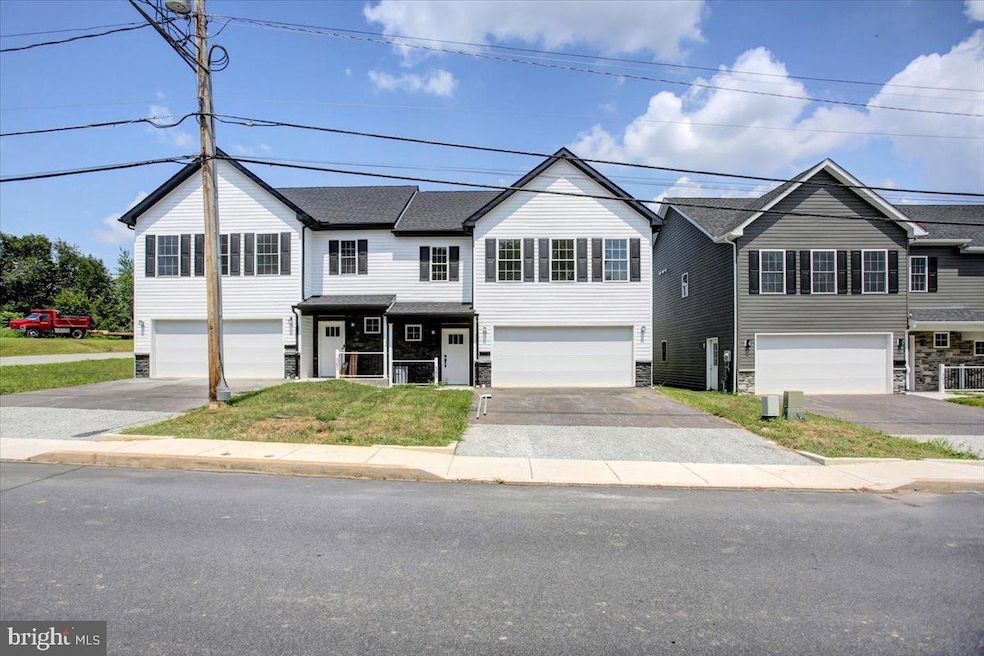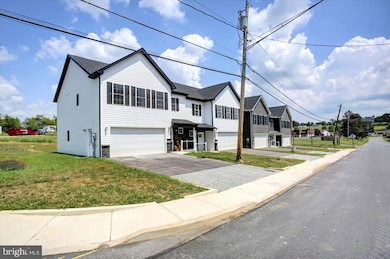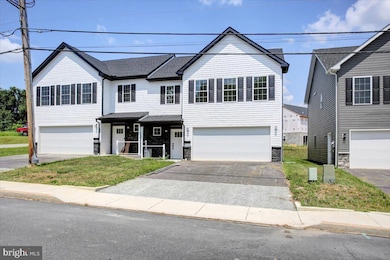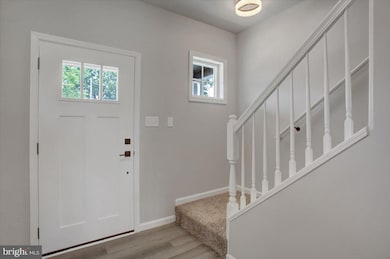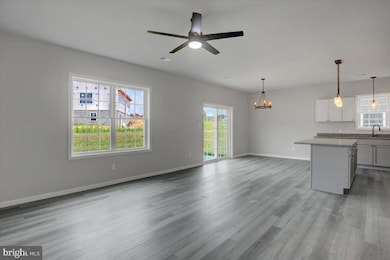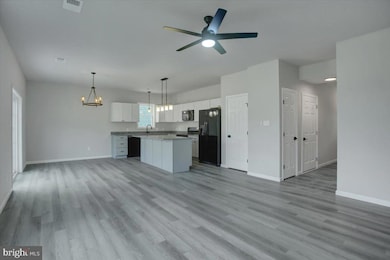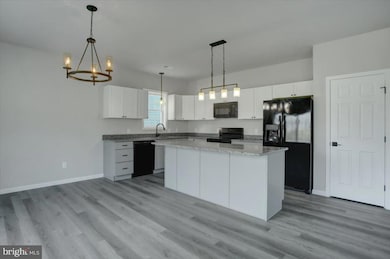305 Grandview Ave Waynesboro, PA 17268
Estimated payment $1,936/month
Highlights
- New Construction
- 2 Car Attached Garage
- Property is in excellent condition
- Colonial Architecture
- 90% Forced Air Heating and Cooling System
- 5-minute walk to Northside Park
About This Home
****SPECIAL BLACK FRIDAY PRICING!****Armory Estates! The borough of Waynesboro's newest community! Perched on top of the hill, off Grandview Ave, this property was once apart of the historic National Guard Armory! This duplex offers over 1900 square feet of finished space. The entry level features an open floor concept, with living, dining area, and kitchen all open. Kitchen has granite countertops, and stainless steal appliances. There is an attached 2 car garage and a 1/2 bath on this level. Upstairs you will find 3 oversized bedrooms, including a master suite, with bathroom, and walk in closet. Upper level laundry room, so you never have to carry laundry baskets! Step outside to a small yard, with little maintenance, and a small concrete patio. Schedule your showing today. Other units available, same floor plan, different color options. Contact us today to discuss!
Listing Agent
(717) 729-3151 joshmummert@remax.net Iron Valley Real Estate of Waynesboro License #RM424293 Listed on: 05/26/2025

Townhouse Details
Home Type
- Townhome
Est. Annual Taxes
- $3,500
Year Built
- Built in 2025 | New Construction
Lot Details
- 3,150 Sq Ft Lot
- Lot Dimensions are 35x90
- Property is in excellent condition
HOA Fees
- $8 Monthly HOA Fees
Parking
- 2 Car Attached Garage
- Front Facing Garage
- Driveway
Home Design
- Semi-Detached or Twin Home
- Colonial Architecture
- Slab Foundation
- Frame Construction
- Architectural Shingle Roof
- Vinyl Siding
- Stick Built Home
- Masonry
Interior Spaces
- 1,900 Sq Ft Home
- Property has 2 Levels
Bedrooms and Bathrooms
- 3 Bedrooms
Utilities
- 90% Forced Air Heating and Cooling System
- 200+ Amp Service
- Electric Water Heater
- Municipal Trash
Community Details
Pet Policy
- Pets Allowed
Map
Home Values in the Area
Average Home Value in this Area
Property History
| Date | Event | Price | List to Sale | Price per Sq Ft |
|---|---|---|---|---|
| 11/24/2025 11/24/25 | Price Changed | $309,900 | -1.6% | $163 / Sq Ft |
| 10/24/2025 10/24/25 | Price Changed | $315,000 | -1.6% | $166 / Sq Ft |
| 05/26/2025 05/26/25 | For Sale | $320,000 | -- | $168 / Sq Ft |
Source: Bright MLS
MLS Number: PAFL2027552
- 303 Grandview Ave
- 405 Guard Ln
- 300 N Franklin St
- 336 Fairmount Ave
- 115 Coquina Sands Dr
- 520 N Potomac St
- 251 Wayne Ave
- 109 Garfield St
- 223 Wayne Ave
- 107 Garfield St
- 11362 Orchard Rd
- 145 W Main St
- 403 Sunny Dr
- 144 W Main St
- 8258 Sheffield Manor Blvd
- 112 N Church St
- 110 N Church St
- 25 Fairview Ave
- 8328 Thames Ct
- 101 Fairview Ave
- 300-306 W Main St
- 152 W Main St Unit 3A
- 152 W Main St Unit 11
- 424 W Main St Unit C
- 426 W Main St Unit C
- 426 W Main St Unit C
- 105 Fairview Ave
- 30 E 3rd St Unit REAR
- 205 Ringgold St
- 321 Ringgold St Unit 321 A
- 109 Sunnyside Ave
- 424 Abigail Ave
- 519 Abigail Ave
- 855 Anthony Ave
- 7960 Mentzer Gap Rd
- 10620 Sunburst Gardens Dr Unit C
- 10625 Sunburst Gardens Dr Unit D
- 6245 Iron Bridges Rd
- 14106 Catoctin Cir
- 764 Buchanan Trail E
