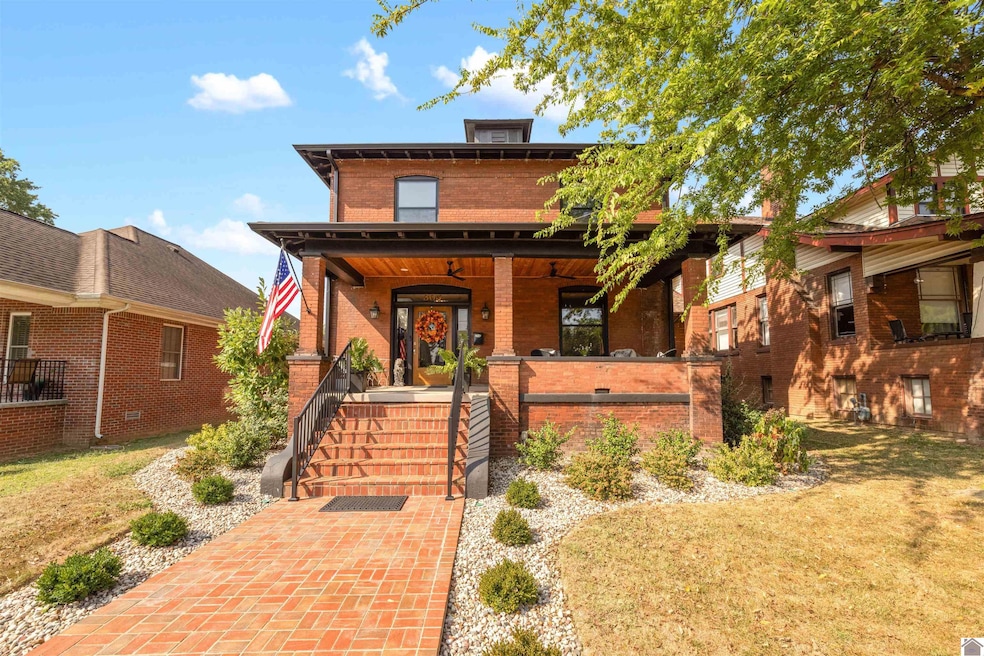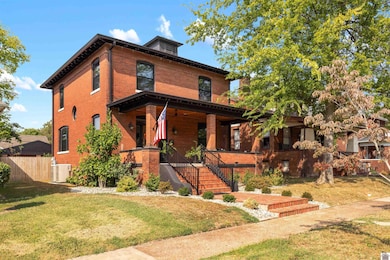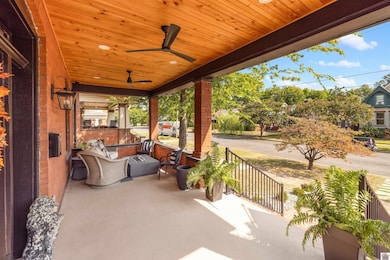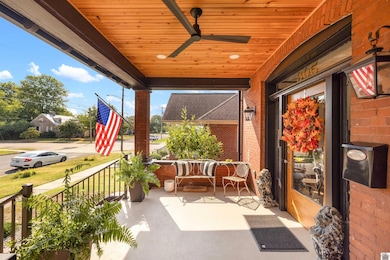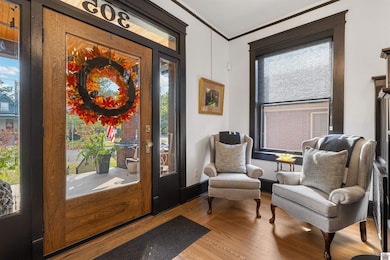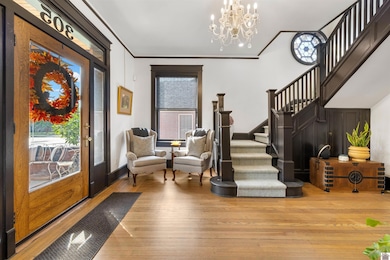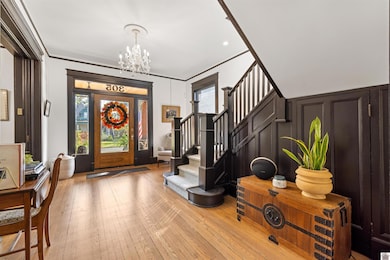305 Harahan Blvd Paducah, KY 42001
Fountain Avenue NeighborhoodEstimated payment $2,848/month
Highlights
- Popular Property
- Wood Flooring
- Formal Dining Room
- Deck
- Covered Patio or Porch
- Fenced Yard
About This Home
Meticulously renovated brick four square, straight out of a magazine! Follow the sidewalk & brick paver apron onto the sprawling covered porch, where the restored original door with beveled glass & sidelights opens to over 2,040 sq ft of living space. The 1st floor offers living area with original fireplace & new built-ins, formal dining with floor to ceiling pantry, 1/2 bath & a light-filled kitchen with custom cabinetry & high end appliances. Upstairs includes 2 bedrooms, an oversized bathroom w/ double vanity & walk-in shower, laundry room, and enormous closet, converted from former 3rd bedroom. One must see the interior in order to appreciate the meticulous care taken in restoring the original windows, white oak flooring, pocket doors & millwork. The property is complete with a private backyard oasis including large composite 2 tier deck, stamped concrete patio, privacy fence, and newly constructed 2 car garage with covered porch. Seller including security cameras & home warranty.
Home Details
Home Type
- Single Family
Est. Annual Taxes
- $883
Lot Details
- 7,841 Sq Ft Lot
- Fenced Yard
- Level Lot
- Street paved with bricks
- Landscaped with Trees
Home Design
- Frame Construction
Interior Spaces
- 2-Story Property
- Bookcases
- Ceiling height of 9 feet or more
- Wood Frame Window
- Window Screens
- Living Room with Fireplace
- Formal Dining Room
- Utility Room
- Wood Flooring
- Storm Doors
Kitchen
- Microwave
- Dishwasher
Bedrooms and Bathrooms
- 2 Bedrooms
- Primary Bedroom Upstairs
- Walk-In Closet
- Double Vanity
- Separate Shower
Laundry
- Laundry Room
- Dryer
- Washer
Unfinished Basement
- Walk-Out Basement
- Basement Fills Entire Space Under The House
- Interior Basement Entry
- Sump Pump
- Basement Cellar
Parking
- 2 Car Detached Garage
- Garage Door Opener
- Driveway
Outdoor Features
- Deck
- Covered Patio or Porch
- Exterior Lighting
Utilities
- Central Air
Map
Home Values in the Area
Average Home Value in this Area
Tax History
| Year | Tax Paid | Tax Assessment Tax Assessment Total Assessment is a certain percentage of the fair market value that is determined by local assessors to be the total taxable value of land and additions on the property. | Land | Improvement |
|---|---|---|---|---|
| 2024 | $883 | $244,500 | $0 | $0 |
| 2023 | $3,385 | $229,500 | $0 | $0 |
| 2022 | $251 | $68,500 | $0 | $0 |
| 2021 | $249 | $68,500 | $0 | $0 |
| 2020 | $250 | $68,500 | $0 | $0 |
| 2019 | $247 | $68,500 | $0 | $0 |
| 2018 | $248 | $71,000 | $0 | $0 |
| 2017 | $622 | $71,000 | $0 | $0 |
| 2016 | $622 | $71,000 | $0 | $0 |
| 2015 | -- | $71,000 | $0 | $0 |
| 2013 | -- | $71,000 | $0 | $0 |
| 2012 | -- | $71,000 | $0 | $0 |
Property History
| Date | Event | Price | List to Sale | Price per Sq Ft | Prior Sale |
|---|---|---|---|---|---|
| 10/17/2025 10/17/25 | Price Changed | $529,000 | -1.9% | $259 / Sq Ft | |
| 09/17/2025 09/17/25 | For Sale | $539,000 | +134.9% | $264 / Sq Ft | |
| 06/29/2022 06/29/22 | Sold | $229,500 | -4.3% | $113 / Sq Ft | View Prior Sale |
| 05/26/2022 05/26/22 | For Sale | $239,900 | +250.2% | $118 / Sq Ft | |
| 01/19/2018 01/19/18 | Sold | $68,500 | -19.4% | $34 / Sq Ft | View Prior Sale |
| 12/07/2017 12/07/17 | Pending | -- | -- | -- | |
| 08/07/2017 08/07/17 | For Sale | $85,000 | -- | $42 / Sq Ft |
Purchase History
| Date | Type | Sale Price | Title Company |
|---|---|---|---|
| Deed | $229,500 | Mcmurry & Livingston Pllc | |
| Quit Claim Deed | -- | Peek Jennifer Mills |
Source: Western Kentucky Regional MLS
MLS Number: 133833
APN: 104-34-02-009
- 1404 Madison St
- 1568 Jefferson St
- 501 Harahan Blvd
- 508 Harahan Blvd
- 1643 Monroe St
- 1647 Jefferson St
- 217 Fountain Ave
- 1722 Jefferson St
- 1123 Monroe St
- 1600 Kentucky Ave
- 1600 Kentucky Ave Unit 1645 Washington Stre
- 1645 Washington St
- 1758 Jefferson St
- 403 & 407 N 19th St
- 1917 Madison St
- 1629 Clark St
- 1152 N 14th St
- 1957 Monroe St
- 1712 Clark St Unit 401 S. 17TH STREET
- 2031 Clay St
- 326 N 16th St
- 1401 Jefferson St
- 1900 Jefferson St Unit 1900 Jefferson
- 2117 Madison St
- 820 Washington St
- 411 N 7th St Unit 1
- 525 Broadway St
- 520 Madison St
- 430 Adams St
- 219 Broadway St
- 111 Market House Square Unit 201
- 2150 Irvin Cobb Dr
- 3730 Hinkleville Rd
- 51 Martin Cir
- 2651 Perkins Creek Dr
- 5245 Enterprise Dr
- 5251 Hinkleville Rd Unit 5310 Harris Road
- 115 Fisher Blvd Unit E
- 305 Molloy Ct
- 5780 Metropolis Lake Rd
