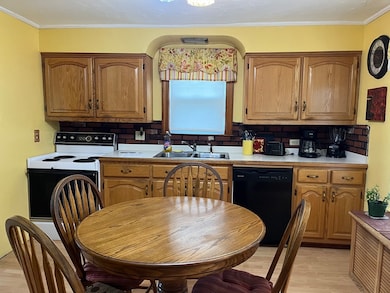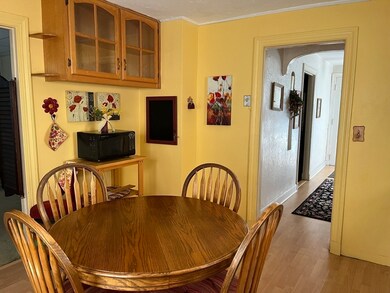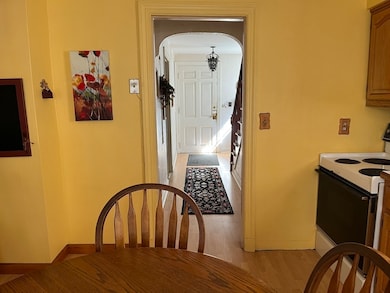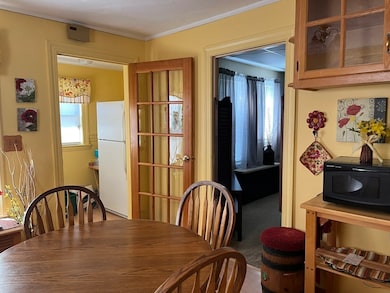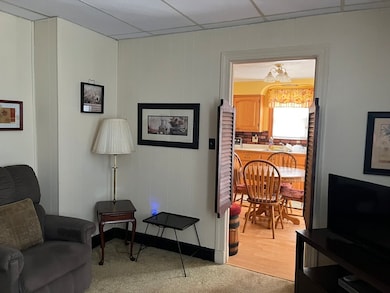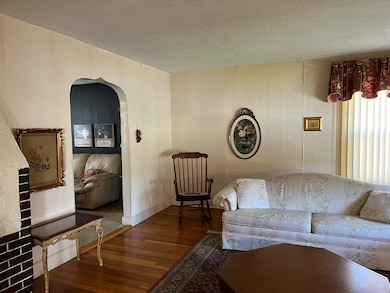305 Harrington Way Unit 1 Worcester, MA 01604
Hamilton Neighborhood
2
Beds
1
Bath
1,323
Sq Ft
5,250
Sq Ft Lot
Highlights
- Colonial Architecture
- Property is near public transit
- No HOA
- Deck
- Wood Flooring
- 1-minute walk to Harrington Playground
About This Home
Two bedroom single family house FOR RENT in a nice location of Worcester~Nice size living room, dining room and eat in kitchen~Across the street from a ball field~Hardwood floors are in nice condition~Nice deck and yard!
Home Details
Home Type
- Single Family
Year Built
- Built in 1925
Lot Details
- 5,250 Sq Ft Lot
- Property is zoned RL-7
Parking
- Attached Garage
Home Design
- Colonial Architecture
- Entry on the 1st floor
- Frame Construction
- Shingle Roof
Interior Spaces
- 1,323 Sq Ft Home
- Bay Window
- Living Room with Fireplace
- Laundry in Basement
Kitchen
- Range
- Dishwasher
Flooring
- Wood
- Wall to Wall Carpet
- Laminate
Bedrooms and Bathrooms
- 2 Bedrooms
- Primary bedroom located on second floor
- 1 Full Bathroom
- Bathtub with Shower
Laundry
- Dryer
- Washer
Outdoor Features
- Deck
Location
- Property is near public transit
- Property is near schools
Schools
- Rice Square Elementary School
- Worcester East Middle School
- North High School
Utilities
- No Cooling
- Heating System Uses Natural Gas
- Heating System Uses Steam
Listing and Financial Details
- Security Deposit $2,800
- Rent includes water, sewer, snow removal, gardener
- 12 Month Lease Term
- Assessor Parcel Number M:17 B:032 L:00024,1779492
Community Details
Recreation
- Park
Pet Policy
- No Pets Allowed
Additional Features
- No Home Owners Association
- Laundry Facilities
Map
Source: MLS Property Information Network (MLS PIN)
MLS Number: 73441119
APN: WORC-000017-000032-000024
Nearby Homes
- 308 Plantation St
- 42 Ancona Rd
- 311 Plantation St
- 620 Franklin St
- 194 Norfolk St
- 10 Imperial Rd
- 28 Granby Rd
- 1 Envelope Terrace Unit 116
- 37 Adams St
- 16-16.5 Caprera Rd
- 43 Wilson St
- 70 Harrington Way
- 13 Frank St
- 10 Ellsmere St
- 79 Alvarado Ave
- 29 Chilmark St
- 47 Alvarado Ave Unit 2D
- 47 Alvarado Ave Unit 1A
- 38 Johnson St
- 360 Hamilton St
- 15 Ancona Rd Unit 1
- 20 Frongillo Farm Rd
- 807 Franklin St Unit 2
- 43 Tampa St
- 3 Draper St Unit 1
- 363 Shrewsbury St Unit 2
- 586 Franklin St Unit 1
- 586 Franklin St Unit 2
- 316 Shrewsbury St Unit 4W
- 316 Shrewsbury St Unit 3W
- 316 Shrewsbury St Unit 11
- 316 Shrewsbury St
- 61 Frank St
- 23 Liscomb St Unit 1
- 69 Dustin St
- 49 Chilmark St
- 26 Johnson St Unit B
- 3 Camassa Terrace Unit 2
- 91 Alvarado Ave Unit 8
- 91 Alvarado Ave Unit 2

