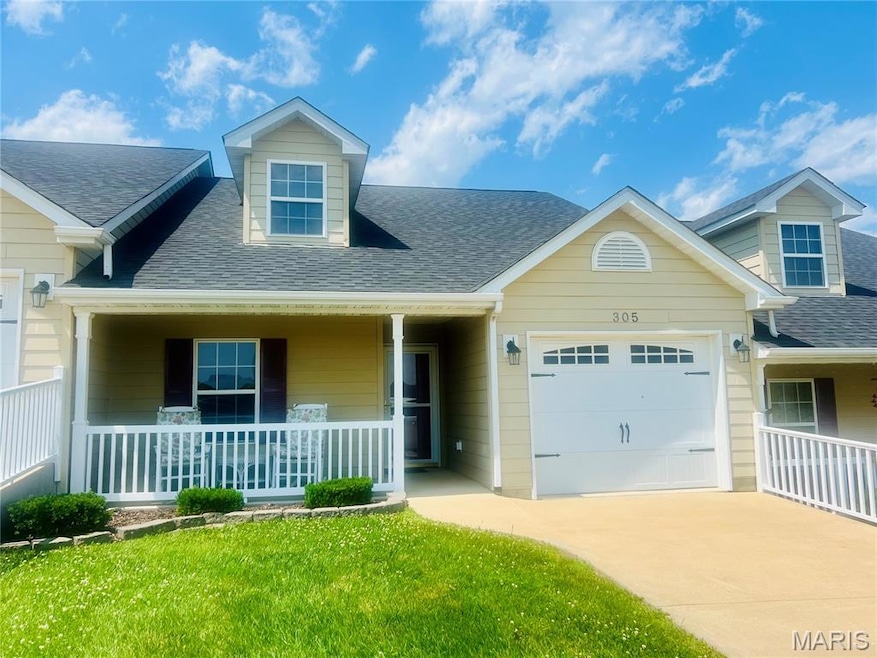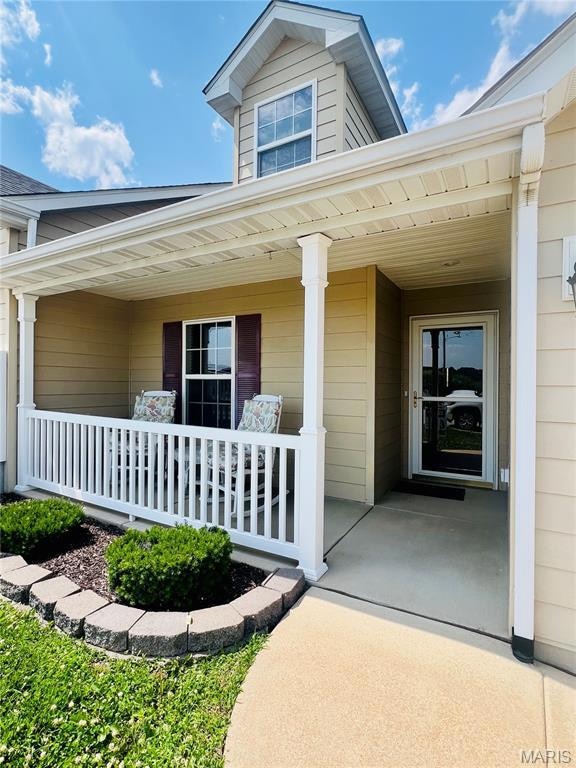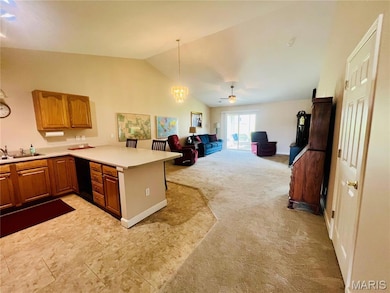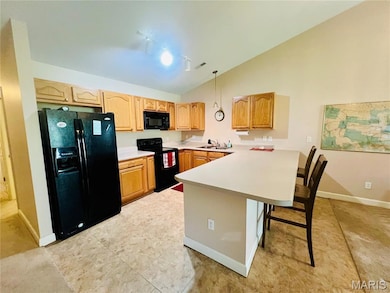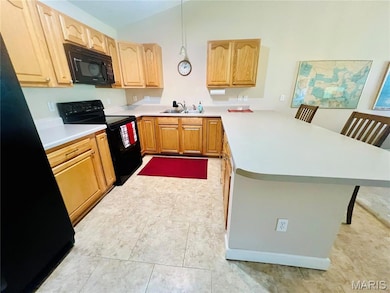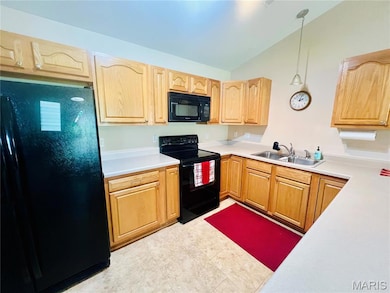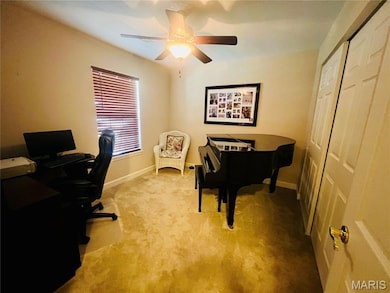Estimated payment $1,359/month
Highlights
- Fitness Center
- Open Floorplan
- Property is near golf course and park
- Active Adult
- Clubhouse
- Ranch Style House
About This Home
CONTINUE TO SHOW - KICK-OUT CLAUSE! Cute, well-maintained, move-in ready 2 bedroom/2 bath ranch style condo. Vaulted open floor plan. Kitchen has lots of cabinets, pantry and a breakfast bar. Spacious laundry room with washer and dryer included! Great room walks out to a covered screened-in porch with fan that’s perfect for relaxing with your morning coffee. The primary bedroom has nice windows for natural light, a spacious bathroom with big shower and large walk-in closet. The second full bath features a jetted tub! Gray Hawk Village is a 55+ neighborhood with clubhouse and fitness center close to golf course, shopping and restaurants. Spectrum Basic Cable and Wi-Fi are even included! Owners only need a HO6 condo insurance policy. Don’t let this one get away!
Listing Agent
Coldwell Banker Premier Group License #2000171688 Listed on: 06/14/2025

Property Details
Home Type
- Condominium
Est. Annual Taxes
- $1,438
Year Built
- Built in 2007
HOA Fees
- $330 Monthly HOA Fees
Parking
- 1 Car Attached Garage
- Front Facing Garage
- Garage Door Opener
- Off-Street Parking
Home Design
- Ranch Style House
- Vinyl Siding
Interior Spaces
- 1,187 Sq Ft Home
- Open Floorplan
- Cathedral Ceiling
- Ceiling Fan
- Chandelier
- Insulated Windows
- Window Treatments
- Pocket Doors
- Sliding Doors
- Panel Doors
- Great Room
- Combination Dining and Living Room
Kitchen
- Breakfast Bar
- Electric Oven
- Electric Range
- Microwave
- Dishwasher
- Laminate Countertops
Flooring
- Carpet
- Ceramic Tile
Bedrooms and Bathrooms
- 2 Bedrooms
- Walk-In Closet
- 2 Full Bathrooms
- Shower Only
Laundry
- Laundry Room
- Laundry on main level
- Washer and Dryer
Home Security
Accessible Home Design
- Accessible Full Bathroom
- Grip-Accessible Features
- Accessible Entrance
- Stepless Entry
Schools
- Central Elem. Elementary School
- Union Middle School
- Union High School
Utilities
- Forced Air Heating and Cooling System
- Electric Water Heater
- Cable TV Available
Additional Features
- Enclosed Patio or Porch
- Landscaped
- Property is near golf course and park
Listing and Financial Details
- Assessor Parcel Number 18-9-311-0-016-003305
Community Details
Overview
- Active Adult
- Association fees include cable TV, clubhouse, insurance, internet, ground maintenance, management, roof
- Grayhawk Village Association
Recreation
- Fitness Center
Additional Features
- Clubhouse
- Storm Doors
Map
Home Values in the Area
Average Home Value in this Area
Tax History
| Year | Tax Paid | Tax Assessment Tax Assessment Total Assessment is a certain percentage of the fair market value that is determined by local assessors to be the total taxable value of land and additions on the property. | Land | Improvement |
|---|---|---|---|---|
| 2025 | $1,553 | $26,040 | $0 | $0 |
| 2024 | $1,553 | $23,858 | $0 | $0 |
| 2023 | $1,438 | $23,858 | $0 | $0 |
| 2022 | $1,437 | $23,788 | $0 | $0 |
| 2021 | $1,439 | $23,788 | $0 | $0 |
| 2020 | $1,298 | $21,107 | $0 | $0 |
| 2019 | $1,295 | $21,107 | $0 | $0 |
| 2018 | $1,111 | $19,002 | $0 | $0 |
| 2017 | $1,113 | $19,002 | $0 | $0 |
| 2016 | $1,119 | $18,674 | $0 | $0 |
| 2015 | $1,101 | $18,674 | $0 | $0 |
| 2014 | $1,113 | $18,858 | $0 | $0 |
Property History
| Date | Event | Price | List to Sale | Price per Sq Ft |
|---|---|---|---|---|
| 01/07/2026 01/07/26 | For Sale | $175,000 | 0.0% | $147 / Sq Ft |
| 12/12/2025 12/12/25 | Off Market | -- | -- | -- |
| 10/13/2025 10/13/25 | Price Changed | $175,000 | -5.4% | $147 / Sq Ft |
| 08/29/2025 08/29/25 | Price Changed | $185,000 | -7.0% | $156 / Sq Ft |
| 06/14/2025 06/14/25 | For Sale | $199,000 | -- | $168 / Sq Ft |
Purchase History
| Date | Type | Sale Price | Title Company |
|---|---|---|---|
| Warranty Deed | $134,900 | -- | |
| Warranty Deed | -- | None Available |
Source: MARIS MLS
MLS Number: MIS25040269
APN: 18-9-311-0-016-003305
- 603 Hawk Nest Ct
- 1624 Yesterday Way
- 2 Berwick at St Andrews Manor
- 1001 Braid Trail Dr
- 1007 Watson Ridge Dr
- 2 Ashford at St Andrews Manor
- 2 Aspen II at St Andrews Mano
- 2 St James at St Andrews
- 1012 Braid Trail Dr
- 2 Aspen at St Andrews Manors
- 1056 Vardon Meadows Dr
- 2 Maple at St Andrews Manors
- 3 Sterling at St Andrews Manors
- 2288 Prairie Dell Rd
- 1064 Vardon Meadows Dr
- 2 Summerfield at St Andrews Commons
- 121 Tanglewood Rd
- 873 Saint Andrews Dr
- 644 Arrowhead Ln
- 144 Vista Vallarta Dr
- 101 Chapel Ridge Dr
- 114 Delmar Ave Unit 114
- 5333 Spaunhorst Farm Rd Unit One
- 1399 W Springfield Ave
- 17 Woodland Oaks Dr Unit Woodland Oaks
- 100-300 Autumn Leaf Dr
- 1050 Plaza Ct N
- 1050 Plaza Ct N
- 1050 Plaza Ct N
- 990 S Lay Ave
- 125 Crescent Lake Rd
- 125 Crescent Lake Rd
- 125 Crescent Lake Rd
- 155 Summit Valley Loop
- 1017 Don Ave
- 403 Frank St
- 4490 N Virginia Mines Rd Unit 2
- 2615 Lisa Ln
- 1517 W Pacific St
- 619 Palisades Dr
