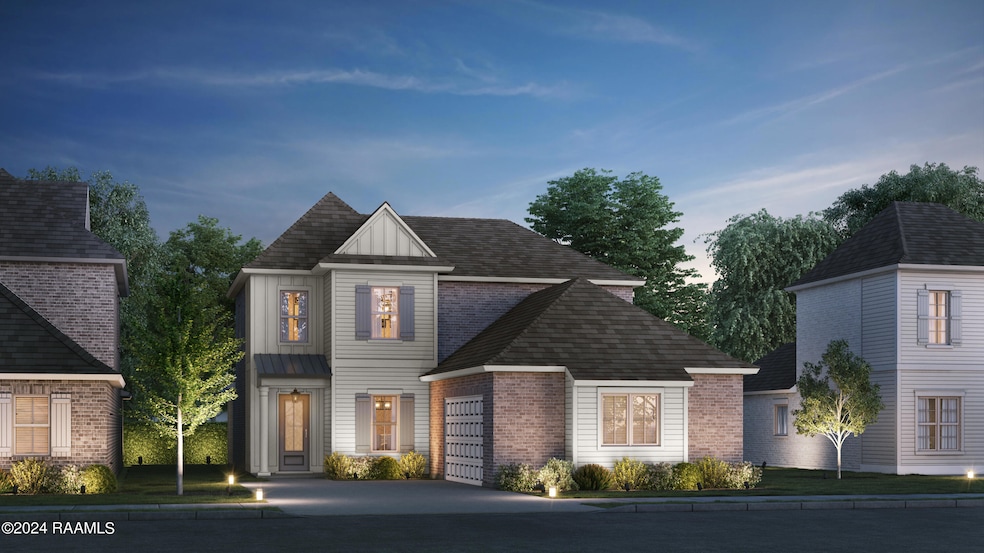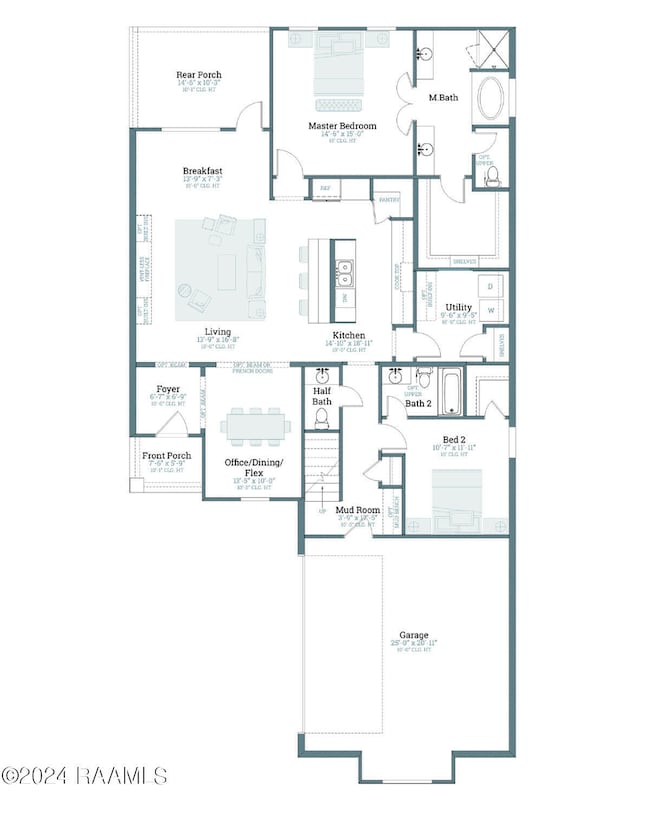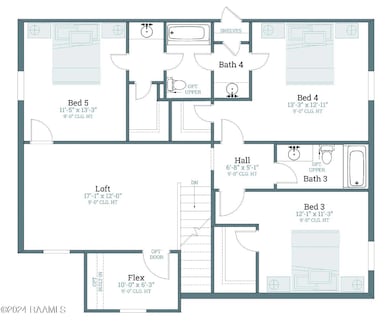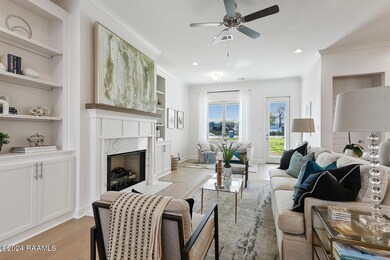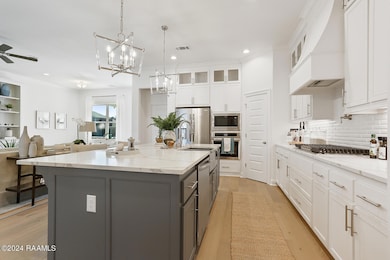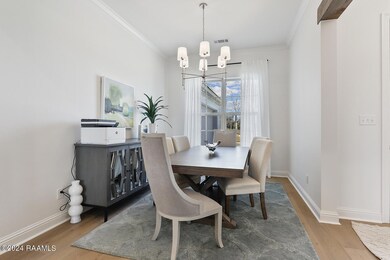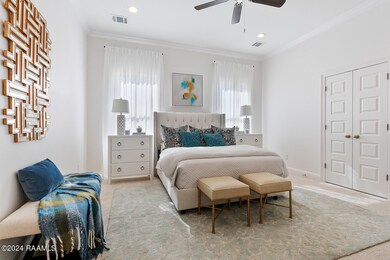305 High Point Way Youngsville, LA 70592
Estimated payment $2,652/month
Highlights
- Traditional Architecture
- Main Floor Primary Bedroom
- Granite Countertops
- Ernest Gallet Elementary School Rated A-
- High Ceiling
- Home Office
About This Home
Introducing the Vacherie floorplan by Level Homes to Benson Grove! The Vacherie is a two story, 5 bedroom, 4.5 bath home with over 3030 sq feet of living space. You will not have an ounce of wasted space as this home has a perfect layout and is very functional for a large and or growing family! You will enter the home from the covered front porch into the foyer which opens up to the dining/flex room and the large living, kitchen and breakfast room. The kitchen features custom painted cabinets with 5'' hardware pulls, large center island with sink and overhanging pendant lights, 3 cm granite countertops, White subway tile backsplash, stainless appliances and walk in pantry! The master suite is located off of the rear of the home with a spa like bathroom with dual sinks, separate soaking tub and custom tiled shower and HUGE walk-in closet. There is an additional bedroom downstairs with its own en suite bath, walk in laundry room and half bath all on the main floor. Upstairs will feature three full bedrooms all with walk in closets, a jack and jill bath shared with two rooms and one off the hall, a spacious loft and separate flex room. THIS IS PROPOSED CONSTRUCTION THAT CAN BE BUILT WITHIN 6 MONTHS FROM THE TIME OF CONTRACT, BUYER CAN CUSTOMIZE THE HOME AT THE BUILDERS DESIGN CENTER. Other lots/plans available. *Pictures are not of the actual home but are of the same floorplan; colors and options may vary. tub and custom tiled shower and HUGE walk-in closet. There is an additional bedroom downstairs with its own en suite bath, walk in laundry room and half bath all on the main floor. Upstairs will feature three full bedrooms all with walk in closets, a jack and jill bath shared with two rooms and one off the hall, a spacious loft and separate flex room. THIS IS PROPOSED CONSTRUCTION THAT CAN BE BUILT WITHIN 6 MONTHS FROM THE TIME OF CONTRACT, BUYER CAN CUSTOMIZE THE HOME AT THE BUILDERS DESIGN CENTER. Other lots/plans available. *Pictures are not of the actual home but are of the same floorplan; colors and options may vary.
Listing Agent
Keller Williams Realty Red Stick Partners License #0995681282 Listed on: 06/06/2024

Home Details
Home Type
- Single Family
Year Built
- Built in 2025
Lot Details
- 7,405 Sq Ft Lot
- Lot Dimensions are 60 x 120
- Landscaped
- Level Lot
HOA Fees
- $56 Monthly HOA Fees
Parking
- 2 Car Attached Garage
- Open Parking
Home Design
- Traditional Architecture
- Brick Exterior Construction
- Slab Foundation
- Frame Construction
- Asbestos Shingle Roof
- Metal Roof
- HardiePlank Type
Interior Spaces
- 3,035 Sq Ft Home
- 2-Story Property
- Crown Molding
- High Ceiling
- Pendant Lighting
- Ventless Fireplace
- Gas Log Fireplace
- Double Pane Windows
- Living Room
- Dining Room
- Home Office
Kitchen
- Walk-In Pantry
- Stove
- Microwave
- Dishwasher
- Kitchen Island
- Granite Countertops
- Disposal
Flooring
- Carpet
- Tile
- Vinyl Plank
Bedrooms and Bathrooms
- 5 Bedrooms
- Primary Bedroom on Main
- Walk-In Closet
- Double Vanity
- Soaking Tub
- Separate Shower
Laundry
- Laundry Room
- Washer and Electric Dryer Hookup
Schools
- Ernest Gallet Elementary School
- Youngsville Middle School
- Southside High School
Additional Features
- Covered Patio or Porch
- Central Heating and Cooling System
Community Details
- Association fees include accounting
- Built by Level Homes
- Benson Grove Subdivision, Vacherie A Floorplan
Listing and Financial Details
- Tax Lot 25
Map
Home Values in the Area
Average Home Value in this Area
Property History
| Date | Event | Price | List to Sale | Price per Sq Ft |
|---|---|---|---|---|
| 01/06/2025 01/06/25 | Price Changed | $414,000 | 0.0% | $136 / Sq Ft |
| 01/06/2025 01/06/25 | For Sale | $414,000 | -0.2% | $136 / Sq Ft |
| 01/01/2025 01/01/25 | Off Market | -- | -- | -- |
| 06/06/2024 06/06/24 | For Sale | $415,000 | -- | $137 / Sq Ft |
Source: REALTOR® Association of Acadiana
MLS Number: 24005397
- 303 High Point Way
- 105 High Point Way
- 107 Benson Grove Dr
- 303 Benson Grove Dr
- 226 Central Village Way
- Emilia Craftsman Plan at Central Village
- Monique Farmhouse I Plan at Central Village
- Vivian French II Plan at Central Village
- Rosette Cottage I Plan at Central Village
- Archer West Indies Plan at Central Village
- Rosette West Indies Plan at Central Village
- Rosette-Farmhouse I Plan at Central Village
- Vivian Transitional Plan at Central Village
- Oliver Heritage III Plan at Central Village
- Emilia Farmhouse II Plan at Central Village
- St. Michael Transitional I Plan at Central Village
- Jaxon Farmhouse Plan at Central Village
- Vivian French I Plan at Central Village
- Oliver Heritage I Plan at Central Village
- Joel Heritage I Plan at Central Village
- 110 Foster Grove Dr
- 106 Foster Grove Dr
- 104 Garden Oaks Ave
- 207 Holly Grove Ln
- 216 Golden Cypress Dr
- 701 Rolling Mill Ln
- 107 Tenor St
- 105 Ethereal St
- 119 Interpreter St
- 201 Prague Ave
- 1931 Chemin Metairie Rd
- 221 Finnegan Way
- 210 St Fazzio St
- 201 Prescott Blvd
- 206 Caillou Grove Rd
- 721 Almonaster Rd Unit 14
- 205 Caillou Grove Rd
- 103 Lakeshore Dr
- 307 4th St Unit G
- 1001 Southlake Cir
