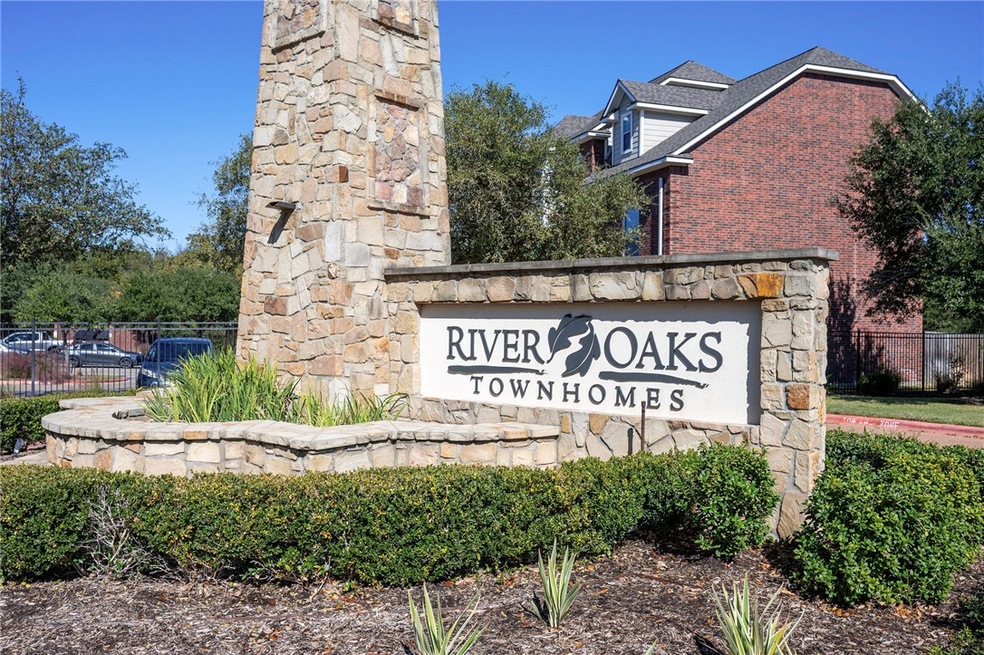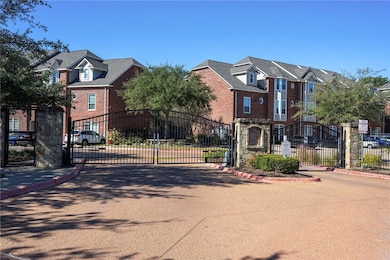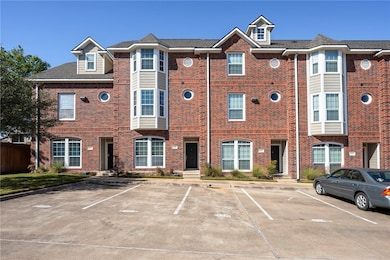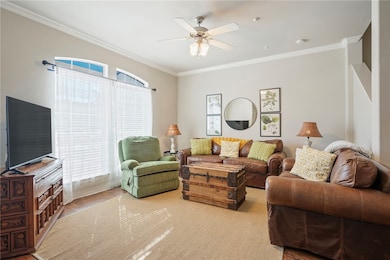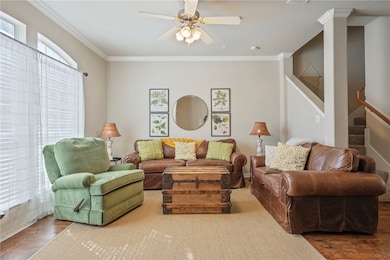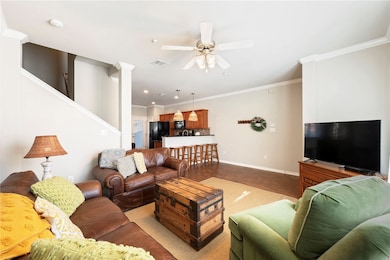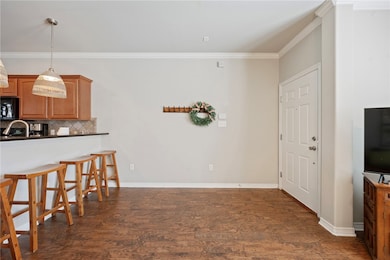305 Holleman Dr E Unit 402 College Station, TX 77840
Wolf Pen Creek District NeighborhoodEstimated payment $2,681/month
Highlights
- Fitness Center
- Gated Community
- Granite Countertops
- A&M Consolidated Middle School Rated A
- Traditional Architecture
- Community Pool
About This Home
Aggie parents, investors and owner occupiers, this is the move-in ready condo you have been looking for! This well-maintained condo in the sought after GATED River Oaks development has housed Aggie students & most recently been a successful vacation rental! Ideally located just steps away from a covered Texas A&M shuttle bus stop and a short walk to the Wolf Pen Creek Park District with amphitheater & jogging trails. Easy access to HWY 6, sorority houses, and convenient to multiple shopping options including a large HEB. The well-designed floorplan offers 4 large bedrooms all with walk in closets, 4 private en-suite bathrooms + a main floor half guest bath offering all occupants & guests their private space. The spacious light & bright open concept living, dining and kitchen area features large windows, granite counters, kitchen pantry & large eating bar with updated pendant lights. Full kitchen appliance package + the refrigerator remains. Main floor laundry room comes with washer & dryer. Updated paint, new roof Oct '25, new water heater '22 & new HVAC thermostat. This unit has a private patio backing up to community amenities which include swimming pool, fitness center, sport court & clubhouse. Convenient parking with 4 designated parking places! This one checks every box including the ability to purchase with most of the furniture and furnishings remaining with an acceptable offer (ask for details!). A must see!
Listing Agent
Keller Williams Realty Brazos Valley office License #0432833 Listed on: 11/12/2025

Property Details
Home Type
- Condominium
Est. Annual Taxes
- $6,127
Year Built
- Built in 2009
HOA Fees
- $379 Monthly HOA Fees
Home Design
- Traditional Architecture
- Brick Veneer
- Slab Foundation
- Frame Construction
- Shingle Roof
- Composition Roof
Interior Spaces
- 1,856 Sq Ft Home
- 2-Story Property
- Dry Bar
- Ceiling Fan
- Thermal Windows
- Window Treatments
Kitchen
- Electric Range
- Recirculated Exhaust Fan
- Microwave
- Dishwasher
- Granite Countertops
- Disposal
Flooring
- Carpet
- Tile
Bedrooms and Bathrooms
- 4 Bedrooms
Laundry
- Dryer
- Washer
Home Security
Eco-Friendly Details
- Energy-Efficient Windows
- Energy-Efficient Insulation
- Ventilation
Utilities
- Central Heating and Cooling System
- Programmable Thermostat
- Thermostat
- Electric Water Heater
- High Speed Internet
Additional Features
- Covered Patio or Porch
- Wood Fence
Listing and Financial Details
- Assessor Parcel Number 348204
Community Details
Overview
- Front Yard Maintenance
- Association fees include common area maintenance, pool(s), all facilities, insurance, ground maintenance, maintenance structure, reserve fund
- River Oaks Townhomes Condos Subdivision
- On-Site Maintenance
Amenities
- Building Patio
- Recreation Room
Recreation
- Fitness Center
- Community Pool
Security
- Gated Community
- Fire and Smoke Detector
Map
Home Values in the Area
Average Home Value in this Area
Tax History
| Year | Tax Paid | Tax Assessment Tax Assessment Total Assessment is a certain percentage of the fair market value that is determined by local assessors to be the total taxable value of land and additions on the property. | Land | Improvement |
|---|---|---|---|---|
| 2025 | $6,127 | $332,091 | $46,500 | $285,591 |
| 2024 | $6,127 | $321,525 | $44,000 | $277,525 |
| 2023 | $6,127 | $294,323 | $44,000 | $250,323 |
| 2022 | $4,684 | $219,691 | $40,000 | $179,691 |
| 2021 | $4,557 | $201,762 | $40,000 | $161,762 |
| 2020 | $4,871 | $214,464 | $40,000 | $174,464 |
| 2019 | $5,056 | $213,980 | $40,000 | $173,980 |
| 2018 | $5,464 | $229,530 | $40,000 | $189,530 |
| 2017 | $4,944 | $210,090 | $40,000 | $170,090 |
| 2016 | $4,852 | $206,180 | $40,000 | $166,180 |
| 2015 | $4,374 | $191,280 | $40,000 | $151,280 |
| 2014 | $4,374 | $188,730 | $40,000 | $148,730 |
Property History
| Date | Event | Price | List to Sale | Price per Sq Ft |
|---|---|---|---|---|
| 11/12/2025 11/12/25 | For Sale | $339,900 | -- | $183 / Sq Ft |
Purchase History
| Date | Type | Sale Price | Title Company |
|---|---|---|---|
| Deed | -- | University Title | |
| Deed | -- | University Title | |
| Warranty Deed | -- | University Title Company |
Mortgage History
| Date | Status | Loan Amount | Loan Type |
|---|---|---|---|
| Open | $181,875 | New Conventional | |
| Closed | $181,875 | New Conventional |
Source: Bryan-College Station Regional Multiple Listing Service
MLS Number: 25011802
APN: 348204
- 305 Holleman Dr E Unit 1503
- 305 Holleman Dr E Unit 1205
- 305 Holleman Dr E Unit 902
- 1902 Dartmouth St Unit N-3
- 1902 Dartmouth St Unit Q4
- 293 Estates Cir
- 204 Richards St
- 1904 Dartmouth Building I Unit 1 St Unit I1
- 202 Richards St Unit A
- 202 Richards St Unit B
- 206 Sterling St
- 310 Manuel Dr Unit AD
- 1900 Dartmouth St Unit B4
- 117 Sterling St
- 269 Estates Cir
- 400 Princeton Cir
- 1501 Stallings Dr Unit 73
- 904 University Oaks Blvd Unit 90
- 106 A Sterling St
- 2330 Autumn Chase Loop Unit A & B
- 268 Richards St
- 264 Richards St
- 228 Richards St
- 226 Richards St
- 307 Sterling St
- 307B Sterling St
- 1811 George Bush Dr E
- 302A Sterling St
- 302B Sterling St
- 218 Sterling St Unit Private Balcony
- 218 Sterling St Unit No Balcony
- 614 Holleman Dr E
- 208 Richards St
- 317 Manuel Dr Unit B
- 210 Sterling St
- 287 Estates Cir Unit ID1071599P
- 205 Sterling St
- 203 Sterling St Unit A
- 301 Manuel Dr Unit C
- 301 Manuel Dr Unit A
