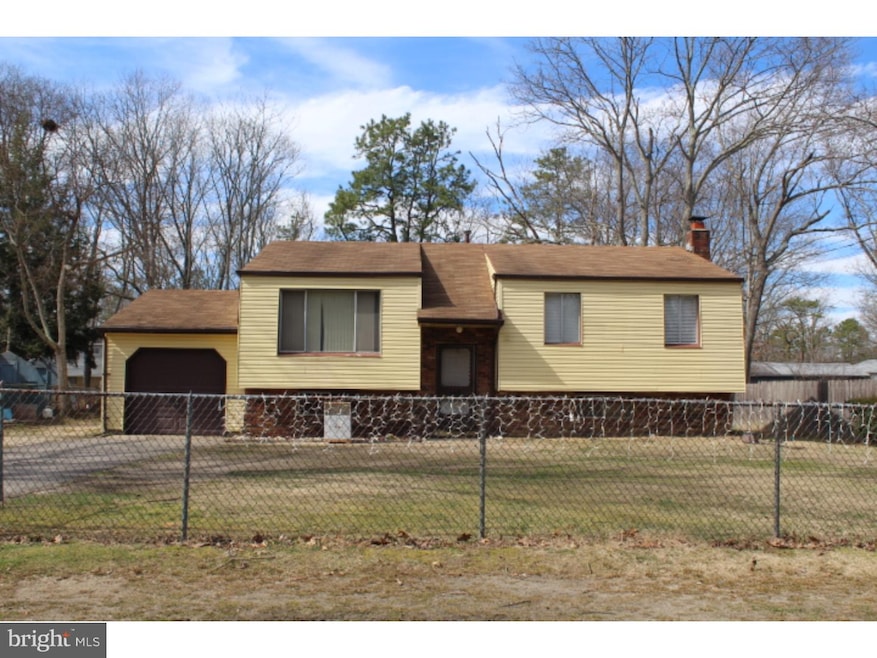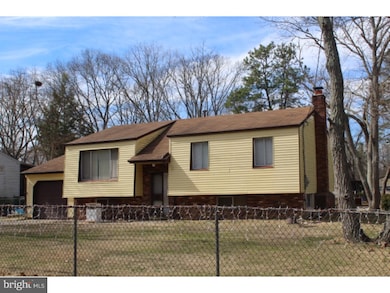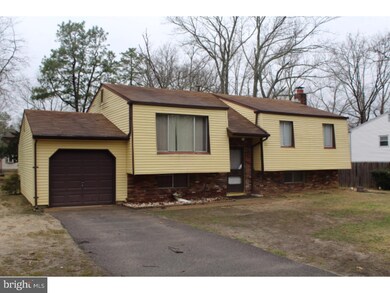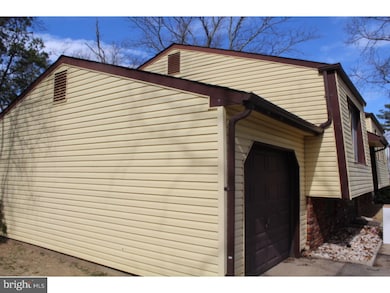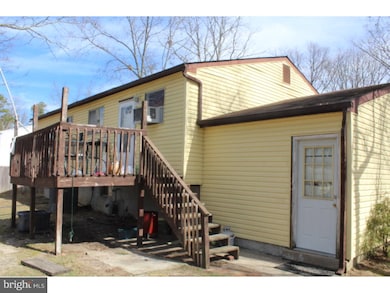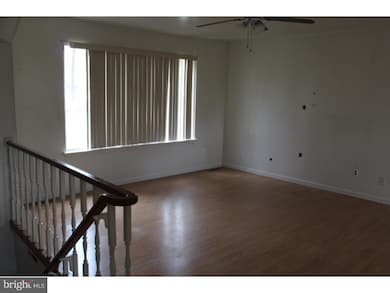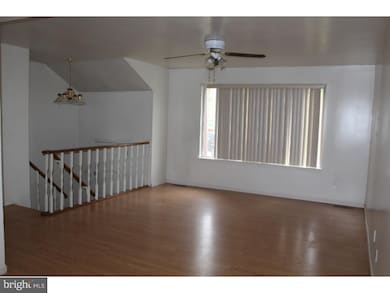
305 Jays Ave Williamstown, NJ 08094
Highlights
- Deck
- 1 Car Attached Garage
- En-Suite Primary Bedroom
- Traditional Architecture
- Living Room
- Forced Air Heating and Cooling System
About This Home
As of April 2022raised ranch features living room and dining room with hardwood type flooring, kitchen, 3 bedrooms and full bath. lower level needs finishing. large fenced in yard with deck off rear. selling as-is, buyer responsible for all inspections and c/o. prior to offer submission buyer and buyers agent must ensure buyers financing type (if any) meets as-is sale terms. seller will not repair to facilitate inspections - cash/hard money/rehab offers only -
Last Agent to Sell the Property
RE/MAX ONE Realty License #9235641 Listed on: 03/29/2016
Last Buyer's Agent
Dylan Burnett
Home and Heart Realty License #1434960
Home Details
Home Type
- Single Family
Year Built
- Built in 1971
Lot Details
- 0.25 Acre Lot
- Lot Dimensions are 80x135
- Property is in below average condition
- Property is zoned PVR1
HOA Fees
- $8 Monthly HOA Fees
Parking
- 1 Car Attached Garage
- Driveway
Home Design
- Traditional Architecture
- Bi-Level Home
- Aluminum Siding
Interior Spaces
- 2,068 Sq Ft Home
- Family Room
- Living Room
- Dining Room
- Basement Fills Entire Space Under The House
- Laundry on lower level
Bedrooms and Bathrooms
- 3 Bedrooms
- En-Suite Primary Bedroom
- 1 Full Bathroom
Outdoor Features
- Deck
Utilities
- Forced Air Heating and Cooling System
- Heating System Uses Gas
- Well
- Natural Gas Water Heater
- On Site Septic
Community Details
- Collings Lake Subdivision
Listing and Financial Details
- Tax Lot 00012
- Assessor Parcel Number 05-00217-00012
Ownership History
Purchase Details
Home Financials for this Owner
Home Financials are based on the most recent Mortgage that was taken out on this home.Purchase Details
Purchase Details
Home Financials for this Owner
Home Financials are based on the most recent Mortgage that was taken out on this home.Purchase Details
Purchase Details
Home Financials for this Owner
Home Financials are based on the most recent Mortgage that was taken out on this home.Similar Home in Williamstown, NJ
Home Values in the Area
Average Home Value in this Area
Purchase History
| Date | Type | Sale Price | Title Company |
|---|---|---|---|
| Deed | $270,000 | Federation Title | |
| Quit Claim Deed | -- | -- | |
| Deed | $75,900 | -- | |
| Sheriffs Deed | $1,000 | None Available | |
| Interfamily Deed Transfer | -- | First Financial Title Agency |
Mortgage History
| Date | Status | Loan Amount | Loan Type |
|---|---|---|---|
| Previous Owner | $265,109 | FHA | |
| Previous Owner | $49,537 | Balloon |
Property History
| Date | Event | Price | Change | Sq Ft Price |
|---|---|---|---|---|
| 04/15/2022 04/15/22 | Sold | $270,000 | 0.0% | $131 / Sq Ft |
| 03/23/2022 03/23/22 | Price Changed | $270,000 | +8.0% | $131 / Sq Ft |
| 03/16/2022 03/16/22 | Pending | -- | -- | -- |
| 03/10/2022 03/10/22 | For Sale | $250,000 | +229.4% | $121 / Sq Ft |
| 08/08/2016 08/08/16 | Sold | $75,900 | 0.0% | $37 / Sq Ft |
| 07/28/2016 07/28/16 | Off Market | $75,900 | -- | -- |
| 06/03/2016 06/03/16 | Price Changed | $79,900 | -11.1% | $39 / Sq Ft |
| 05/05/2016 05/05/16 | Price Changed | $89,900 | -5.3% | $43 / Sq Ft |
| 03/29/2016 03/29/16 | For Sale | $94,900 | -- | $46 / Sq Ft |
Tax History Compared to Growth
Tax History
| Year | Tax Paid | Tax Assessment Tax Assessment Total Assessment is a certain percentage of the fair market value that is determined by local assessors to be the total taxable value of land and additions on the property. | Land | Improvement |
|---|---|---|---|---|
| 2024 | $6,353 | $204,200 | $48,000 | $156,200 |
| 2023 | $6,089 | $204,200 | $48,000 | $156,200 |
| 2022 | $6,089 | $204,200 | $48,000 | $156,200 |
| 2021 | $6,003 | $204,200 | $48,000 | $156,200 |
| 2020 | $5,805 | $204,200 | $48,000 | $156,200 |
| 2019 | $5,546 | $204,200 | $48,000 | $156,200 |
| 2018 | $5,485 | $204,200 | $48,000 | $156,200 |
| 2017 | $5,430 | $204,200 | $48,000 | $156,200 |
| 2016 | $5,244 | $204,200 | $48,000 | $156,200 |
| 2015 | $5,136 | $204,200 | $48,000 | $156,200 |
| 2014 | $5,105 | $204,200 | $48,000 | $156,200 |
Agents Affiliated with this Home
-

Seller's Agent in 2022
Timothy Kerr
Real Broker, LLC
(609) 870-4369
2 in this area
445 Total Sales
-

Buyer's Agent in 2022
Robert Caromano
BHHS Fox & Roach
(609) 839-1019
1 in this area
30 Total Sales
-

Seller's Agent in 2016
Mark Petracci
RE/MAX
(856) 589-5393
43 Total Sales
-
D
Buyer's Agent in 2016
Dylan Burnett
Home and Heart Realty
Map
Source: Bright MLS
MLS Number: 1003943811
APN: 05-00217-0000-00012
- 306 Fairmont Ave
- 204 Wayne Ave
- 202 Wayne Ave
- 105 Cloverdale Ln
- 403 Wiltshire Terrace
- 515 Cains Mill Rd
- 500 Ridgewood Terrace
- 3 E Beach Rd
- 405 Cushman Ave
- 100 E Collings Dr
- 316 E Collings Dr
- 87 E Park Ave
- 0 Park Ave
- 110 W Collings Dr
- 114 S River Dr
- 0 W Ave
- 0 Cains Mill Rd Unit 598493
- 0 Cains Mill Rd Unit NJAC2018898
- 1021 Route 54
- 1022 Black Horse Pike
