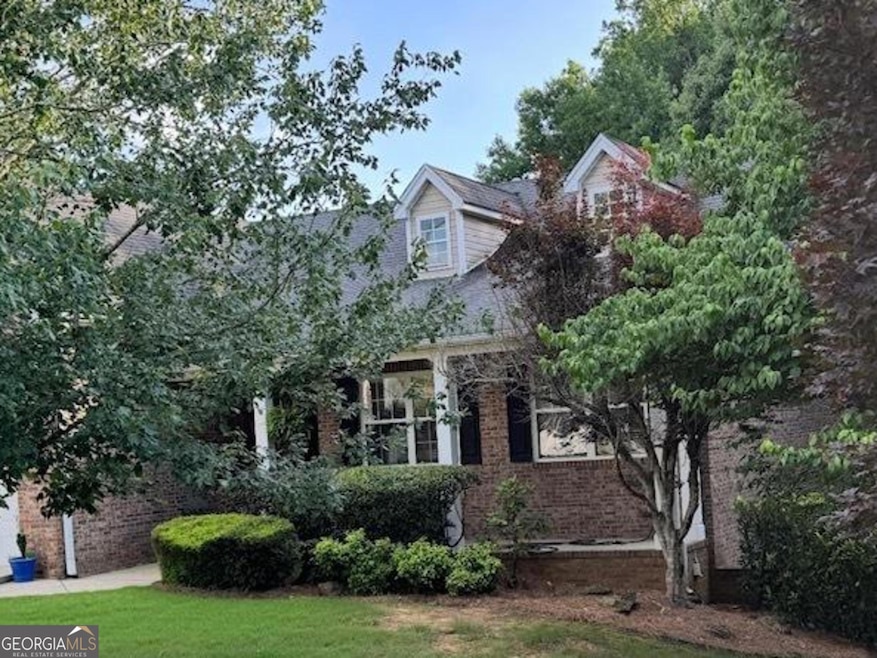Discover the perfect family haven, just under 3 miles from vibrant downtown Athens, GA. Located in the Hampton Park Neighborhood this home is nestled in a serene, family-friendly cul-de-sac! This stunning 5-bedroom, 3-bath retreat with a rocking chair front porch offers spacious, open-concept living, seamlessly connecting the kitchen, dining, and great room ideal for lively gatherings and quiet evenings alike. The updated kitchen boasts modern finishes and flows effortlessly into the living area complete with a fireplace, creating a welcoming heart of the home. The huge back deck makes this the perfect spot for the whole family! And if you think it can not get any better all of this is overlooks a sparkling SWIMMING POOL and a huge fenced in yard!!! The main floor master suite has been thoughtfully renovated, reflecting a refined, contemporary aesthetic. With 3 more spacious bedrooms upstairs, theres room for everyone kids, guests, home office, or hobby spaces. Retreat downstairs to the beautifully finished basement, complete with its own bedroom, full bathroom, and expansive recreation room perfect as a guest suite, playroom, or home theater. Step outside and entertain with ease on the large patio, offering privacy and peace in equal measure. Situated in one of Athens most desirable in-town neighborhoods, residents enjoy tree-lined streets and a tight-knit community feel while being a short drive from downtowns thriving dining, music, and cultural scene! This One of A Kind Home will not last long!!! Call me today to see it before it is gone!!!

