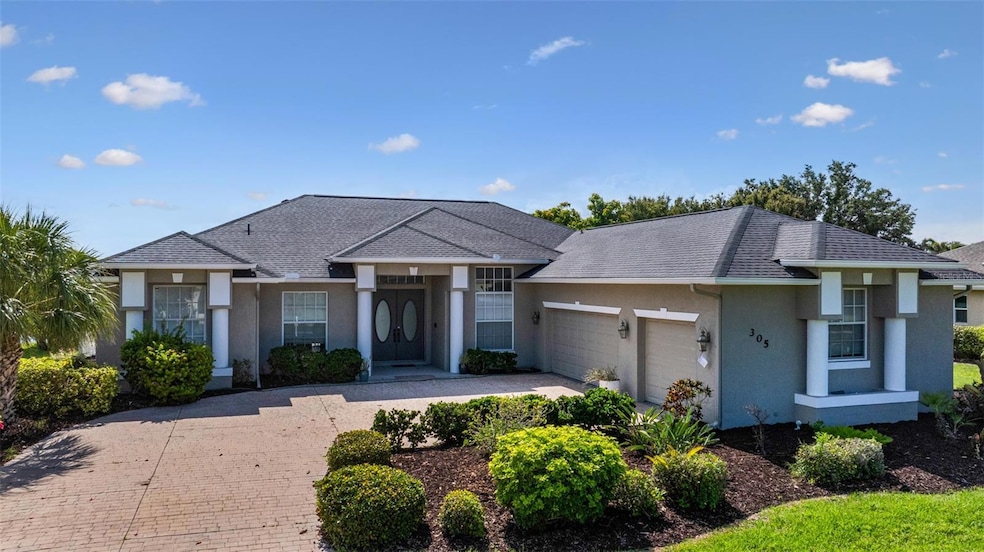
305 Lake Tahoe Ct Englewood, FL 34223
Central Englewood NeighborhoodEstimated payment $3,954/month
Highlights
- Screened Pool
- Open Floorplan
- Living Room
- Englewood Elementary School Rated A-
- 3 Car Attached Garage
- Laundry Room
About This Home
Welcome to your slice of paradise! Nestled on a generous 14,810 sq. ft. lot, this beautifully maintained 3-bedroom, 2-bathroom home offers 2,565 sq. ft. of spacious living designed for comfort, style, and the Florida lifestyle.
From the moment you arrive, you’ll be captivated by the home's inviting curb appeal and peaceful surroundings. Step inside to discover an open and airy layout, ideal for both relaxed living and entertaining. The thoughtful split floor plan ensures privacy for both homeowners and guests, while large windows bathe the interior in natural light.
The heart of the home is a well-appointed kitchen featuring ample cabinetry, modern appliances, and generous counter space—perfect for the family chef or hosting friends for a casual meal. Just beyond, the main living area flows effortlessly into a serene outdoor retreat.
Enjoy year-round outdoor living in the screened lanai, now upgraded with a brand-new pool screen, overlooking a sparkling pool—perfect for morning swims or evening gatherings under the stars. The new roof adds lasting value and peace of mind for years to come.
The spacious primary suite offers a peaceful escape, complete with a large walk-in closet and a private en-suite bath. Two additional bedrooms provide flexibility for family, guests, or a home office setup.
Set in a gated community and just a short drive from local beaches, golf courses, dining, and shopping, this home blends tranquility with convenience.
Don’t miss your chance to own this beautiful Florida gem! Schedule your private tour today and experience all the comfort, space, and upgrades.
Home Details
Home Type
- Single Family
Est. Annual Taxes
- $6,271
Year Built
- Built in 2003
Lot Details
- 0.34 Acre Lot
- East Facing Home
- Property is zoned RSF1
HOA Fees
- $173 Monthly HOA Fees
Parking
- 3 Car Attached Garage
Home Design
- Slab Foundation
- Shingle Roof
- Block Exterior
- Stucco
Interior Spaces
- 2,565 Sq Ft Home
- 1-Story Property
- Open Floorplan
- Sliding Doors
- Living Room
- Luxury Vinyl Tile Flooring
Kitchen
- Cooktop
- Microwave
- Freezer
- Dishwasher
Bedrooms and Bathrooms
- 3 Bedrooms
- 2 Full Bathrooms
Laundry
- Laundry Room
- Dryer
- Washer
Pool
- Screened Pool
- In Ground Pool
- Fence Around Pool
Utilities
- Central Heating and Cooling System
- Cable TV Available
Community Details
- Rebecca Lawson Association
- Stillwater Community
- Stillwater Subdivision
Listing and Financial Details
- Visit Down Payment Resource Website
- Legal Lot and Block 45 / G
- Assessor Parcel Number 0856140002
Map
Home Values in the Area
Average Home Value in this Area
Tax History
| Year | Tax Paid | Tax Assessment Tax Assessment Total Assessment is a certain percentage of the fair market value that is determined by local assessors to be the total taxable value of land and additions on the property. | Land | Improvement |
|---|---|---|---|---|
| 2024 | $6,173 | $472,465 | -- | -- |
| 2023 | $6,173 | $519,000 | $119,400 | $399,600 |
| 2022 | $5,877 | $498,300 | $106,600 | $391,700 |
| 2021 | $4,951 | $368,500 | $92,200 | $276,300 |
| 2020 | $4,530 | $322,700 | $64,600 | $258,100 |
| 2019 | $4,406 | $317,000 | $66,900 | $250,100 |
| 2018 | $3,385 | $273,457 | $0 | $0 |
| 2017 | $3,359 | $267,833 | $0 | $0 |
| 2016 | $3,340 | $299,700 | $56,700 | $243,000 |
| 2015 | $3,396 | $260,500 | $41,900 | $218,600 |
| 2014 | $3,453 | $259,945 | $0 | $0 |
Property History
| Date | Event | Price | Change | Sq Ft Price |
|---|---|---|---|---|
| 07/22/2025 07/22/25 | Price Changed | $599,000 | -4.2% | $234 / Sq Ft |
| 05/27/2025 05/27/25 | For Sale | $625,000 | -- | $244 / Sq Ft |
Purchase History
| Date | Type | Sale Price | Title Company |
|---|---|---|---|
| Certificate Of Transfer | $391,001 | -- | |
| Warranty Deed | -- | Starfish Title Agency Llc | |
| Quit Claim Deed | -- | None Available | |
| Deed | $100 | -- |
Mortgage History
| Date | Status | Loan Amount | Loan Type |
|---|---|---|---|
| Previous Owner | $303,750 | Commercial | |
| Previous Owner | $240,000 | Commercial | |
| Previous Owner | $64,000 | Credit Line Revolving |
Similar Homes in Englewood, FL
Source: Stellar MLS
MLS Number: OM702465
APN: 0856-14-0002
- 310 Lake Tahoe Ct
- 861 E 7th St
- 842 E 6th St
- 117 Abercrombie Ave
- 824 E 6th St
- 13602 Abercrombie Dr
- 13488 Abercrombie Dr
- 13458 Abercrombie Dr
- 817 E 6th St
- 29692 Niagara Ct
- 971 Lampp Dr
- 832 E 4th St
- 849 Palmetto St
- 29660 Ontario Ct
- 857 Palmetto St
- 29645 Niagara Ct
- 1000 Pine St
- 872 E 3rd St
- 801 E 5th St
- 735 Bertrend St
- 858 E 7th St
- 202 Lake Victoria Ct
- 105 Abercrombie Ave
- 112 Abercrombie Ave
- 856 E 3rd St
- 739 Palmetto St
- 735 Bertrend St
- 1790 Loralin Dr
- 1775 Loralin Dr
- 1785 Elinor Place
- 1740 Elinor Place
- 1765 Elinor Place
- 1755 Florence Ave Unit A
- 1165 Oxford Dr
- 1499 Janet Place
- 1575 Loralin Dr
- 900 Oxford Dr
- 6 Manor Ct Unit A
- 1216 Loma Ln
- 1531 Placida Rd Unit 10UNIT2






