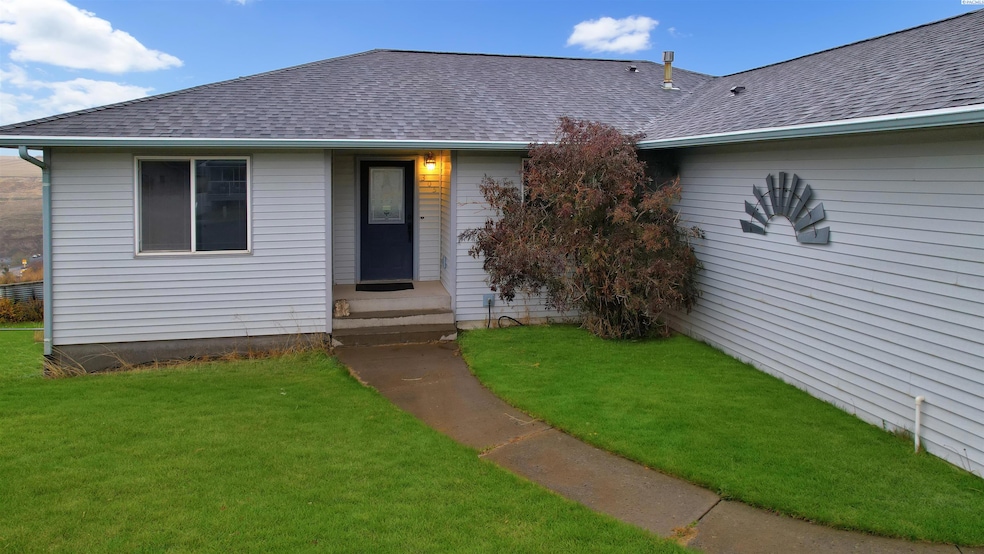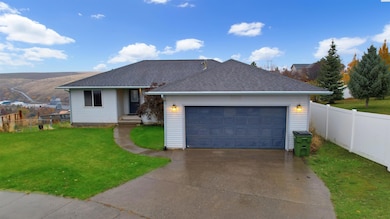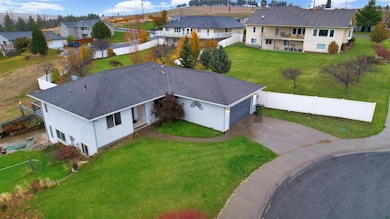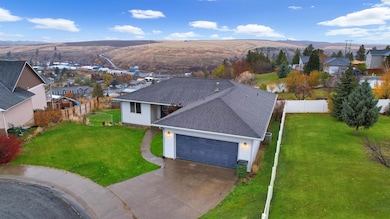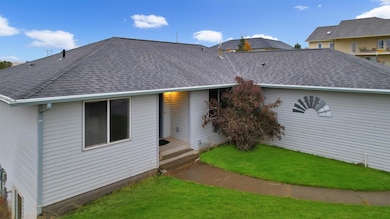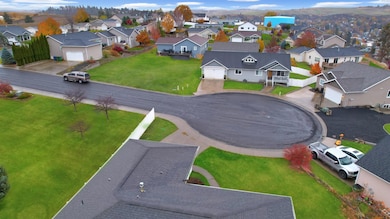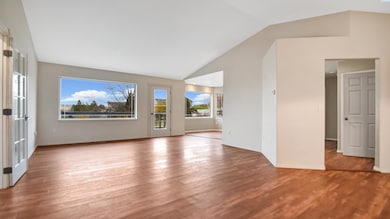305 Ledbetter Ct Colfax, WA 99111
Estimated payment $2,744/month
Highlights
- Deck
- Vaulted Ceiling
- Cul-De-Sac
- Leonard M. Jennings Elementary School Rated A-
- Mud Room
- Breakfast Bar
About This Home
Located on a quiet cul-de-sac in one of Colfax’s newer neighborhoods, this five-bedroom, three-bath home offers a practical layout with generous living spaces and great natural light. The main level features vaulted ceilings, updated flooring, and an open kitchen with a breakfast bar and dining area overlooking the hills. The primary suite includes dual vanities and a walk-in closet, while two additional bedrooms and a full bath complete the main floor. Downstairs, a daylight basement doubles the usable space with a large second living area, kitchenette, two additional rooms that work well as bedrooms or offices, and another full bath. The lower level opens to an oversized patio, complementing the new deck above—both ideal for taking in sunsets or hosting friends. Gas forced-air heat with central air keeps things comfortable year-round, and the attached two-car garage connects conveniently through the mudroom. A solid home in a quiet setting with plenty of room for guests and flexible living.
Home Details
Home Type
- Single Family
Est. Annual Taxes
- $3,198
Year Built
- Built in 1998
Lot Details
- 7,841 Sq Ft Lot
- Property fronts a private road
- Cul-De-Sac
- Fenced
- Irrigation
- Garden
Parking
- 2 Car Garage
Home Design
- Concrete Foundation
- Composition Shingle Roof
- Vinyl Construction Material
Interior Spaces
- 2,880 Sq Ft Home
- 1-Story Property
- Vaulted Ceiling
- Ceiling Fan
- Mud Room
- Property Views
Kitchen
- Breakfast Bar
- Oven or Range
- Microwave
- Dishwasher
- Disposal
Flooring
- Carpet
- Laminate
- Tile
Bedrooms and Bathrooms
- 5 Bedrooms
- 3 Full Bathrooms
Laundry
- Dryer
- Washer
Finished Basement
- Basement Fills Entire Space Under The House
- Basement Window Egress
Outdoor Features
- Deck
Utilities
- Central Air
- Heating System Uses Gas
- Gas Available
Map
Home Values in the Area
Average Home Value in this Area
Tax History
| Year | Tax Paid | Tax Assessment Tax Assessment Total Assessment is a certain percentage of the fair market value that is determined by local assessors to be the total taxable value of land and additions on the property. | Land | Improvement |
|---|---|---|---|---|
| 2025 | $3,198 | $244,245 | $34,500 | $209,745 |
| 2024 | $2,921 | $212,387 | $30,000 | $182,387 |
| 2023 | $3,168 | $212,387 | $30,000 | $182,387 |
| 2022 | $3,135 | $212,387 | $30,000 | $182,387 |
| 2021 | $3,035 | $212,387 | $30,000 | $182,387 |
| 2020 | $2,617 | $212,387 | $30,000 | $182,387 |
| 2019 | $2,455 | $179,050 | $30,000 | $149,050 |
| 2018 | $2,651 | $179,050 | $30,000 | $149,050 |
| 2017 | $2,228 | $179,050 | $30,000 | $149,050 |
| 2016 | $2,464 | $179,050 | $30,000 | $149,050 |
| 2015 | $2,395 | $179,050 | $30,000 | $149,050 |
| 2014 | -- | $165,500 | $30,000 | $135,500 |
Property History
| Date | Event | Price | List to Sale | Price per Sq Ft |
|---|---|---|---|---|
| 11/11/2025 11/11/25 | For Sale | $469,000 | -- | $163 / Sq Ft |
Source: Pacific Regional MLS
MLS Number: 288808
APN: 101010002270000
- 502 N Mill St
- 310 N Mill St
- 401 N Lake St
- 203 N Mill St Unit 304
- 203 N Mill St Unit 307
- 107 E Della St
- 615 N Perkins Ave
- 310 W Railroad Ave
- 206 S West St
- 408 S Mill St
- 311 E Cooper St
- 705 W Orchard St
- 303 E Cooper St
- 201 E Cooper St
- 307 E Thorn St
- 608 S I St
- 705 S East St
- 702 E Southview Ave
- 709 S Mill St
- 108 E Wawawai St
- 2905 N Grand Ave
- 635 SW Golden Hills Dr
- 620 NE Kamiaken St
- 1915 NE Terre View Dr
- 2055 NE Skyview Dr
- 1020 NE B St
- 1440 NE Merman Dr
- 710 NE Oak St
- 1590 NE Northwood Dr
- 1490 NE North Fairway Dr
- 1016 SE Latah St
- 210 Farm Rd
- 225 & 229 Baker St
- 417 E E St
- 1392 Edington Ave
- 1400 Edington Ave
- 807 E F St Unit 807
- 1006 S Main St
- 1630 S Main St
- 1214 E 3rd St
