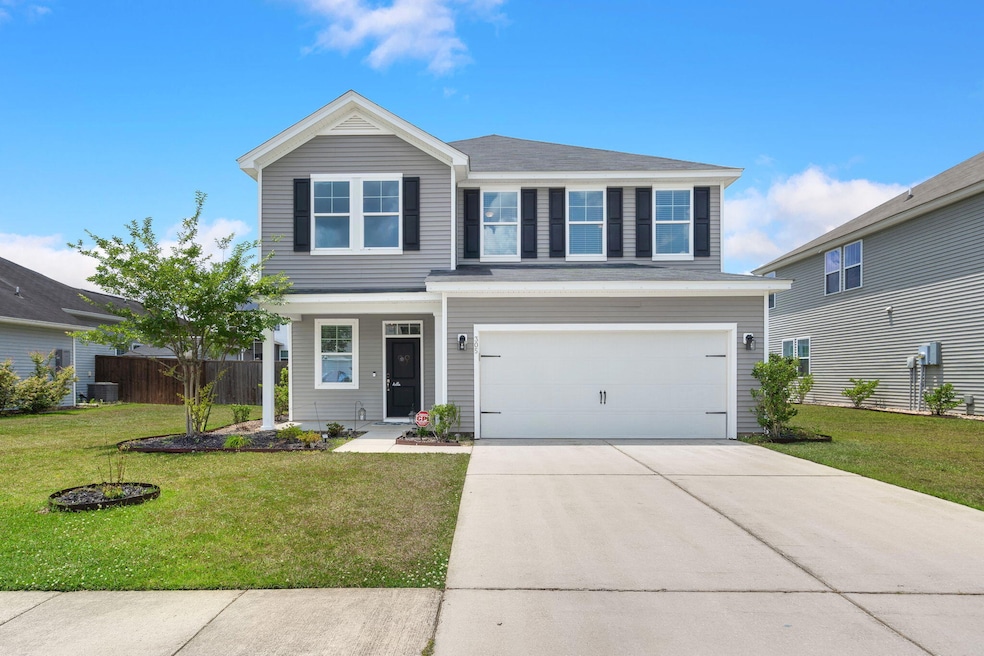
305 Legendres Dr Goose Creek, SC 29445
Highlights
- Traditional Architecture
- Covered patio or porch
- Walk-In Closet
- Bonus Room
- Eat-In Kitchen
- Laundry Room
About This Home
As of September 2024Welcome Home! This beautiful 2-story house is ready for you to call it home! As soon as you park your car you won't be able to overlook the HUGE double car driveway & large 2 car garage. Walk to the front door to be welcomed by the front porch, perfect for those rocking chairs here in the south! Inside and you will be greeted with laminate flooring throughout most of the first floor with tons of natural lighting. Walk a little further to feel the open concept between the kitchen, and living room! The flow of this house is just perfect for having guests over! The kitchen features granite countertops, kitchen island, eat in bar, white cabinetry, additional cabinet lighting & full pantry! Just out the backdoor is a covered patio perfect for a morning cup of coffee or those afternoon BBQ's!Walk upstairs to find a HUGE loft with enough space to double as a playroom!
The master suite is located away from the other bedrooms for that added level of privacy and features a HUGE closet & HUGE bathroom with both a Garden size tub and Stand up shower!
All of the bedrooms in this house have plenty of space so if you've got kids, don't worry. They won't be fighting just over one room in the house, there's plenty of space for everyone here!
Come see this home today!!!
Last Agent to Sell the Property
Tabby Realty LLC License #98784 Listed on: 06/10/2024
Home Details
Home Type
- Single Family
Est. Annual Taxes
- $1,616
Year Built
- Built in 2015
Lot Details
- 6,970 Sq Ft Lot
- Wood Fence
HOA Fees
- $23 Monthly HOA Fees
Parking
- 2 Car Garage
- Off-Street Parking
Home Design
- Traditional Architecture
- Slab Foundation
- Asphalt Roof
- Vinyl Siding
Interior Spaces
- 2,816 Sq Ft Home
- 2-Story Property
- Ceiling Fan
- Entrance Foyer
- Family Room
- Bonus Room
- Utility Room
- Laundry Room
- Luxury Vinyl Plank Tile Flooring
- Eat-In Kitchen
Bedrooms and Bathrooms
- 4 Bedrooms
- Walk-In Closet
- Garden Bath
Outdoor Features
- Covered patio or porch
Schools
- Boulder Bluff Elementary School
- Sedgefield Middle School
- Goose Creek High School
Utilities
- Central Air
- Heat Pump System
Community Details
- Medway Landing Subdivision
Ownership History
Purchase Details
Home Financials for this Owner
Home Financials are based on the most recent Mortgage that was taken out on this home.Purchase Details
Home Financials for this Owner
Home Financials are based on the most recent Mortgage that was taken out on this home.Purchase Details
Similar Homes in Goose Creek, SC
Home Values in the Area
Average Home Value in this Area
Purchase History
| Date | Type | Sale Price | Title Company |
|---|---|---|---|
| Deed | $380,000 | None Listed On Document | |
| Deed | $247,960 | -- | |
| Deed | $267,000 | -- |
Mortgage History
| Date | Status | Loan Amount | Loan Type |
|---|---|---|---|
| Open | $280,000 | New Conventional | |
| Previous Owner | $231,949 | FHA |
Property History
| Date | Event | Price | Change | Sq Ft Price |
|---|---|---|---|---|
| 09/19/2024 09/19/24 | Sold | $380,000 | -5.0% | $135 / Sq Ft |
| 07/08/2024 07/08/24 | Price Changed | $400,000 | -1.2% | $142 / Sq Ft |
| 06/10/2024 06/10/24 | For Sale | $405,000 | +63.3% | $144 / Sq Ft |
| 08/09/2016 08/09/16 | Sold | $247,960 | +6.1% | $92 / Sq Ft |
| 02/23/2016 02/23/16 | Pending | -- | -- | -- |
| 01/14/2016 01/14/16 | For Sale | $233,810 | -- | $87 / Sq Ft |
Tax History Compared to Growth
Tax History
| Year | Tax Paid | Tax Assessment Tax Assessment Total Assessment is a certain percentage of the fair market value that is determined by local assessors to be the total taxable value of land and additions on the property. | Land | Improvement |
|---|---|---|---|---|
| 2024 | $1,616 | $23,784 | $4,200 | $19,584 |
| 2023 | $1,616 | $12,733 | $2,281 | $10,452 |
| 2022 | $1,595 | $11,072 | $2,000 | $9,072 |
| 2021 | $1,730 | $11,070 | $2,000 | $9,072 |
| 2020 | $1,646 | $11,072 | $2,000 | $9,072 |
| 2019 | $1,584 | $11,072 | $2,000 | $9,072 |
| 2018 | $1,442 | $9,700 | $1,760 | $7,940 |
| 2017 | $1,430 | $9,700 | $1,760 | $7,940 |
| 2016 | $803 | $13,530 | $2,640 | $10,890 |
| 2015 | $38 | $2,640 | $2,640 | $0 |
| 2014 | -- | $0 | $0 | $0 |
| 2013 | -- | $0 | $0 | $0 |
Agents Affiliated with this Home
-
G
Seller's Agent in 2024
Gino Lucarelli
Tabby Realty LLC
(843) 478-7282
25 in this area
114 Total Sales
-
S
Buyer's Agent in 2024
Shay Edney
The Boulevard Company
2 in this area
24 Total Sales
Map
Source: CHS Regional MLS
MLS Number: 24014808
APN: 235-06-11-054
- 308 Legendres Dr
- 238 Wathen Dr
- 241 Wathen Dr
- 158 Hyrne Dr
- 139 Spindle Way
- 228 Donatella Dr
- 202 Kirkland St
- 240 Mayfield Dr
- 208 Kirkland St
- 309 Hathaway Dr
- 133 Evergreen Magnolia Ave
- 396 Painted Lady Ln
- 143 Kirkland St
- 123 Kirkland St
- 117 Kirkland St
- 243 Donatella Dr
- 242 Swallowtail Ln
- 104 Mayfield Dr
- 158 Marinella Dr
- 282 Swallowtail Ln






