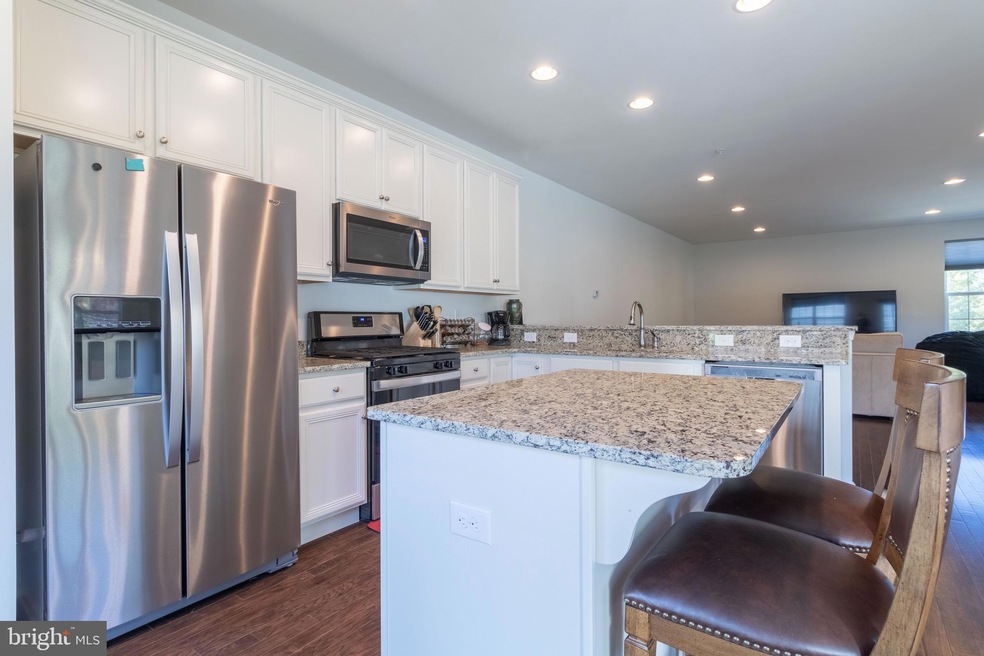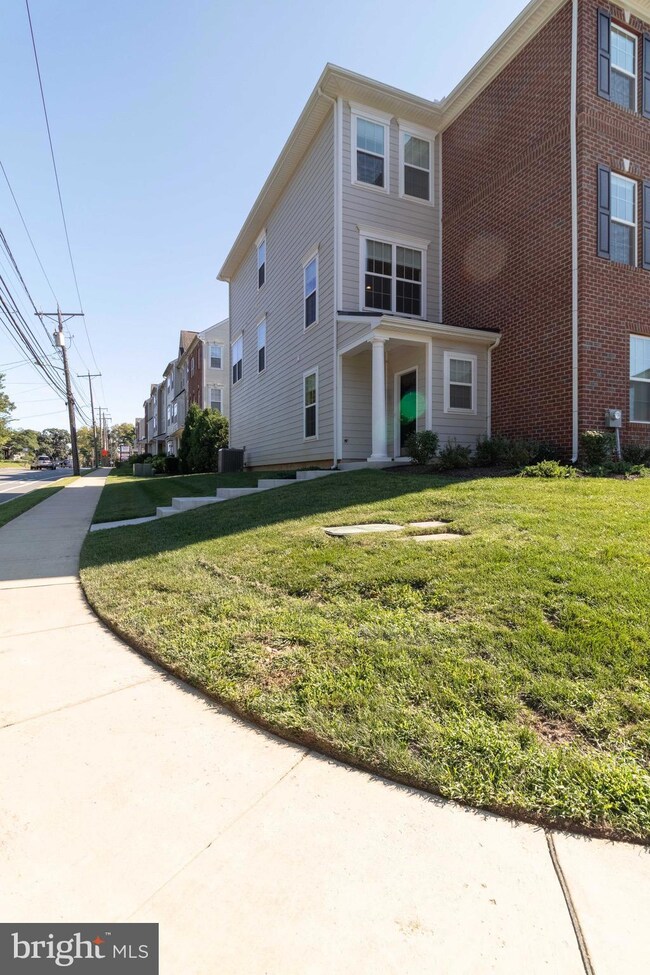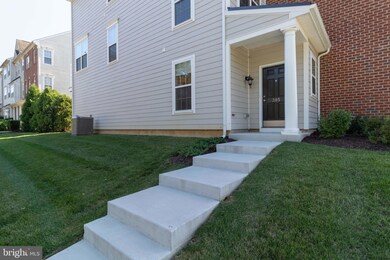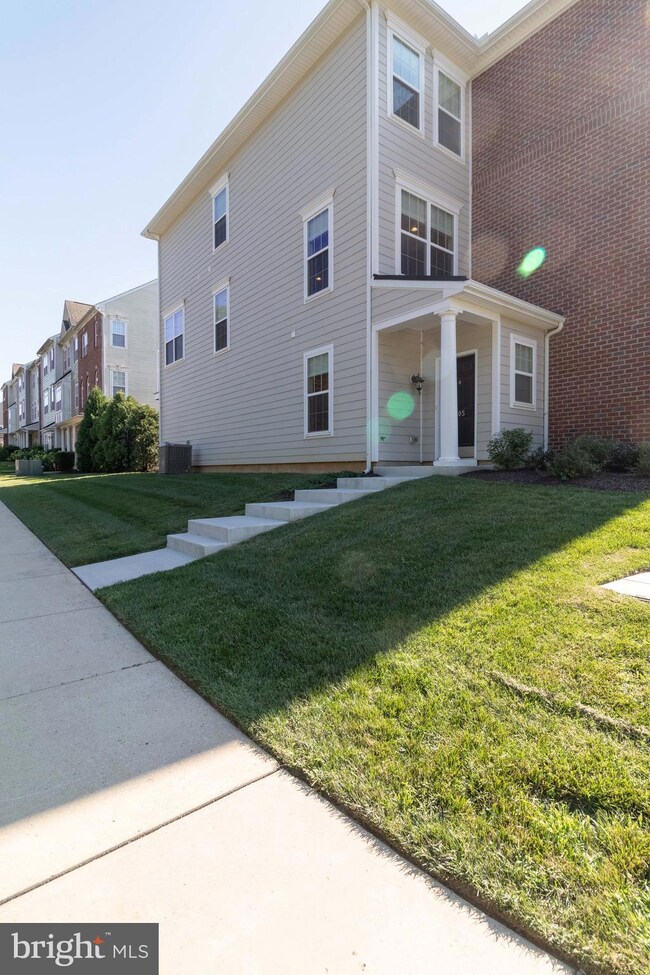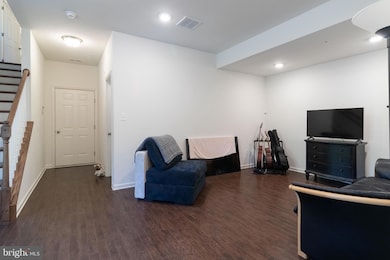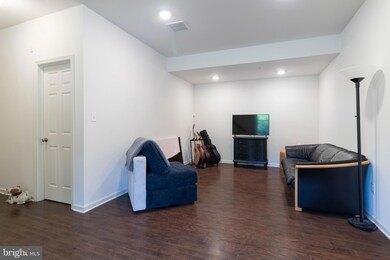
305 Lenape Way Unit F22-5 Claymont, DE 19703
Highlights
- Gourmet Kitchen
- Open Floorplan
- Garden View
- Claymont Elementary School Rated A
- Manor Architecture
- 5-minute walk to Woods Haven Kruse Park
About This Home
As of October 2021Remarkably perfect end unit Monroe Manor Home located at the main entrance of the desirable community of Darley Green. Instant access to I-495 to Philadelphia and local high speed rail. This meticulously designed and curated townhome features 9’ ceilings, recessed lighting throughout and a bright and spacious open floorplan with eat in kitchen and breakfast bar. The Monroe unit is a full 2 feet wider and 4 feet longer than the standard townhomes in the community! Entering through the oversized two-car garage or side entry door, you are greeted by a large multi-use space finished with hard wood and a roughed-in full bathroom currently used as storage and is a blank slate for your design needs. The main level continues with wall to all hardwood, custom blinds and an oversized kitchen with breakfast bar. Also adjoining the kitchen is a large breakfast nook and access to the rear balcony. The bedroom level features 3 bedrooms cozy carpets with thick padding, a large laundry room, custom recessed lighting and blackout blinds in the master bedroom. This unit has over $25,000 in options, (Attached) and is priced significantly less than a comparable new unit without the wait!
Townhouse Details
Home Type
- Townhome
Year Built
- Built in 2019
Lot Details
- 3,000 Sq Ft Lot
- Sprinkler System
HOA Fees
- $72 Monthly HOA Fees
Parking
- 2 Car Attached Garage
- Rear-Facing Garage
- Driveway
Home Design
- Manor Architecture
- Slab Foundation
- Asphalt Roof
- Vinyl Siding
- Rough-In Plumbing
- HardiePlank Type
Interior Spaces
- 2,247 Sq Ft Home
- Property has 3 Levels
- Open Floorplan
- Ceiling height of 9 feet or more
- Recessed Lighting
- Family Room
- Combination Dining and Living Room
- Garden Views
Kitchen
- Gourmet Kitchen
- Breakfast Area or Nook
- Gas Oven or Range
- Range Hood
- Dishwasher
- Kitchen Island
- Disposal
Flooring
- Carpet
- Ceramic Tile
- Vinyl
Bedrooms and Bathrooms
- 3 Bedrooms
Laundry
- Laundry Room
- Laundry on upper level
Home Security
Schools
- Claymont Elementary School
- Talley Middle School
- Mount Pleasant High School
Utilities
- Forced Air Heating and Cooling System
- Programmable Thermostat
- 200+ Amp Service
- Electric Water Heater
Community Details
Overview
- Association fees include all ground fee, common area maintenance, lawn care front, lawn care rear, lawn care side, lawn maintenance, snow removal
- Darley Green Residential Services HOA
- Built by Montchanin Builders
- Darley Green Subdivision, Monroe Floorplan
Pet Policy
- Breed Restrictions
Security
- Carbon Monoxide Detectors
- Fire and Smoke Detector
- Fire Sprinkler System
Similar Homes in Claymont, DE
Home Values in the Area
Average Home Value in this Area
Property History
| Date | Event | Price | Change | Sq Ft Price |
|---|---|---|---|---|
| 10/28/2021 10/28/21 | Sold | $400,000 | -2.4% | $178 / Sq Ft |
| 09/12/2021 09/12/21 | Pending | -- | -- | -- |
| 09/10/2021 09/10/21 | For Sale | $409,900 | +14.8% | $182 / Sq Ft |
| 05/20/2020 05/20/20 | Sold | $357,000 | 0.0% | $159 / Sq Ft |
| 01/19/2020 01/19/20 | Pending | -- | -- | -- |
| 11/07/2019 11/07/19 | Price Changed | $357,000 | +0.4% | $159 / Sq Ft |
| 08/27/2019 08/27/19 | For Sale | $355,500 | -- | $158 / Sq Ft |
Tax History Compared to Growth
Agents Affiliated with this Home
-

Seller's Agent in 2021
Jeffrey Kralovec
Compass
(267) 858-0914
56 in this area
186 Total Sales
-

Buyer's Agent in 2021
Jim Arcidiacono
KW Empower
(302) 983-4640
4 in this area
145 Total Sales
-
A
Seller's Agent in 2020
Ashle Wilson Bailey
Long & Foster
-
d
Buyer's Agent in 2020
datacorrect BrightMLS
Non Subscribing Office
Map
Source: Bright MLS
MLS Number: DENC2006512
- 1092 Worth Ln Unit BL12
- 1375 Parish Ave
- 943 Manor Ave N
- 26 Denham Ave
- 3529 Naamans Dr
- 2 Wistar St
- 12 Wistar St
- 143 Honeywell Dr
- 37 2nd Ave
- 15 N Avon Dr
- 14 1/2 Forrest Ave
- 8 Commonwealth Ave
- 48 4th Ave
- 719 Peachtree Rd
- 167 W Shelley Dr
- 8B Sherman Dr
- 107 Pennsylvania Ave
- 84 Ruby Dr
- 6 Variton Dr
- 2811 Green St
