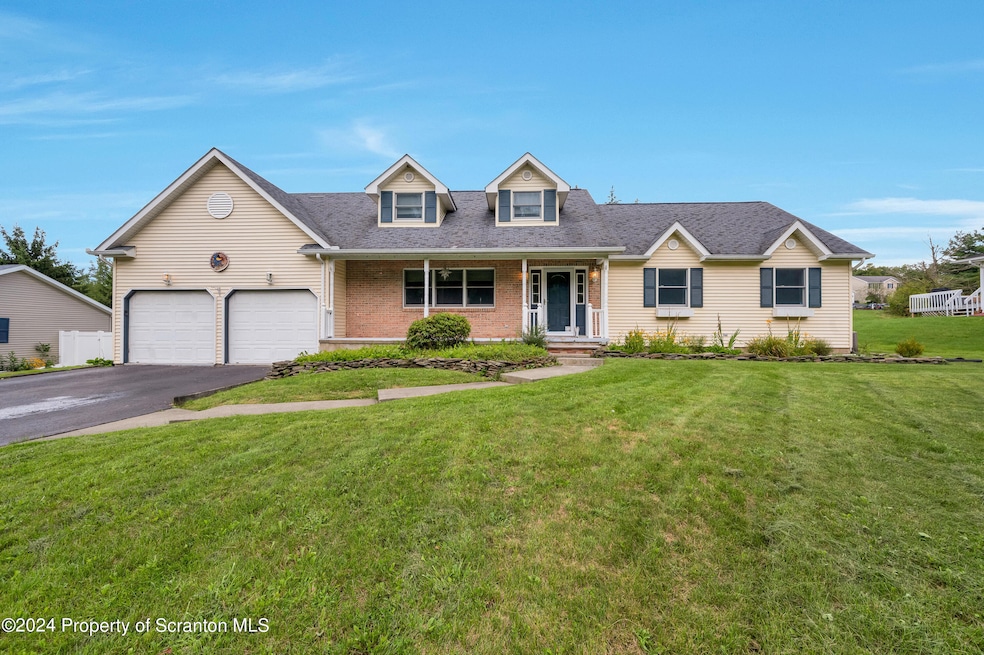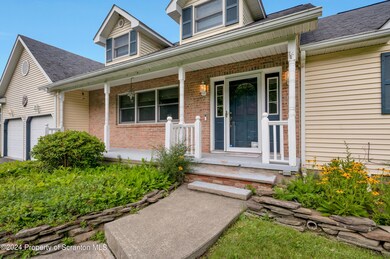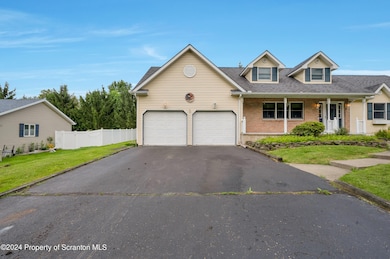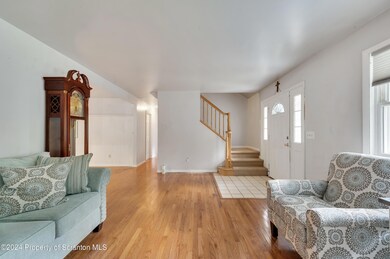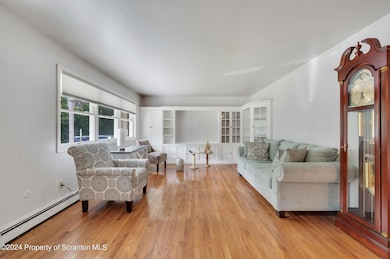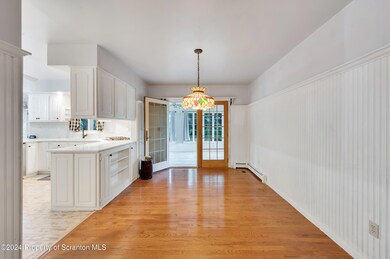305 Maggies Rd Unit L B South Abington Township, PA 18411
Estimated payment $1,966/month
Highlights
- Open Floorplan
- Deck
- Main Floor Primary Bedroom
- Abington Heights High School Rated A-
- Wood Flooring
- Bonus Room
About This Home
Welcome to this spacious 2,850 sq. ft. dormered ranch home located in the highly sought-after Abington Heights School District. This charming property offers endless potential with its well-designed layout, featuring an oversized two-car garage, a finished basement, and a versatile workshop space.The main level offers plenty of living space with large rooms filled with natural light, perfect for gatherings and everyday living. The dormered design provides additional space, giving this home a unique and inviting feel.The finished basement adds valuable living area, ideal for a family room, home office, or entertainment space. Please note that the basement has experienced water damage that has not been repaired. We are including a professional estimate for the repair, providing a transparent look at what will be needed to restore this space to its full potential.This home is a diamond in the rough, waiting for the right buyer to bring it back to its former glory. Whether you're looking for a project or simply a home you can customize to your taste, this property offers a fantastic opportunity in a prime location.Don't miss your chance to own a home in the desirable Abington Heights School District. With some TLC, this property could be transformed into your dream home. Schedule your showing today!All information is approximate not warranted or guaranteed.
Home Details
Home Type
- Single Family
Est. Annual Taxes
- $4,078
Year Built
- Built in 1993 | Remodeled
Lot Details
- 0.3 Acre Lot
- Lot Dimensions are 100 x 132 x 98 x 128
- Landscaped
- Level Lot
- Back and Front Yard
- Property is zoned R1
Parking
- 2 Car Attached Garage
- 4 Open Parking Spaces
- Parking Pad
- Parking Accessed On Kitchen Level
- Front Facing Garage
- Driveway
Home Design
- Fixer Upper
- Brick Exterior Construction
- Block Foundation
- Fire Rated Drywall
- Shingle Roof
- Vinyl Siding
Interior Spaces
- 2-Story Property
- Open Floorplan
- Whole House Fan
- Free Standing Fireplace
- Insulated Windows
- Family Room
- Living Room
- Dining Room
- Den
- Bonus Room
- Storage
- Laundry in Kitchen
- Partially Finished Basement
- Basement Fills Entire Space Under The House
- Pull Down Stairs to Attic
Kitchen
- Eat-In Kitchen
- Breakfast Bar
- Built-In Gas Oven
- Built-In Gas Range
- Microwave
- Dishwasher
Flooring
- Wood
- Carpet
- Luxury Vinyl Tile
Bedrooms and Bathrooms
- 3 Bedrooms
- Primary Bedroom on Main
- Double Vanity
Accessible Home Design
- Accessible Parking
Outdoor Features
- Deck
- Rain Gutters
- Front Porch
Utilities
- Central Air
- Baseboard Heating
- Hot Water Heating System
- Heating System Uses Natural Gas
- 200+ Amp Service
- Natural Gas Connected
- Water Heater
- Phone Available
- Cable TV Available
Community Details
- No Home Owners Association
- Deerfield Village Subdivision
Listing and Financial Details
- Assessor Parcel Number 08102060030
- $19,000 per year additional tax assessments
Map
Home Values in the Area
Average Home Value in this Area
Tax History
| Year | Tax Paid | Tax Assessment Tax Assessment Total Assessment is a certain percentage of the fair market value that is determined by local assessors to be the total taxable value of land and additions on the property. | Land | Improvement |
|---|---|---|---|---|
| 2025 | $4,730 | $19,000 | $4,500 | $14,500 |
| 2024 | $3,962 | $19,000 | $4,500 | $14,500 |
| 2023 | $3,962 | $19,000 | $4,500 | $14,500 |
| 2022 | $3,811 | $19,000 | $4,500 | $14,500 |
| 2021 | $3,811 | $19,000 | $4,500 | $14,500 |
| 2020 | $3,811 | $19,000 | $4,500 | $14,500 |
| 2019 | $3,688 | $19,000 | $4,500 | $14,500 |
| 2018 | $3,654 | $19,000 | $4,500 | $14,500 |
| 2017 | $3,635 | $19,000 | $4,500 | $14,500 |
| 2016 | $1,091 | $19,000 | $4,500 | $14,500 |
| 2015 | -- | $19,000 | $4,500 | $14,500 |
| 2014 | -- | $19,000 | $4,500 | $14,500 |
Property History
| Date | Event | Price | List to Sale | Price per Sq Ft |
|---|---|---|---|---|
| 08/15/2025 08/15/25 | Pending | -- | -- | -- |
| 05/30/2025 05/30/25 | Price Changed | $310,000 | -6.1% | $109 / Sq Ft |
| 04/14/2025 04/14/25 | For Sale | $330,000 | 0.0% | $116 / Sq Ft |
| 03/21/2025 03/21/25 | Pending | -- | -- | -- |
| 03/05/2025 03/05/25 | Price Changed | $330,000 | -9.6% | $116 / Sq Ft |
| 12/01/2024 12/01/24 | Price Changed | $365,000 | -3.9% | $128 / Sq Ft |
| 08/21/2024 08/21/24 | For Sale | $380,000 | -- | $133 / Sq Ft |
Purchase History
| Date | Type | Sale Price | Title Company |
|---|---|---|---|
| Deed | $265,000 | None Available | |
| Special Warranty Deed | $263,000 | None Available |
Mortgage History
| Date | Status | Loan Amount | Loan Type |
|---|---|---|---|
| Open | $265,000 | VA | |
| Previous Owner | $262,525 | VA |
Source: Greater Scranton Board of REALTORS®
MLS Number: GSBSC4390
APN: 08102060030
- 1325 Fairview Rd
- 804 Fairview Rd
- 210 Stevenson Rd
- 166 Silver Maple Dr
- 104 Beech Tree Cir
- 509 Fairview Rd
- 112 Grzybowski Rd
- 1002 Pheasant Run Rd
- 101 Miller Rd
- 0 Dellert Dr Unit GSBSC253457
- 100 Rabbit Run
- 27 Elm St
- 717 N Abington Rd
- 400 Fairview Rd
- 0 Craig Rd & Miller Rd
- 0 Edella and Willowbrook Rd
- 215 Fairview Rd
- 216 N Abington Rd
- 0 N Abington Rd Unit GSBSC255089
- 0 N Abington Rd Unit 25-5001
