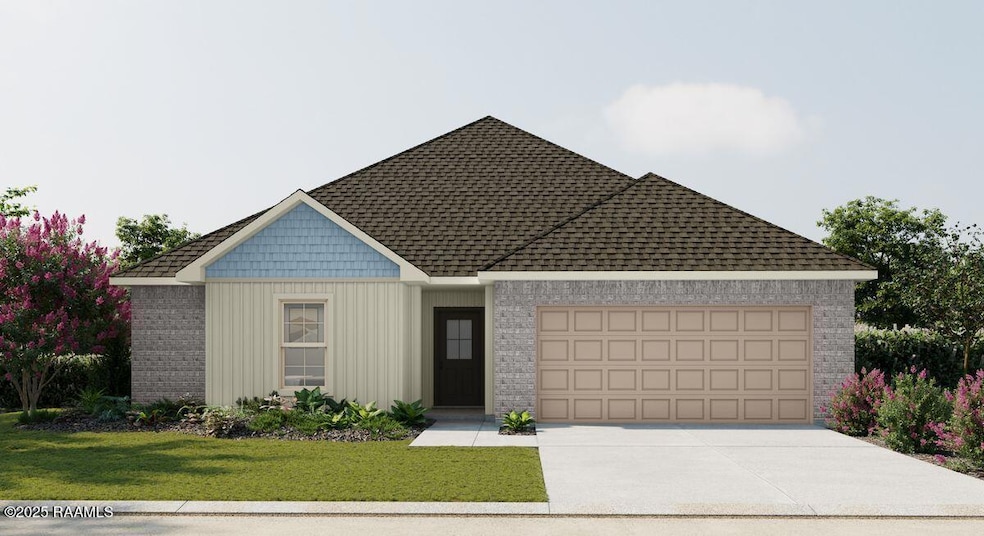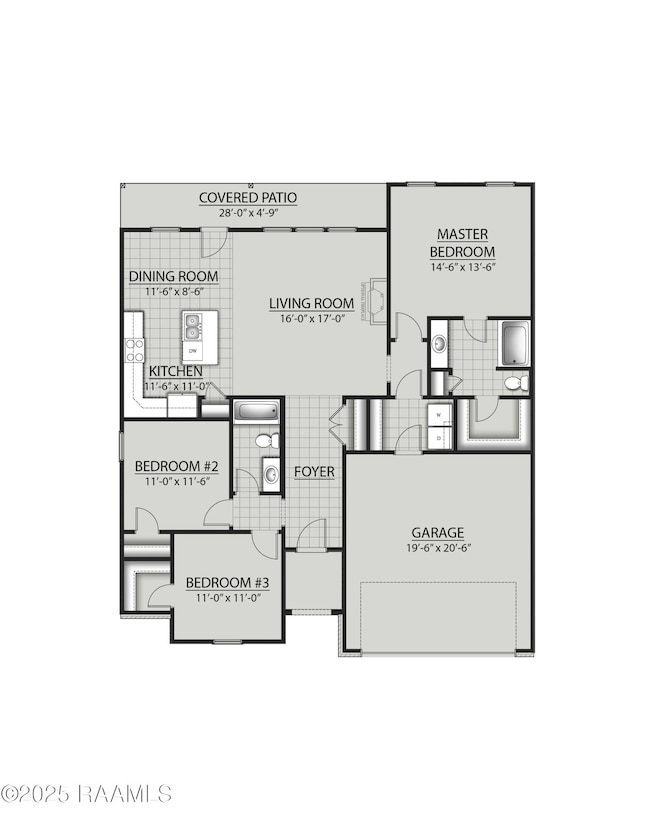Estimated payment $1,382/month
Highlights
- Under Construction
- High Ceiling
- Covered Patio or Porch
- Traditional Architecture
- Quartz Countertops
- Dual Closets
About This Home
Awesome builder rate + FREE Refrigerator OR Window Blinds (restrictions apply)! Brand New Construction built by DSLD HOMES in Rosemont Village. This Hoffman IV H has an open floor plan with upgraded quartz counters, cabinet hardware & luxury vinyl plank flooring added in primary bedroom. Special plan features: kitchen island, undermount single bowl kitchen sink, vinyl plank flooring in living room and all wet areas, smart connect Wi-Fi thermostat, structured wiring panel box, post tension slab, fully sodded yard with seasonal landscaping package, Low E tilt-in windows, radiant barrier roof decking, covered patio & much more!
Home Details
Home Type
- Single Family
Year Built
- Built in 2026 | Under Construction
Lot Details
- 6,970 Sq Ft Lot
- Lot Dimensions are 60 x 119
- Landscaped
- Level Lot
HOA Fees
- $33 Monthly HOA Fees
Parking
- 2 Car Garage
- Open Parking
Home Design
- Traditional Architecture
- Brick Exterior Construction
- Frame Construction
- Composition Roof
- Vinyl Siding
Interior Spaces
- 1,482 Sq Ft Home
- 1-Story Property
- High Ceiling
- Living Room
- Dining Room
- Washer Hookup
Kitchen
- Stove
- Microwave
- Dishwasher
- Quartz Countertops
- Disposal
Flooring
- Carpet
- Vinyl Plank
Bedrooms and Bathrooms
- 3 Bedrooms
- Dual Closets
- Walk-In Closet
- 2 Full Bathrooms
Outdoor Features
- Covered Patio or Porch
- Exterior Lighting
Schools
- Duson Elementary School
- Scott Middle School
- Acadiana High School
Utilities
- Central Heating and Cooling System
- Heat Pump System
- Community Sewer or Septic
Community Details
- Built by DSLD HOMES
- Rosemont Village Subdivision, Hoffman IV H Floorplan
Listing and Financial Details
- Home warranty included in the sale of the property
- Tax Lot 66
Map
Home Values in the Area
Average Home Value in this Area
Property History
| Date | Event | Price | List to Sale | Price per Sq Ft | Prior Sale |
|---|---|---|---|---|---|
| 01/30/2026 01/30/26 | Sold | -- | -- | -- | View Prior Sale |
| 01/27/2026 01/27/26 | Off Market | -- | -- | -- | |
| 11/14/2025 11/14/25 | For Sale | $217,946 | -- | $147 / Sq Ft |
Source: REALTOR® Association of Acadiana
MLS Number: 2500005524
APN: 6179777
- 307 Meadow Ridge Ln
- 207 Meadow Ridge Ln
- 401 Meadow Ridge Ln
- Connelly IV H Plan at Rosemont Village
- Princeton IV H Plan at Rosemont Village
- Wendell IV H Plan at Rosemont Village
- Fletcher V G Plan at Rosemont Village
- Biltmore II G Plan at Rosemont Village
- Biltmore II H Plan at Rosemont Village
- Princeton IV G Plan at Rosemont Village
- Connelly IV G Plan at Rosemont Village
- Hoffman IV H Plan at Rosemont Village
- Hoffman IV G Plan at Rosemont Village
- Creswell IV G Plan at Rosemont Village
- Fletcher V H Plan at Rosemont Village
- Kirkland IV G Plan at Rosemont Village
- Wendell IV G Plan at Rosemont Village
- 106 Rosebrook Ln
- 102 Rosebrook Ln
- 108 Rosebrook Ln


