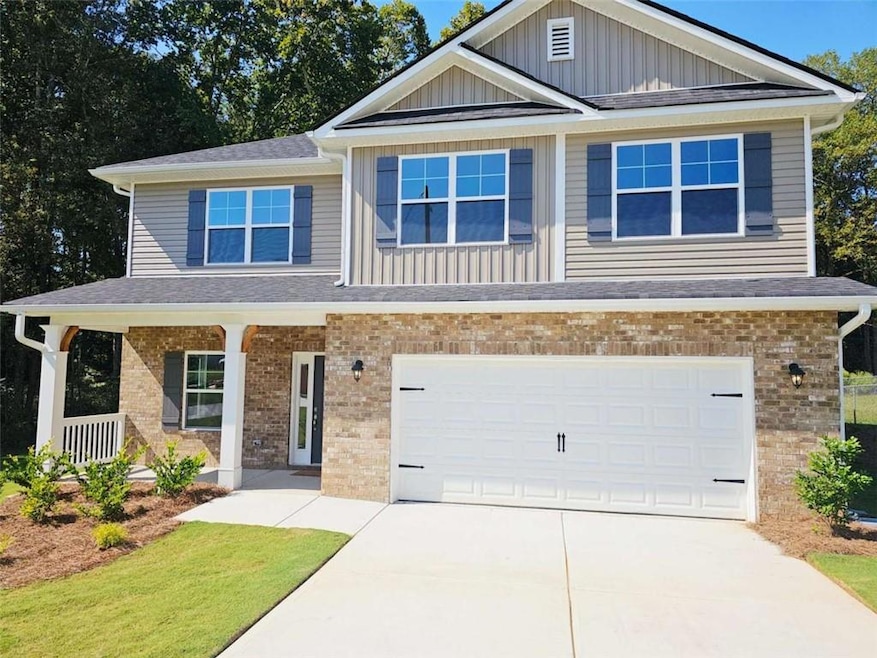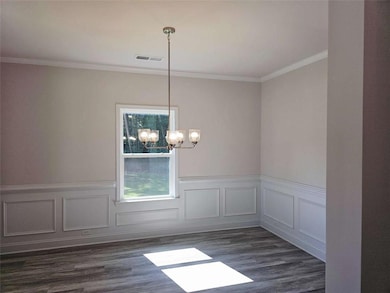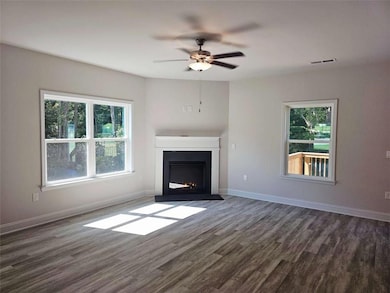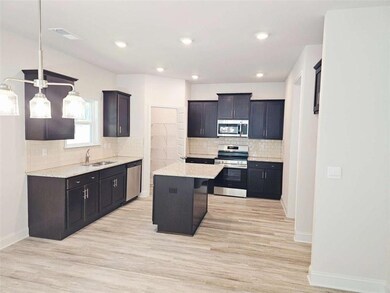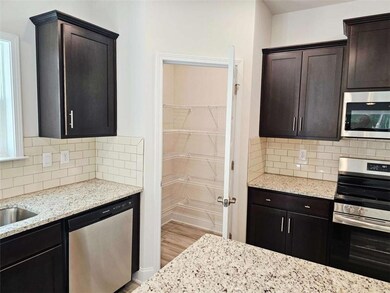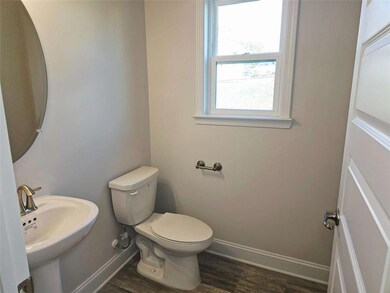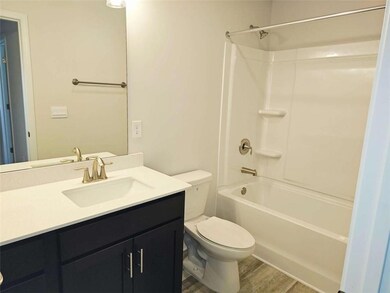
NEW CONSTRUCTION
AVAILABLE
Estimated payment $2,410/month
Total Views
3,255
4
Beds
2.5
Baths
2,307
Sq Ft
$167
Price per Sq Ft
Highlights
- New Construction
- Primary Bedroom Suite
- Covered Patio or Porch
- Bowdon Elementary School Rated A-
- Freestanding Bathtub
- Walk-In Pantry
About This Home
This home is located at 305 Melanie Ct, Bowdon, GA 30108 and is currently priced at $384,300, approximately $166 per square foot. 305 Melanie Ct is a home located in Carroll County with nearby schools including Bowdon Elementary School, Bowdon Middle School, and Bowdon High School.
Sales Office
Hours
| Monday |
12:00 PM - 6:00 PM
|
| Tuesday |
11:00 AM - 6:00 PM
|
| Wednesday |
11:00 AM - 6:00 PM
|
| Thursday |
11:00 AM - 6:00 PM
|
| Friday |
11:00 AM - 6:00 PM
|
| Saturday |
11:00 AM - 6:00 PM
|
| Sunday |
12:00 PM - 6:00 PM
|
Sales Team
Antonio Murph
Office Address
160 Scarlett Place Dr
Bowdone, GA 30108
Home Details
Home Type
- Single Family
Parking
- 2 Car Attached Garage
- Front Facing Garage
Home Design
- New Construction
Interior Spaces
- 2-Story Property
- Family Room
- Dining Area
- Walk-In Pantry
Bedrooms and Bathrooms
- 4 Bedrooms
- Primary Bedroom Suite
- Walk-In Closet
- Powder Room
- Dual Vanity Sinks in Primary Bathroom
- Private Water Closet
- Freestanding Bathtub
- Bathtub with Shower
- Walk-in Shower
Laundry
- Laundry Room
- Washer and Dryer Hookup
Outdoor Features
- Covered Patio or Porch
Map
Other Move In Ready Homes in Scarlett Place
About the Builder
Since 1991, Adams Homes has been delivering unparalleled value to homeowners in the southeastern United States, including Florida, Alabama, Mississippi, Georgia, Tennessee, South Carolina, North Carolina. As one of the largest privately-held home builders in the country, they offer home buyers both the benefit of purchasing from a local owner-operated builder and the benefit of purchasing from a large, established builder.
Founded in 1991 by Wayne Adams, Adams Homes started serving homebuyers in Pensacola, Florida. Throughout the 1990’s and early 2000’s, Adams Homes grew its business into markets throughout Florida, Alabama, and Mississippi. Since 2005, Adams Homes has expanded into markets in North Carolina, South Carolina, Georgia, and Tennessee.
Nearby Homes
- 305 Scarlett Place Dr
- 309 Scarlett Place Dr
- 152 Scarlett Place Dr
- 156 Scarlett Place Dr
- 145 Scarlett Place Dr Unit 18
- 153 Scarlett Place Dr
- 313 Melanie Ct
- 216 Rhett Dr
- Scarlett Place
- 460 Sally Ann Cir
- 400/460 Sally Ann Cir
- 0 Magnolia St Unit 7657311
- 0 Magnolia St Unit 10614572
- 0 Hwy 100 Unit LotWP001 24911780
- 0 Hwy 100 Unit 10541558
- 215 Rome St
- 473 West Ave
- 485 West Ave
- Park Place
- Summerfield Place
