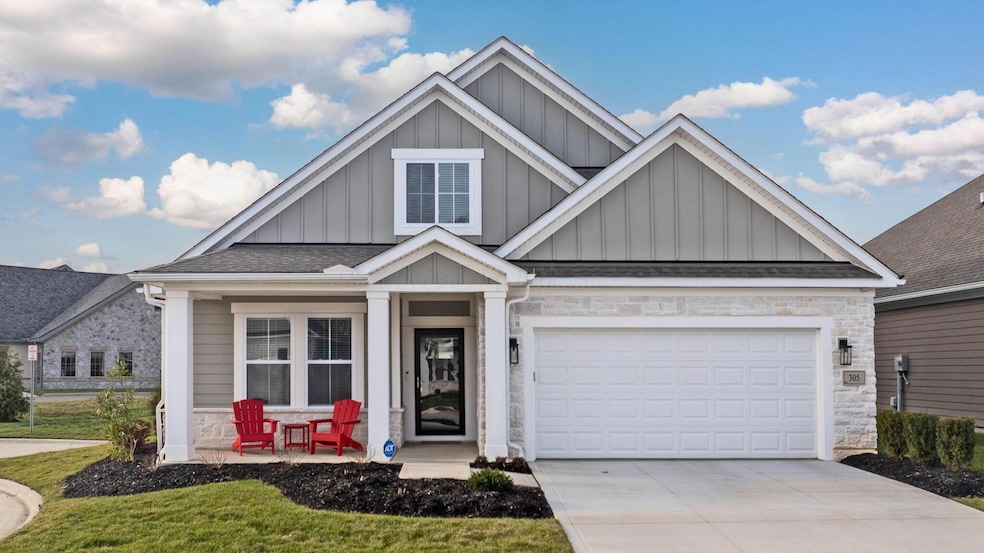
305 Miller's Cove Ct Sunbury, OH 43074
Highlights
- Ranch Style House
- Great Room
- 2 Car Attached Garage
- Big Walnut Intermediate School Rated A-
- Cul-De-Sac
- Patio
About This Home
As of April 2025Stunning single family home, under 2 yrs NEW w/ 3BR's 3 full baths! Quality thru out this R & H home+many upgraded features additionally! You'll LOVE the front porch, 11' ceilings in great rm & rear covered veranda! 9' ceilings thru out main level, walk in pantry & island in kitchen! Tray ceiling in primary bedroom+guest suite on 1st & 2nd level for privacy-both away from the primary BR! Spacious laundry rm w/Extra cabinets & utility sink! Washer/dryer do NOT convey. Convenient location-easy access to I-71 via Rte 37. Enjoy quaint Sunbury Square offering events, restaurants & shops! Quick drive to both Hoover & Alum Creek Dam areas. Enjoy the Ohio to Erie Trail for walking or biking. Ring & Nest remains! On a cul-de-sac See all agent to agent remarks & docs attached!
Last Agent to Sell the Property
RE/MAX Affiliates, Inc. License #0000317199 Listed on: 02/07/2025

Home Details
Home Type
- Single Family
Est. Annual Taxes
- $5,885
Year Built
- Built in 2023
Lot Details
- 4,792 Sq Ft Lot
- Cul-De-Sac
- Irrigation
HOA Fees
- $250 Monthly HOA Fees
Parking
- 2 Car Attached Garage
Home Design
- Ranch Style House
- Slab Foundation
- Vinyl Siding
- Stone Exterior Construction
Interior Spaces
- 1,955 Sq Ft Home
- Wood Burning Fireplace
- Insulated Windows
- Great Room
- Home Security System
- Laundry on main level
Kitchen
- Gas Range
- Microwave
- Dishwasher
Flooring
- Carpet
- Laminate
Bedrooms and Bathrooms
- 3 Bedrooms | 2 Main Level Bedrooms
Outdoor Features
- Patio
Utilities
- Central Air
- Heating System Uses Gas
Listing and Financial Details
- Assessor Parcel Number 417-143-11-008-000
Community Details
Overview
- Association fees include lawn care, snow removal
- Association Phone (877) 405-1089
- Omnicarolinekoethke HOA
- On-Site Maintenance
Recreation
- Bike Trail
- Snow Removal
Ownership History
Purchase Details
Home Financials for this Owner
Home Financials are based on the most recent Mortgage that was taken out on this home.Purchase Details
Similar Homes in Sunbury, OH
Home Values in the Area
Average Home Value in this Area
Purchase History
| Date | Type | Sale Price | Title Company |
|---|---|---|---|
| Deed | $509,000 | Crown Search Box | |
| Deed | $509,000 | Crown Search Box | |
| Warranty Deed | $75,000 | Talon Title |
Mortgage History
| Date | Status | Loan Amount | Loan Type |
|---|---|---|---|
| Previous Owner | $212,000 | Credit Line Revolving |
Property History
| Date | Event | Price | Change | Sq Ft Price |
|---|---|---|---|---|
| 07/18/2025 07/18/25 | Price Changed | $494,900 | -0.8% | $253 / Sq Ft |
| 05/02/2025 05/02/25 | Price Changed | $499,000 | -4.0% | $255 / Sq Ft |
| 04/18/2025 04/18/25 | For Sale | $519,900 | +2.1% | $266 / Sq Ft |
| 04/08/2025 04/08/25 | Sold | $509,000 | 0.0% | $260 / Sq Ft |
| 04/02/2025 04/02/25 | Off Market | $509,000 | -- | -- |
| 04/01/2025 04/01/25 | For Sale | $509,000 | 0.0% | $260 / Sq Ft |
| 03/31/2025 03/31/25 | For Sale | $509,000 | 0.0% | $260 / Sq Ft |
| 03/31/2025 03/31/25 | Off Market | $509,000 | -- | -- |
| 02/18/2025 02/18/25 | Price Changed | $509,000 | -2.1% | $260 / Sq Ft |
| 01/30/2025 01/30/25 | Price Changed | $519,900 | -2.8% | $266 / Sq Ft |
| 01/01/2025 01/01/25 | For Sale | $534,900 | -- | $274 / Sq Ft |
Tax History Compared to Growth
Tax History
| Year | Tax Paid | Tax Assessment Tax Assessment Total Assessment is a certain percentage of the fair market value that is determined by local assessors to be the total taxable value of land and additions on the property. | Land | Improvement |
|---|---|---|---|---|
| 2024 | $5,885 | $146,800 | $29,160 | $117,640 |
| 2023 | $1,051 | $26,250 | $26,250 | $0 |
| 2022 | $1,233 | $26,780 | $26,780 | $0 |
| 2021 | $0 | $0 | $0 | $0 |
Agents Affiliated with this Home
-

Seller's Agent in 2025
Michael Jones
Coldwell Banker Realty
(614) 434-6631
1 in this area
121 Total Sales
-

Seller's Agent in 2025
Linda Rano-Jonard
RE/MAX
(614) 839-1627
11 in this area
270 Total Sales
Map
Source: Columbus and Central Ohio Regional MLS
MLS Number: 225000003
APN: 417-143-11-008-000
- 408 Village Ln
- 263 Dewfall Dr
- 0 W Cherry St
- 606 Prairie Run Dr
- 956 N State Route 61
- 761 Buckeye Cir Unit Lot 2392
- 0 Kintner Pkwy
- 654 Fairland Dr Unit Lot 2398
- 634 Mill Stone Dr
- 781 Buckeye Cir Unit Lot 2394
- 635 Mill Stone Dr Unit Lot 2261
- 285 E Cherry St
- 665 Mill Stone Dr Unit Lot 2265
- 143 Walnut St
- 12433 Ohio 37
- 852 Mill Run Dr
- 432 Weatherby Dr Unit Lot 2481
- 0 Hartford Rd
- 284 Lemming Dr
- 285 E Granville St






