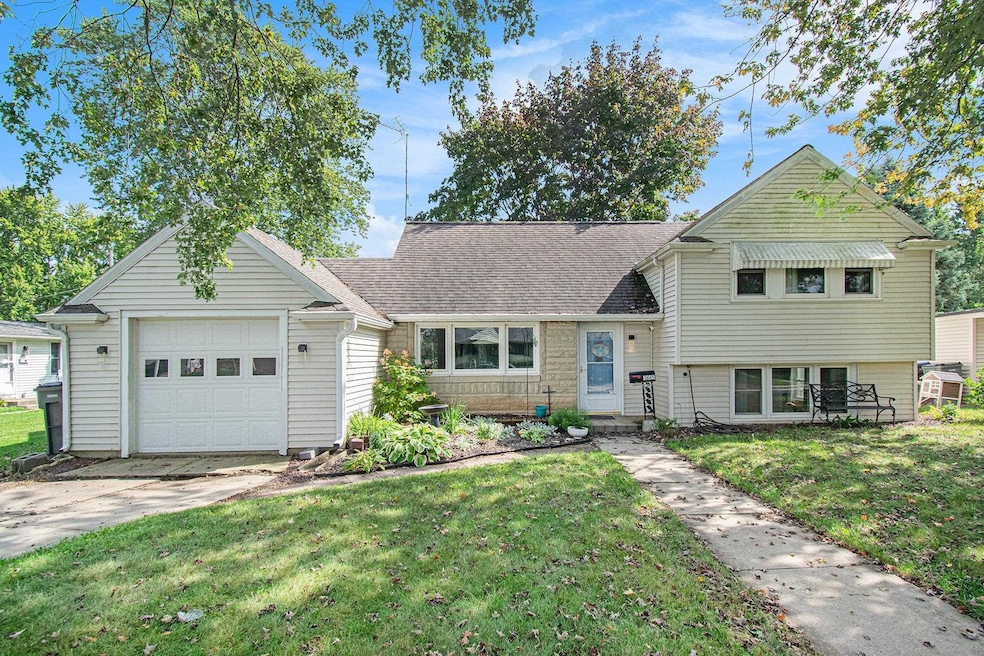305 Morningside Dr Nappanee, IN 46550
Estimated payment $1,265/month
Highlights
- 1 Car Attached Garage
- Forced Air Heating and Cooling System
- Gas Log Fireplace
- NorthWood High School Rated A-
- Level Lot
About This Home
Welcome to this inviting 3-bedroom, 2-bathroom home in the heart of Nappanee, Indiana. This property blends comfort and practicality with a partially finished walk-out basement, offering plenty of extra living or storage space. Inside, you’ll find a cozy gas fireplace for relaxing evenings, central air for year-round comfort, and a new water heater for added peace of mind. The seller is also offering a $2,000 carpet allowance so you can customize the flooring to your style, along with a limited home warranty through American Home Shield—providing extra confidence in your investment. Step outside to enjoy the fenced-in backyard—perfect for children, pets, or entertaining guests.
Listing Agent
Coldwell Banker Real Estate Group Brokerage Phone: 574-238-0208 Listed on: 09/25/2025

Home Details
Home Type
- Single Family
Est. Annual Taxes
- $2,136
Year Built
- Built in 1949
Lot Details
- 8,756 Sq Ft Lot
- Lot Dimensions are 70x125
- Level Lot
Parking
- 1 Car Attached Garage
- Off-Street Parking
Home Design
- Quad-Level Property
- Vinyl Construction Material
Interior Spaces
- Gas Log Fireplace
- Washer and Electric Dryer Hookup
Bedrooms and Bathrooms
- 3 Bedrooms
Partially Finished Basement
- Walk-Out Basement
- 1 Bathroom in Basement
Schools
- Nappanee Elementary School
- Northwood Middle School
- Northwood High School
Utilities
- Forced Air Heating and Cooling System
Listing and Financial Details
- Assessor Parcel Number 20-14-31-253-003.000-029
- $2,000 Seller Concession
Map
Home Values in the Area
Average Home Value in this Area
Tax History
| Year | Tax Paid | Tax Assessment Tax Assessment Total Assessment is a certain percentage of the fair market value that is determined by local assessors to be the total taxable value of land and additions on the property. | Land | Improvement |
|---|---|---|---|---|
| 2024 | $1,958 | $208,300 | $24,000 | $184,300 |
| 2022 | $2,012 | $195,600 | $24,000 | $171,600 |
| 2021 | $1,899 | $182,000 | $24,000 | $158,000 |
| 2020 | $1,745 | $167,200 | $24,000 | $143,200 |
| 2019 | $1,664 | $159,300 | $24,000 | $135,300 |
| 2018 | $1,610 | $153,400 | $22,000 | $131,400 |
| 2017 | $1,459 | $144,300 | $22,000 | $122,300 |
| 2016 | $1,402 | $138,600 | $22,000 | $116,600 |
| 2014 | $1,293 | $127,900 | $22,000 | $105,900 |
| 2013 | $1,253 | $123,900 | $22,000 | $101,900 |
Property History
| Date | Event | Price | Change | Sq Ft Price |
|---|---|---|---|---|
| 09/25/2025 09/25/25 | For Sale | $205,000 | -- | $130 / Sq Ft |
Purchase History
| Date | Type | Sale Price | Title Company |
|---|---|---|---|
| Quit Claim Deed | -- | None Listed On Document | |
| Quit Claim Deed | -- | None Listed On Document | |
| Warranty Deed | $183,000 | Near North Title Group | |
| Warranty Deed | -- | None Available | |
| Warranty Deed | -- | Stewart Title | |
| Interfamily Deed Transfer | -- | -- |
Mortgage History
| Date | Status | Loan Amount | Loan Type |
|---|---|---|---|
| Previous Owner | $173,850 | New Conventional | |
| Previous Owner | $110,000 | New Conventional | |
| Previous Owner | $80,750 | No Value Available |
Source: Indiana Regional MLS
MLS Number: 202538807
APN: 20-14-31-253-003.000-029
- 958 E Walnut St
- 252 Highland St
- 205 Highland St
- 608 E Lincoln St
- 556 Broad Ave
- 699 Forest Ct
- 1055 Parkwood Dr
- 357 N Main St
- 156 W Centennial St
- 1114 Beechwood Dr
- 555 S Madison St
- 5 Courtney Ln
- 760 N Clark St
- 1104 N Main St
- 702 Locke Ct
- 158 W Indiana Ave
- 1946 Country Cir S
- 263 Wellview Ct Unit 26
- 280 Wellfield Dr
- 372 Wellfield Dr Unit 82A
- 1006 S Indiana Ave
- 1625 S Main St Unit B
- 1854 Westplains Dr
- 407 W Boston St Unit 2
- 1306 Cedarbrook Ct
- 1227 Briarwood Blvd
- 1401 Park 33 Blvd
- 101 Briar Ridge Cir
- 2630 Tippe Downs Dr
- 3314 C Ln
- 1000 W Mishawaka Rd
- 123 W Hively Ave
- 505 S Apple Rd
- 1109 Hidden Lakes Dr
- 5000 Kuder Ln
- 8081 E Rosella St
- 11605 N Sunrise Dr
- 22538 Pine Arbor Dr
- 3115 Wild Cherry Ridge W Unit ID1308966P
- 935 E Fort Wayne St Unit 935 E FWA B






