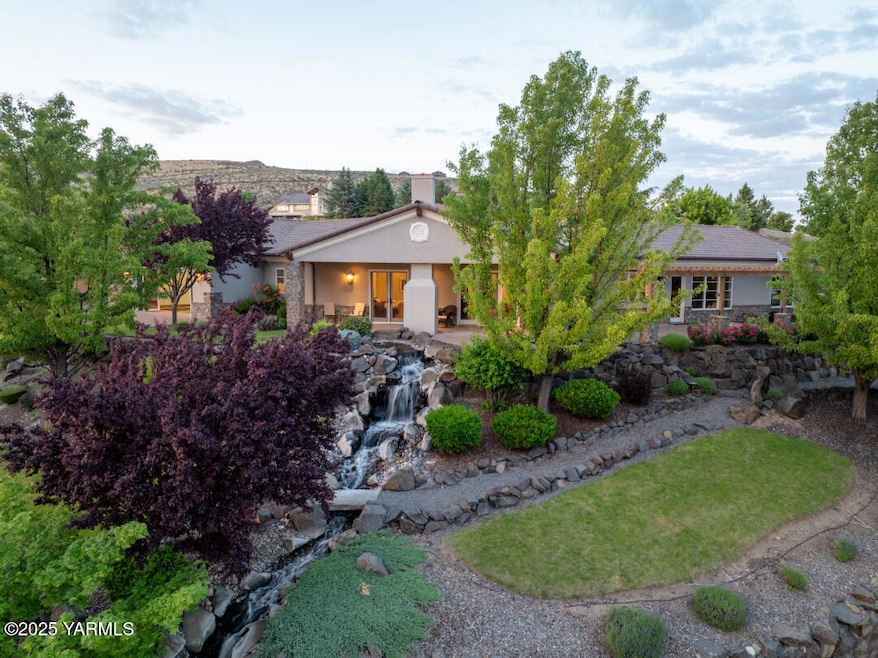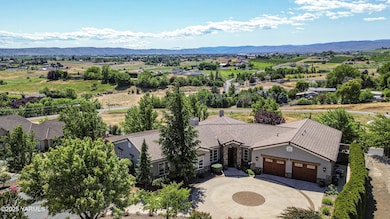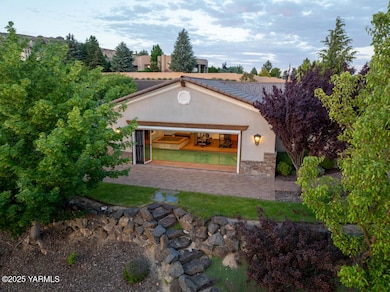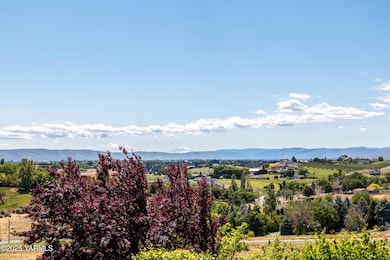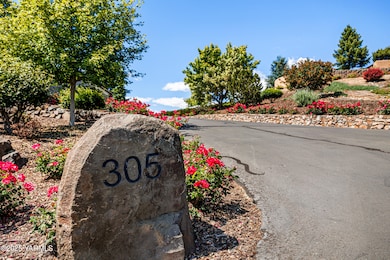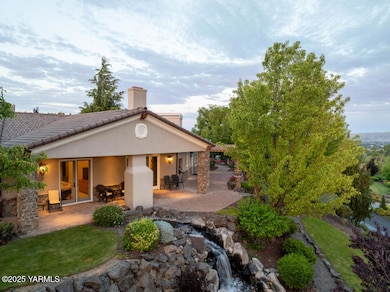Mediterranean Elegance | Panoramic Views | Year-Round Luxury Perched in one of Yakima's most prestigious neighborhoods, 305 Mountain Shadows is a Mediterranean-inspired retreat that blends timeless design with modern comfort. From the moment you arrive, lush terraced landscaping, a cascading waterfall and stream, and panoramic views of the Cascade Mountains -- including Mount Adams -- create a stunning sense of arrival. One of the home's crown jewels is the year-round indoor pool and spa, set in a private pool room with a private gym and folding glass doors that open to an expansive terrace. Relax to the sound of the waterfall and soak in breathtaking views, or gather around the outdoor fireplace and gas grill for unforgettable evenings under the stars. Step inside the foyer, and be greeted by soaring tongue-and-groove wood ceilings, rich tile floors, and abundant natural light define the elegant interior. The chef's kitchen features a Viking range, Sub-Zero refrigerator, custom cabinetry, and a large island, flowing into a warm family room with built-ins and an adjacent dining area -- ideal for entertaining. The living room offers a tiled gas fireplace and opens to a full-length patio, merging indoor and outdoor living. The luxury primary suite is a true retreat -- offering a serene, spa-like experience with a double-headed steam shower, beautiful tile finishes, and a spacious walk-in closet. A second en-suite bedroom ensures comfort for guests, while the home office with hardwood floors and built-in cabinets creates an ideal workspace. A third bedroom (and 4th bath) adds flexibility -- perfect for a second office or guest room. For added comfort and confidence, the home features a recently upgraded HVAC system ensuring year-round comfort and efficiency. Just minutes from wineries, golf, and recreation, this exceptional property is a sanctuary of refined architecture, resort-style amenities, and natural beauty in the heart of Central Washington.

