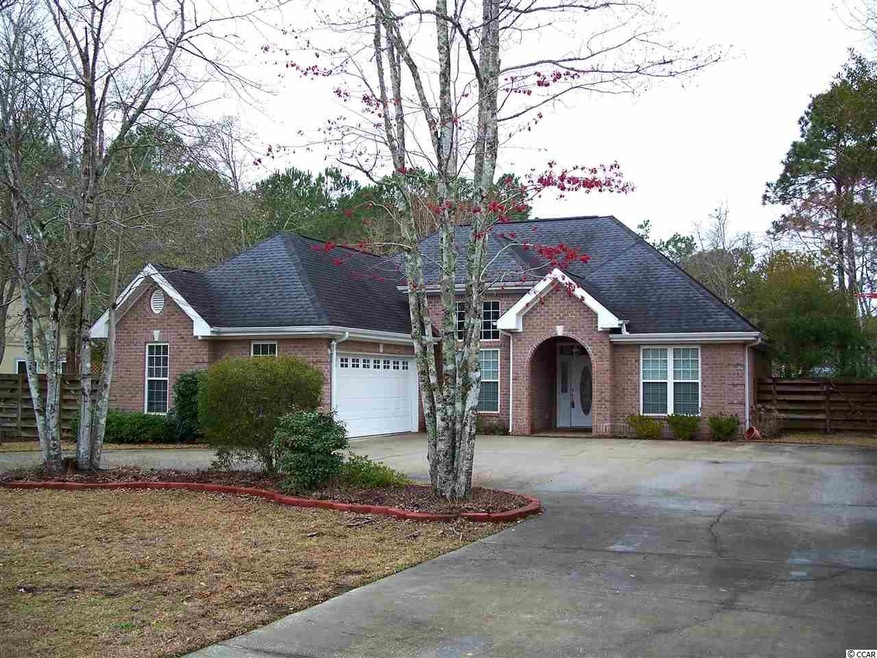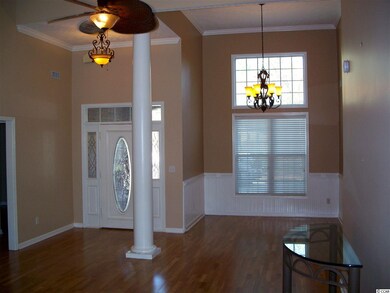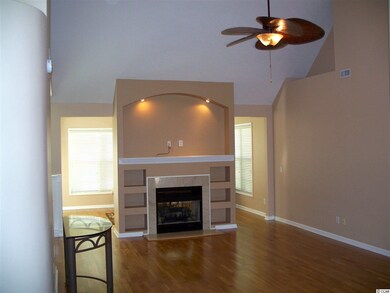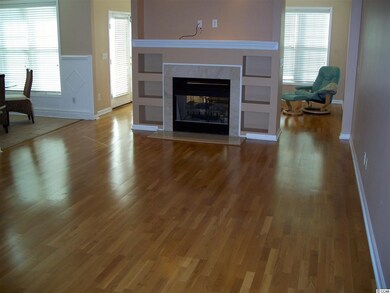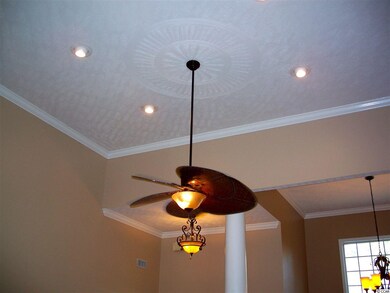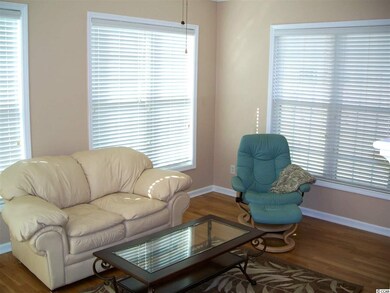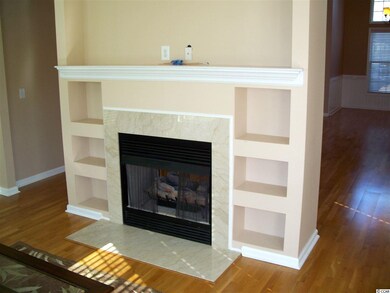
305 Muirfield Rd Myrtle Beach, SC 29588
Burgess NeighborhoodHighlights
- Golf Course Community
- Gated Community
- Clubhouse
- St. James Elementary School Rated A
- 0.5 Acre Lot
- Deck
About This Home
As of August 2021All Brick Custom Home that has it all! Beautiful Bella Hardwoods throughout the home. Kitchen features all stainless steel appliances, dorian countertops w/integrated sink & tiled floors with spacious eat in area. Great room has soaring 17' High Ceilings with 2 sided gas fireplace between Great & Sun Rooms. Large Master Suite w/trey ceiling & walk in closet. Master Bath has double sinks, vaulted ceilings, whirlpool tub & separate shower. Home has crown moldings throughout the home with lots of special lighting features. Huge circular drive with large side load garage. Lot is in Island Green Golf Club community which has manned Security at night & home sits on fenced 1/2 acre lot. Home is in excellent condition & ready to move in! Home is close to boat ramp for easy intercoastal waterway access. HOA fee quoted is basic fee which includes Security, trash pick up, basic cable TV. Use of pool, tennis courts & other amenities are available under a number of different plans. Listing Agent is part owner of this home.
Home Details
Home Type
- Single Family
Est. Annual Taxes
- $1,332
Year Built
- Built in 1999
Lot Details
- 0.5 Acre Lot
- Fenced
- Rectangular Lot
HOA Fees
- $74 Monthly HOA Fees
Parking
- 2 Car Attached Garage
- Garage Door Opener
Home Design
- Contemporary Architecture
- Slab Foundation
- Four Sided Brick Exterior Elevation
- Tile
Interior Spaces
- 1,968 Sq Ft Home
- Tray Ceiling
- Vaulted Ceiling
- Ceiling Fan
- Window Treatments
- Insulated Doors
- Entrance Foyer
- Family Room with Fireplace
- Formal Dining Room
- Pull Down Stairs to Attic
- Fire and Smoke Detector
- Washer and Dryer Hookup
Kitchen
- Breakfast Area or Nook
- Range
- Microwave
- Dishwasher
- Stainless Steel Appliances
- Disposal
Bedrooms and Bathrooms
- 3 Bedrooms
- Primary Bedroom on Main
- Split Bedroom Floorplan
- Walk-In Closet
- 2 Full Bathrooms
- Dual Vanity Sinks in Primary Bathroom
- Whirlpool Bathtub
- Shower Only
Schools
- Saint James Elementary School
- Saint James Middle School
- Saint James High School
Utilities
- Forced Air Heating and Cooling System
- Underground Utilities
- Water Heater
- Phone Available
- Cable TV Available
Additional Features
- Deck
- Outside City Limits
Community Details
Overview
- The community has rules related to fencing
Recreation
- Golf Course Community
- Tennis Courts
- Community Pool
Additional Features
- Clubhouse
- Security
- Gated Community
Ownership History
Purchase Details
Home Financials for this Owner
Home Financials are based on the most recent Mortgage that was taken out on this home.Purchase Details
Home Financials for this Owner
Home Financials are based on the most recent Mortgage that was taken out on this home.Purchase Details
Home Financials for this Owner
Home Financials are based on the most recent Mortgage that was taken out on this home.Purchase Details
Purchase Details
Purchase Details
Purchase Details
Purchase Details
Home Financials for this Owner
Home Financials are based on the most recent Mortgage that was taken out on this home.Purchase Details
Home Financials for this Owner
Home Financials are based on the most recent Mortgage that was taken out on this home.Similar Homes in Myrtle Beach, SC
Home Values in the Area
Average Home Value in this Area
Purchase History
| Date | Type | Sale Price | Title Company |
|---|---|---|---|
| Warranty Deed | $324,000 | -- | |
| Warranty Deed | $240,500 | -- | |
| Warranty Deed | $219,000 | -- | |
| Deed | -- | -- | |
| Interfamily Deed Transfer | -- | -- | |
| Deed | $235,000 | -- | |
| Sheriffs Deed | $180,000 | None Available | |
| Limited Warranty Deed | $130,500 | -- | |
| Legal Action Court Order | $125,000 | -- |
Mortgage History
| Date | Status | Loan Amount | Loan Type |
|---|---|---|---|
| Open | $99,000 | New Conventional | |
| Previous Owner | $223,708 | No Value Available | |
| Previous Owner | $25,000 | Unknown | |
| Previous Owner | $71,500 | Credit Line Revolving | |
| Previous Owner | $137,000 | Unknown | |
| Previous Owner | $35,000 | Credit Line Revolving | |
| Previous Owner | $140,000 | Unknown | |
| Previous Owner | $140,000 | Purchase Money Mortgage | |
| Previous Owner | $25,000 | Credit Line Revolving | |
| Previous Owner | $143,500 | Unknown | |
| Previous Owner | $20,000 | Unknown | |
| Previous Owner | $119,200 | Unknown |
Property History
| Date | Event | Price | Change | Sq Ft Price |
|---|---|---|---|---|
| 08/17/2021 08/17/21 | Sold | $324,000 | 0.0% | $165 / Sq Ft |
| 06/13/2021 06/13/21 | Price Changed | $324,000 | -0.3% | $165 / Sq Ft |
| 06/12/2021 06/12/21 | For Sale | $324,900 | +35.1% | $165 / Sq Ft |
| 05/01/2019 05/01/19 | Sold | $240,500 | +2.8% | $123 / Sq Ft |
| 03/14/2019 03/14/19 | For Sale | $234,000 | +6.8% | $120 / Sq Ft |
| 08/03/2015 08/03/15 | Sold | $219,000 | 0.0% | $111 / Sq Ft |
| 06/12/2015 06/12/15 | Pending | -- | -- | -- |
| 03/31/2015 03/31/15 | For Sale | $219,000 | -- | $111 / Sq Ft |
Tax History Compared to Growth
Tax History
| Year | Tax Paid | Tax Assessment Tax Assessment Total Assessment is a certain percentage of the fair market value that is determined by local assessors to be the total taxable value of land and additions on the property. | Land | Improvement |
|---|---|---|---|---|
| 2024 | $1,332 | $16,493 | $3,636 | $12,857 |
| 2023 | $1,332 | $9,526 | $1,342 | $8,184 |
| 2021 | $1,367 | $9,526 | $1,342 | $8,184 |
| 2020 | $3,422 | $14,288 | $2,012 | $12,276 |
| 2019 | $947 | $15,560 | $2,012 | $13,548 |
| 2018 | $853 | $9,021 | $1,269 | $7,752 |
| 2017 | $838 | $9,021 | $1,269 | $7,752 |
| 2016 | -- | $9,021 | $1,269 | $7,752 |
| 2015 | $854 | $9,022 | $1,270 | $7,752 |
| 2014 | $2,834 | $13,532 | $1,904 | $11,628 |
Agents Affiliated with this Home
-
Wade Causey

Seller's Agent in 2021
Wade Causey
Realty ONE Group DocksideSouth
(843) 267-4040
26 in this area
69 Total Sales
-
Linda Causey
L
Seller Co-Listing Agent in 2021
Linda Causey
Realty ONE Group Dockside
(843) 360-0981
10 in this area
27 Total Sales
-
Osborn Team
O
Buyer's Agent in 2021
Osborn Team
INNOVATE Real Estate
(843) 877-2929
6 in this area
229 Total Sales
-
Nicole Palermo

Seller's Agent in 2019
Nicole Palermo
INNOVATE Real Estate
(516) 635-6570
11 in this area
40 Total Sales
-
Larry Holford
L
Seller's Agent in 2015
Larry Holford
Surf Realty LLC
(843) 236-1200
1 in this area
1 Total Sale
-
Lynn O'Brien

Buyer's Agent in 2015
Lynn O'Brien
Consensus Real Estate
(843) 458-5251
1 in this area
12 Total Sales
Map
Source: Coastal Carolinas Association of REALTORS®
MLS Number: 1506631
APN: 45604020132
- 302 St Andrews Ln
- 318 Muirfield Rd
- 315 Troon Ln
- 320 Muirfield Rd
- 408 Tree Top Ct Unit 8-B
- 500 Fairway Village Dr Unit 1-O
- 500 Fairway Village Dr Unit 1-P
- 500 Fairway Village Dr Unit 5H
- 500 Fairway Village Dr Unit N-9
- 500 Fairway Village Dr Unit 1-M
- 500 Fairway Village Dr Unit 6-A
- 500 Fairway Village Dr Unit 4-F
- 500 Fairway Village Dr Unit J-7
- 500 Fairway Village Dr Unit 6E
- 500 Fairway Village Dr Unit 3I
- 500 Fairway Village Dr Unit 6B
- 500 Fairway Village Dr Unit 8E
- 711 Gleneagles Dr
- 114 Turnberry Ct
- HAYDEN Plan at Island Green
