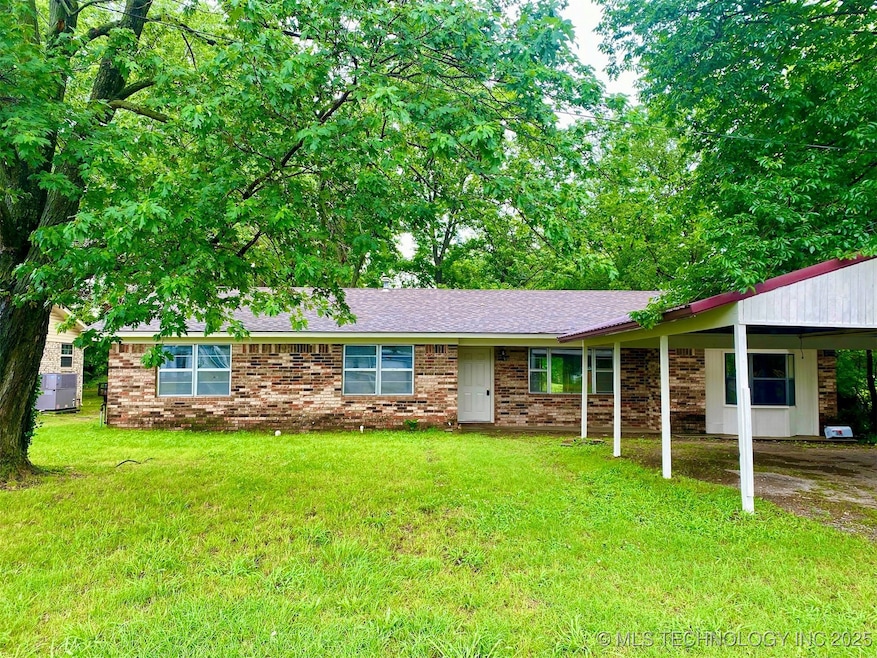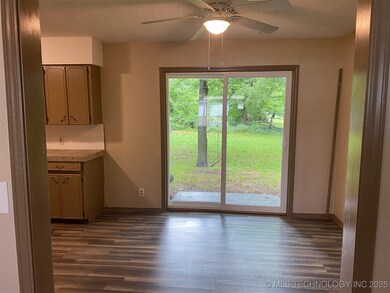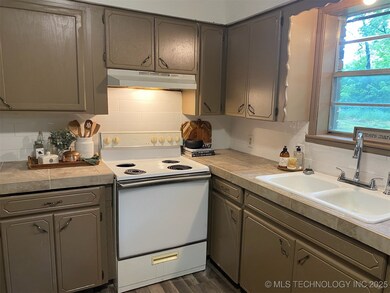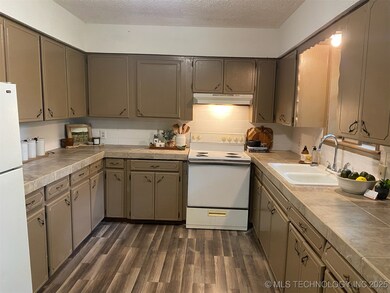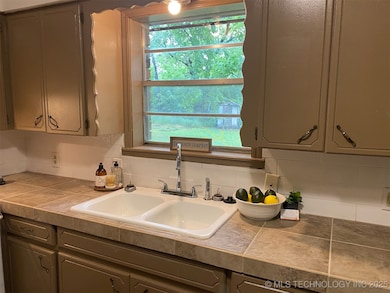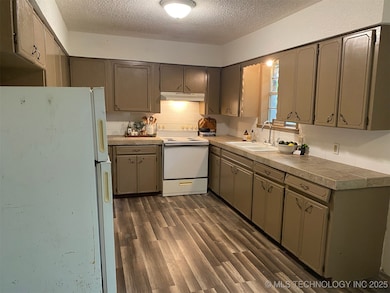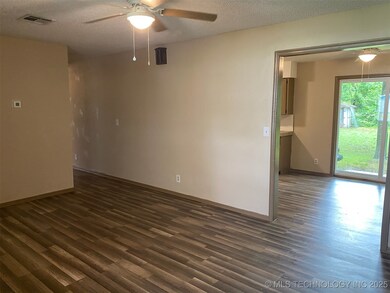305 N 10th St Hartshorne, OK 74547
Estimated payment $824/month
Highlights
- Mature Trees
- Covered Patio or Porch
- Laundry Room
- No HOA
- Bay Window
- Tile Flooring
About This Home
Shaded by mature trees, this welcoming home invites you in from the moment you arrive. Inside, you’ll find a comfortable layout with 3 bedrooms plus an extra room with a closet off the laundry area — perfect for a home office, craft room, or guest space. The large eat-in kitchen is the heart of the home, offering plenty of room for family meals and everyday gatherings. The stove and refrigerator are already included, so you can move right in and start cooking your favorite meals. With a little love and your own personal touch, this home could be just what you’ve been looking for. Come take a look and imagine making it your own.
Home Details
Home Type
- Single Family
Est. Annual Taxes
- $466
Year Built
- Built in 1978
Lot Details
- 9,800 Sq Ft Lot
- East Facing Home
- Mature Trees
Home Design
- Brick Exterior Construction
- Fiberglass Roof
- Asphalt
Interior Spaces
- 1,626 Sq Ft Home
- 1-Story Property
- Ceiling Fan
- Bay Window
- Aluminum Window Frames
- Crawl Space
- Fire and Smoke Detector
Kitchen
- Oven
- Range
Flooring
- Tile
- Vinyl
Bedrooms and Bathrooms
- 3 Bedrooms
Laundry
- Laundry Room
- Electric Dryer Hookup
Outdoor Features
- Covered Patio or Porch
Schools
- Hartshorne Elementary School
- Hartshorne High School
Utilities
- Zoned Heating and Cooling
- Electric Water Heater
- Phone Available
- Cable TV Available
Community Details
- No Home Owners Association
- Hartshorne Subdivision
Map
Home Values in the Area
Average Home Value in this Area
Tax History
| Year | Tax Paid | Tax Assessment Tax Assessment Total Assessment is a certain percentage of the fair market value that is determined by local assessors to be the total taxable value of land and additions on the property. | Land | Improvement |
|---|---|---|---|---|
| 2024 | $613 | $6,369 | $303 | $6,066 |
| 2023 | $613 | $6,066 | $303 | $5,763 |
| 2022 | $536 | $5,777 | $303 | $5,474 |
| 2021 | $530 | $5,777 | $303 | $5,474 |
| 2020 | $492 | $5,240 | $303 | $4,937 |
| 2019 | $466 | $4,991 | $303 | $4,688 |
| 2018 | $433 | $4,576 | $303 | $4,273 |
| 2017 | $412 | $4,358 | $303 | $4,055 |
| 2016 | $395 | $4,151 | $303 | $3,848 |
| 2015 | -- | $4,151 | $303 | $3,848 |
| 2014 | $336 | $4,367 | $303 | $4,064 |
Property History
| Date | Event | Price | List to Sale | Price per Sq Ft |
|---|---|---|---|---|
| 06/14/2025 06/14/25 | Price Changed | $149,000 | -3.9% | $92 / Sq Ft |
| 05/29/2025 05/29/25 | For Sale | $155,000 | -- | $95 / Sq Ft |
Source: MLS Technology
MLS Number: 2523036
APN: 0400-00-051-003-0-003-01
- 508 N 11th St
- 10496 Oklahoma 1
- 715 Kiowa St
- 825 Oklahoma 1
- 9 Oklahoma 1
- 1038 Lehigh Ave
- 102 S Oak St
- 1412 Pennsylvania Ave
- 1401 Kali Inla Ave
- 104 S Oak St
- 400 Cherokee Ave
- 0 Emberton St
- 126 S Walnut Ave
- 101 N 3rd St
- 0 Old U S Highway 270
- 560 E Old Hwy 270
- 1113 2nd St
- 00 Hwy 270
- 609 N 1st St
- 600 Gleason Ave
- 3192 Savage Hwy
- 20 Spike Rd
- 20 Spike Ave
- 425 S George Nigh Expy
- 828 Hardy Springs Cir Unit B
- 826 Hardy Springs Cir Unit B
- 826 Hardy Springs Cir Unit B
- 819 Hardy Springs Cir Unit A
- 812 Hardy Springs Cir Unit C
- 1707 S 9th St
- 1709 Virginia Dr
- 1202 E Keller St
- 108 Baird Ct
- 902 Cynthia St Unit 35
- 902 Cynthia St Unit 50
- 902 Cynthia St Unit 46
- 902 Cynthia St Unit 54
- 902 Cynthia St Unit 37
- 902 Cynthia St Unit 56
- 902 Cynthia St Unit 17
