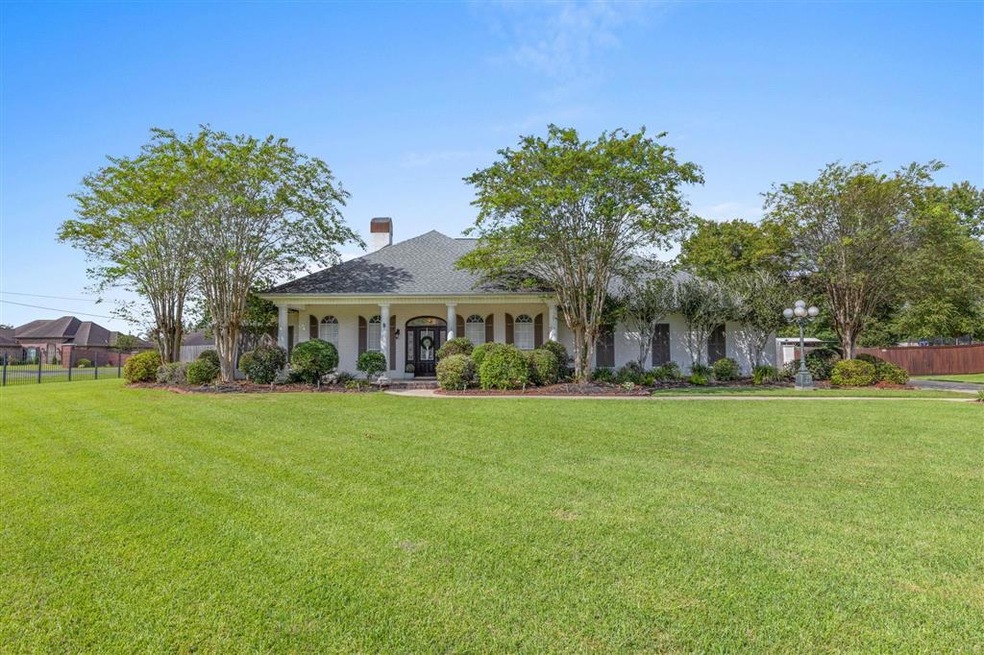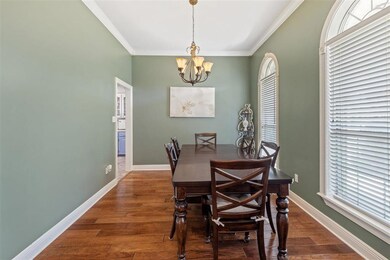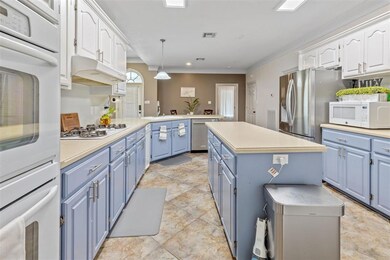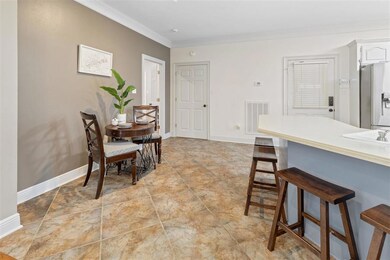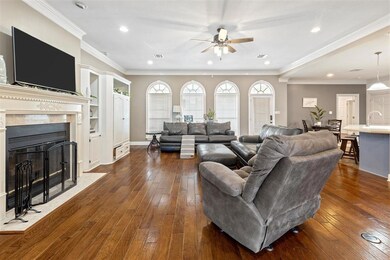305 Natchez Dr Lake Charles, LA 70611
Moss Bluff NeighborhoodEstimated payment $2,646/month
Highlights
- In Ground Pool
- 0.75 Acre Lot
- Laundry Room
- Graham & Parks Alternative Public School Rated A
- Soaking Tub
- Energy-Efficient Appliances
About This Home
Welcome to Beautiful Moss Bluff! Discover this impeccably maintained four-bedroom, three-bath home offering over 2,800 square feet of comfortable living space — perfectly designed for both relaxation and entertaining. Step inside to find a spacious layout featuring a dedicated office and formal dining room, ideal for work-from-home days or hosting family gatherings. The fourth bedroom can easily serve as a second primary suite, perfect for guests or multi-generational living. The primary suite has recently received a luxurious makeover — complete with a spa-inspired bathroom featuring a separate soaking tub, a walk-in shower, and an entire wall of custom built-ins for storage and style. Enjoy cozy evenings in the expansive living room with its inviting fireplace and large windows that fill the home with natural light while overlooking the stunning backyard retreat. Outside, you’ll find a massive fenced corner lot with a two-year-old UV in-ground heated pool, perfect for year-round enjoyment, and a powered workshop area for all your projects or hobbies. This home also includes solar panels and a Tesla Powerwall, dramatically reducing energy costs — a true modern bonus! Located in Flood Zone X, this property combines peace of mind with exceptional value. Don’t miss your chance to own this one-of-a-kind Moss Bluff gem — where comfort, efficiency, and style meet!
Home Details
Home Type
- Single Family
Est. Annual Taxes
- $2,572
Year Built
- 1997
Lot Details
- 0.75 Acre Lot
- Lot Dimensions are 163x196x165x198
HOA Fees
- $8 Monthly HOA Fees
Home Design
- Slab Foundation
- Shingle Roof
Interior Spaces
- Soaking Tub
- Wood Burning Fireplace
- Laundry Room
Kitchen
- Built-In Range
- Dishwasher
Utilities
- Central Heating and Cooling System
- Private Sewer
Additional Features
- Energy-Efficient Appliances
- In Ground Pool
- Outside City Limits
Map
Home Values in the Area
Average Home Value in this Area
Tax History
| Year | Tax Paid | Tax Assessment Tax Assessment Total Assessment is a certain percentage of the fair market value that is determined by local assessors to be the total taxable value of land and additions on the property. | Land | Improvement |
|---|---|---|---|---|
| 2024 | $2,572 | $31,430 | $4,320 | $27,110 |
| 2023 | $2,572 | $31,430 | $4,320 | $27,110 |
| 2022 | $2,528 | $31,430 | $4,320 | $27,110 |
| 2021 | $2,653 | $31,430 | $4,320 | $27,110 |
| 2020 | $3,109 | $28,550 | $4,150 | $24,400 |
| 2019 | $3,399 | $31,110 | $4,000 | $27,110 |
| 2018 | $3,405 | $31,110 | $4,000 | $27,110 |
| 2017 | $3,452 | $31,110 | $4,000 | $27,110 |
| 2016 | $3,474 | $31,110 | $4,000 | $27,110 |
| 2015 | $3,474 | $31,110 | $4,000 | $27,110 |
Property History
| Date | Event | Price | List to Sale | Price per Sq Ft |
|---|---|---|---|---|
| 11/08/2025 11/08/25 | Pending | -- | -- | -- |
| 10/31/2025 10/31/25 | For Sale | $459,000 | 0.0% | $162 / Sq Ft |
| 10/12/2025 10/12/25 | Pending | -- | -- | -- |
| 10/07/2025 10/07/25 | For Sale | $459,000 | -- | $162 / Sq Ft |
Purchase History
| Date | Type | Sale Price | Title Company |
|---|---|---|---|
| Deed | $297,500 | Landmark Title Services |
Mortgage History
| Date | Status | Loan Amount | Loan Type |
|---|---|---|---|
| Open | $205,500 | New Conventional |
Source: Southwest Louisiana Association of REALTORS®
MLS Number: SWL25101536
APN: 01331276
- 1296 Musser Rd
- 0 Podrasky Rd
- 983 Green Rd
- 798 Gold Finch Way
- 964 Theriot Rd
- 800 Hummingbird Cove
- 926 Theriot Rd
- 803 Hummingbird Cove
- 840 Gold Finch Way
- 850 Koonce Rd
- 4 Camelia Ct
- 0 Camellia Ct Unit SWL25002927
- 1038 Blackwood Ct
- 670 Abby Ln
- 920 Saint James Dr
- 628 Victory Way
- 915 Tanglewood Dr
- 945 Tanglewood Dr
- 1056 Forest Blvd
- 0 Campfire Rd Unit SWL24006433
