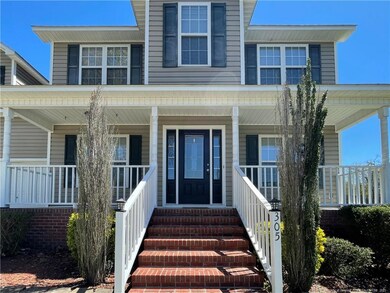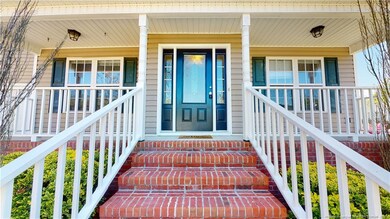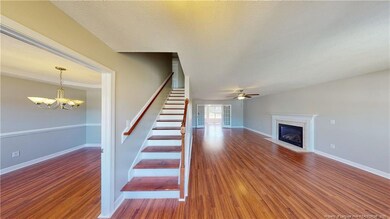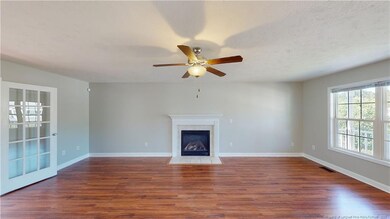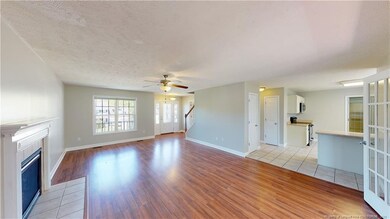
305 Old Field Loop Sanford, NC 27332
Highlights
- Deck
- No HOA
- Fenced Yard
- Wood Flooring
- Covered patio or porch
- Tray Ceiling
About This Home
As of May 2023Book your showing today and come see this beautiful 2-story home on almost half an acre of land! Walk into a spacious living room with fireplace that will lead you to a well lit sun room. Laundry is downstairs as well as half bath and formal dining room with beautiful tray ceiling. All bedrooms are on the 2nd floor. Master bedroom has a nice corner space that can be used as an office, tray ceiling, a bathroom with garden tub and separate shower as well as a walk-in closet. 4th room upstairs is quite spacious, offers 2 closets and can be used as the 4th bedroom. It also has double doors leading to an "office space". There is another full bathroom in the hallway. The interior has been freshly painted as well as the deck outside, kitchen cabinets refinished and all bedrooms upstairs have new carpets. The outside offers large backyard with beautiful mature trees at the back to provide great shade.Conveniently located with easy access to US-1 N and less than 1 hour away from Raleigh!
Last Agent to Sell the Property
TANYA NEUDAKH
TEAM HARRIS INC. License #302572 Listed on: 04/14/2023
Home Details
Home Type
- Single Family
Est. Annual Taxes
- $1,858
Year Built
- Built in 2008
Lot Details
- 0.49 Acre Lot
- Fenced Yard
- Fenced
Parking
- 2 Car Garage
Home Design
- Brick Veneer
Interior Spaces
- 2,281 Sq Ft Home
- 2-Story Property
- Tray Ceiling
- Ceiling Fan
- Gas Log Fireplace
- Blinds
- Crawl Space
- Fire and Smoke Detector
Kitchen
- Range
- Microwave
- Dishwasher
- Disposal
Flooring
- Wood
- Vinyl
Bedrooms and Bathrooms
- 3 Bedrooms
- Walk-In Closet
- Separate Shower in Primary Bathroom
Laundry
- Laundry on main level
- Washer and Dryer
Outdoor Features
- Deck
- Covered patio or porch
Utilities
- Heat Pump System
- Propane
- Septic Tank
Community Details
- No Home Owners Association
- Persimmon Hill Subdivision
Listing and Financial Details
- Assessor Parcel Number 039577002845
Ownership History
Purchase Details
Home Financials for this Owner
Home Financials are based on the most recent Mortgage that was taken out on this home.Purchase Details
Home Financials for this Owner
Home Financials are based on the most recent Mortgage that was taken out on this home.Purchase Details
Home Financials for this Owner
Home Financials are based on the most recent Mortgage that was taken out on this home.Purchase Details
Similar Homes in Sanford, NC
Home Values in the Area
Average Home Value in this Area
Purchase History
| Date | Type | Sale Price | Title Company |
|---|---|---|---|
| Warranty Deed | $295,000 | None Listed On Document | |
| Warranty Deed | $194,000 | None Available | |
| Warranty Deed | $204,000 | -- | |
| Warranty Deed | $88,000 | None Available |
Mortgage History
| Date | Status | Loan Amount | Loan Type |
|---|---|---|---|
| Open | $15,000 | No Value Available | |
| Open | $289,656 | FHA | |
| Previous Owner | $198,171 | VA | |
| Previous Owner | $195,750 | VA | |
| Previous Owner | $206,318 | VA | |
| Previous Owner | $147,610 | Unknown | |
| Previous Owner | $148,125 | Construction |
Property History
| Date | Event | Price | Change | Sq Ft Price |
|---|---|---|---|---|
| 05/25/2023 05/25/23 | Sold | $295,000 | +4.3% | $129 / Sq Ft |
| 04/18/2023 04/18/23 | Pending | -- | -- | -- |
| 04/14/2023 04/14/23 | For Sale | $282,900 | 0.0% | $124 / Sq Ft |
| 11/23/2016 11/23/16 | Rented | -- | -- | -- |
| 10/24/2016 10/24/16 | Under Contract | -- | -- | -- |
| 09/12/2016 09/12/16 | For Rent | -- | -- | -- |
| 05/30/2014 05/30/14 | Sold | $194,000 | 0.0% | $83 / Sq Ft |
| 04/16/2014 04/16/14 | Pending | -- | -- | -- |
| 06/19/2013 06/19/13 | For Sale | $194,000 | -- | $83 / Sq Ft |
Tax History Compared to Growth
Tax History
| Year | Tax Paid | Tax Assessment Tax Assessment Total Assessment is a certain percentage of the fair market value that is determined by local assessors to be the total taxable value of land and additions on the property. | Land | Improvement |
|---|---|---|---|---|
| 2024 | $1,858 | $249,399 | $0 | $0 |
| 2023 | $1,858 | $249,399 | $0 | $0 |
| 2022 | $1,757 | $249,399 | $0 | $0 |
| 2021 | $1,757 | $194,370 | $0 | $0 |
| 2020 | $1,737 | $194,370 | $0 | $0 |
| 2019 | $1,722 | $194,370 | $0 | $0 |
| 2018 | $1,703 | $194,370 | $0 | $0 |
| 2017 | $1,703 | $194,370 | $0 | $0 |
| 2016 | $1,760 | $201,150 | $0 | $0 |
| 2015 | $1,760 | $201,150 | $0 | $0 |
| 2014 | $1,760 | $201,150 | $0 | $0 |
Agents Affiliated with this Home
-
T
Seller's Agent in 2023
TANYA NEUDAKH
TEAM HARRIS INC.
-
T
Seller Co-Listing Agent in 2023
TEAM HARRIS
TEAM HARRIS INC.
(910) 433-2724
16 in this area
114 Total Sales
-
T
Seller's Agent in 2016
TOUCHSTONE REALTY RENTALS
SUZY MACCALLUM REAL ESTATE
-
T
Seller's Agent in 2014
Travis Brafford
RE/MAX
Map
Source: Doorify MLS
MLS Number: LP701851
APN: 039577 0028 45
- 130 and 146 Carter Dr
- 188 W Park Ln
- 130 & 146 Carter Dr
- 40 Savannah Ct
- 24 Carter Dr
- 226 Rolling Pasture Way
- 62 Gray Pine Way
- 164 Gray Pine Way
- The Telfair Plan at Briarwood Bluff
- The Grayson Plan at Briarwood Bluff
- The Landen Plan at Briarwood Bluff
- The Coleman Plan at Briarwood Bluff
- The Lawson Plan at Briarwood Bluff
- The Benson II Plan at Briarwood Bluff
- 145 Country Walk Ln
- 113 Rocking Horse Ln
- 108 Rocking Horse Ln
- 41 Andrea Ct
- 655 Bullard Rd
- 711 Bullard Rd


