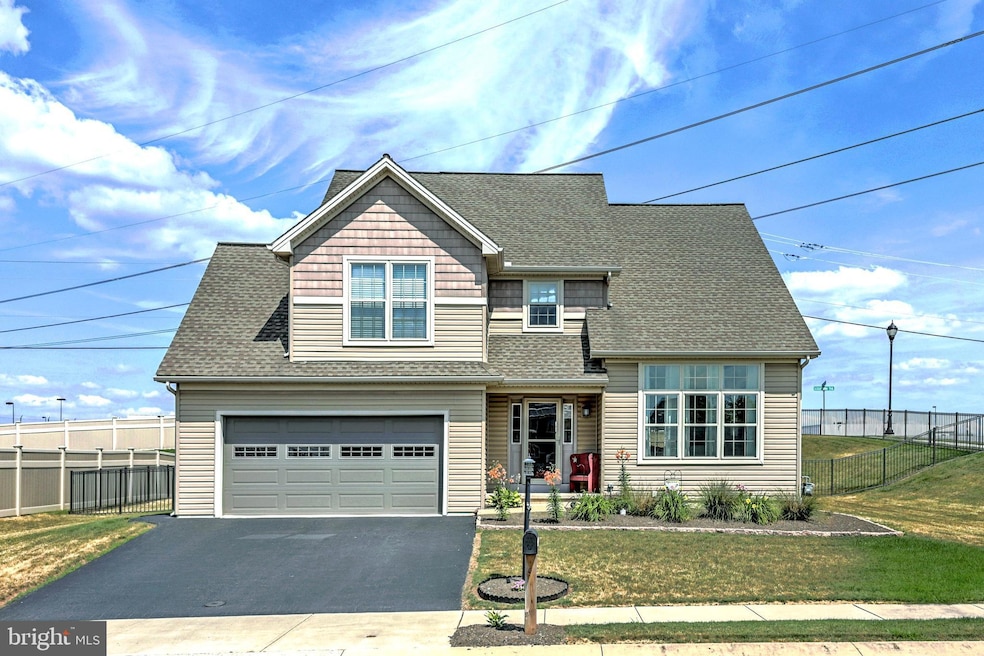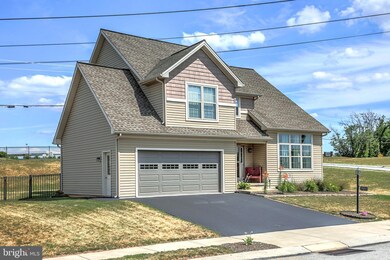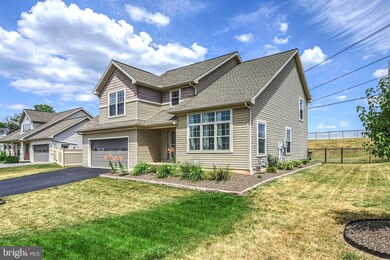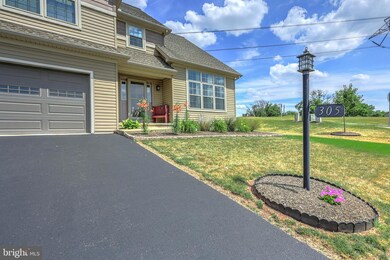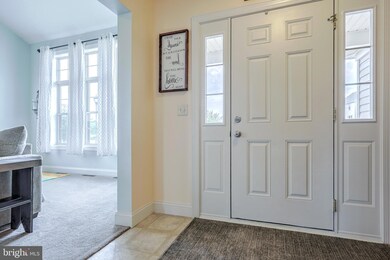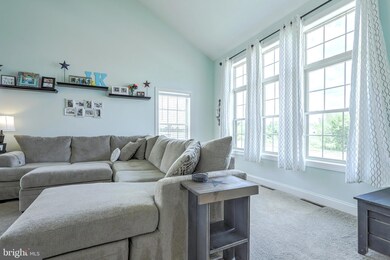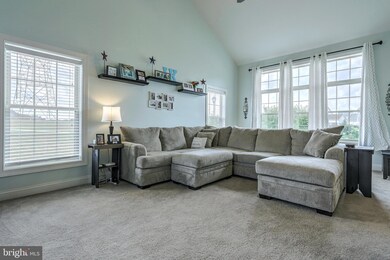
Highlights
- Colonial Architecture
- 2 Car Direct Access Garage
- Forced Air Heating and Cooling System
- Northeastern Senior High School Rated A-
About This Home
As of February 2019#DreamHouse - Welcome to 305 Old Stone Way! ALL APPLIANCES INCLUDED! Located in the highly rated Northeastern School District. This 3 bedroom/ 2.5 bathroom modern home is stunning! Host the next family cookout in the beautiful backyard with patio or just let your pup and kids run free- the yard is fully fenced with zero maintenance aluminum fencing! Inside you'll find the home of your dreams! Two story family room, modern kitchen with updated appliances, mud room, grand overlook from the second floor into the family room. Master suite and two other bedrooms are spacious with large closets. This house is a MUST SEE! Solar panels installed to reduce electricity costs- buyer has option to continue current lease of panels. All kitchen appliances are included in this beautiful turn key house- just bring your family and move right in! Truly a commuters dream- excellent price and location is convenient to Maryland, York and Harrisburg! A+
Last Agent to Sell the Property
ExecuHome Realty-Hanover License #5000946 Listed on: 07/19/2018
Home Details
Home Type
- Single Family
Year Built
- Built in 2007
Lot Details
- 0.26 Acre Lot
- Zoning described as R- Two Story House
HOA Fees
- $8 Monthly HOA Fees
Parking
- 2 Car Direct Access Garage
- Front Facing Garage
- Garage Door Opener
Home Design
- Colonial Architecture
- Vinyl Siding
Interior Spaces
- 2,031 Sq Ft Home
- Property has 2 Levels
- Unfinished Basement
- Basement Fills Entire Space Under The House
Bedrooms and Bathrooms
- 3 Bedrooms
Utilities
- Forced Air Heating and Cooling System
- 200+ Amp Service
Community Details
- Association fees include common area maintenance
- Stonegate Commons HOA
- Stonegate Commons Subdivision
Listing and Financial Details
- Tax Lot 0001
- Assessor Parcel Number 23-000-07-0001-00-00000
Ownership History
Purchase Details
Home Financials for this Owner
Home Financials are based on the most recent Mortgage that was taken out on this home.Purchase Details
Home Financials for this Owner
Home Financials are based on the most recent Mortgage that was taken out on this home.Similar Homes in York, PA
Home Values in the Area
Average Home Value in this Area
Purchase History
| Date | Type | Sale Price | Title Company |
|---|---|---|---|
| Deed | $215,000 | None Available | |
| Deed | $177,000 | None Available |
Mortgage History
| Date | Status | Loan Amount | Loan Type |
|---|---|---|---|
| Open | $204,250 | New Conventional | |
| Previous Owner | $180,612 | New Conventional | |
| Previous Owner | $3,000,000 | Credit Line Revolving | |
| Previous Owner | $2,137,500 | Unknown |
Property History
| Date | Event | Price | Change | Sq Ft Price |
|---|---|---|---|---|
| 07/02/2025 07/02/25 | Pending | -- | -- | -- |
| 06/27/2025 06/27/25 | For Sale | $334,900 | +55.8% | $165 / Sq Ft |
| 02/12/2019 02/12/19 | Sold | $215,000 | -2.0% | $106 / Sq Ft |
| 12/08/2018 12/08/18 | Pending | -- | -- | -- |
| 10/08/2018 10/08/18 | Price Changed | $219,400 | -0.2% | $108 / Sq Ft |
| 08/10/2018 08/10/18 | Price Changed | $219,900 | -2.2% | $108 / Sq Ft |
| 07/19/2018 07/19/18 | For Sale | $224,900 | +27.1% | $111 / Sq Ft |
| 06/19/2013 06/19/13 | Sold | $177,000 | -6.8% | $88 / Sq Ft |
| 04/10/2013 04/10/13 | Pending | -- | -- | -- |
| 03/20/2013 03/20/13 | For Sale | $189,900 | -- | $95 / Sq Ft |
Tax History Compared to Growth
Tax History
| Year | Tax Paid | Tax Assessment Tax Assessment Total Assessment is a certain percentage of the fair market value that is determined by local assessors to be the total taxable value of land and additions on the property. | Land | Improvement |
|---|---|---|---|---|
| 2025 | $6,405 | $178,210 | $37,610 | $140,600 |
| 2024 | $6,261 | $178,210 | $37,610 | $140,600 |
| 2023 | $6,261 | $178,210 | $37,610 | $140,600 |
| 2022 | $6,221 | $178,210 | $37,610 | $140,600 |
| 2021 | $6,050 | $178,210 | $37,610 | $140,600 |
| 2020 | $6,050 | $178,210 | $37,610 | $140,600 |
| 2019 | $5,970 | $178,210 | $37,610 | $140,600 |
| 2018 | $5,942 | $178,210 | $37,610 | $140,600 |
| 2017 | $5,942 | $178,210 | $37,610 | $140,600 |
| 2016 | $0 | $178,210 | $37,610 | $140,600 |
| 2015 | -- | $178,210 | $37,610 | $140,600 |
| 2014 | -- | $178,210 | $37,610 | $140,600 |
Agents Affiliated with this Home
-

Seller's Agent in 2025
Iva Berkebile
Coldwell Banker Realty
(717) 318-0844
119 Total Sales
-

Seller's Agent in 2019
Rachael Barber
ExecuHome Realty-Hanover
(717) 698-9428
17 Total Sales
-

Buyer's Agent in 2019
Erica Smith
EXP Realty, LLC
(717) 324-3050
63 Total Sales
-

Seller's Agent in 2013
John Smith
Keller Williams Elite
(717) 471-9444
269 Total Sales
Map
Source: Bright MLS
MLS Number: 1002084164
APN: 23-000-07-0001.00-00000
