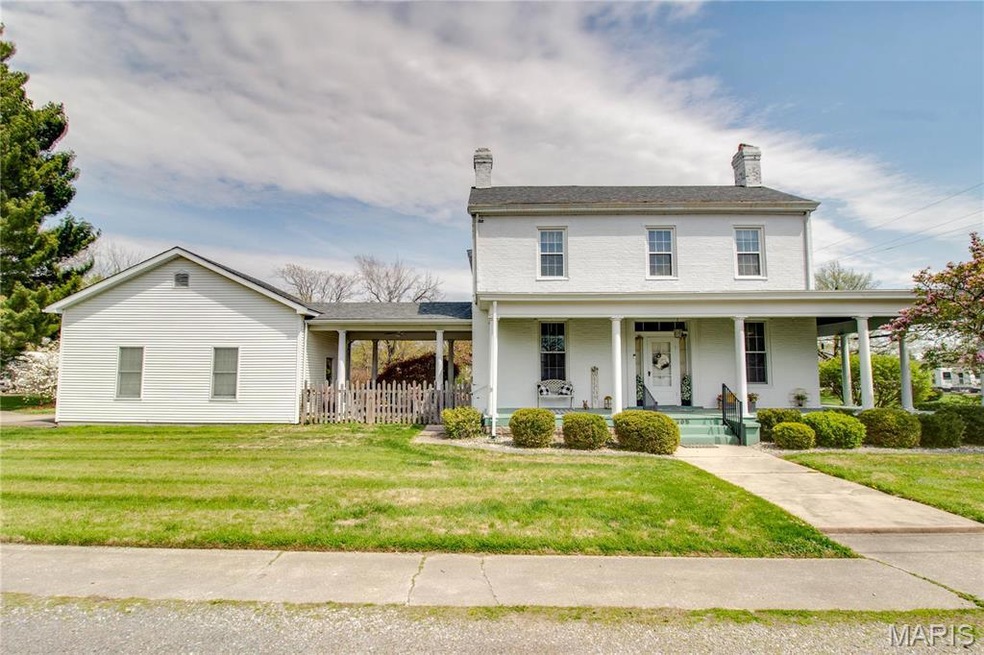
305 Orient St Carlinville, IL 62626
Highlights
- In Ground Pool
- 0.76 Acre Lot
- Wood Flooring
- Carlinville Primary School Rated A-
- Fireplace in Bedroom
- Corner Lot
About This Home
As of May 2025Absolutely amazing is probably the best description for this mid-19th 2-story brick home. It features 4 bedrooms, 3 full baths, a luxurious dining room and adjacent den with fireplace. There are a total of 5 original fireplaces. Take time to enjoy the elegance of the formal sitting room and den with built-in bookcases. The kitchen was remodeled about 8 years ago to include new ceramic tile, granite counter tops, and this area looks out onto the 18x36 Ester Williams in-ground pool, which has had a new liner and steps. Beautiful landscaping and a huge yard complete the outside. A wrap-around porch provides lots of ambience and character. All appliances will stay as well as assorted furniture items. Take the opportunity to contact your favorite agent and view this home soon!
Last Agent to Sell the Property
Tarrant and Harman Real Estate and Auction Co License #475.167378 Listed on: 04/21/2025

Last Buyer's Agent
Tarrant and Harman Real Estate and Auction Co License #475.167378 Listed on: 04/21/2025

Home Details
Home Type
- Single Family
Est. Annual Taxes
- $3,181
Year Built
- Built in 1850
Lot Details
- 0.76 Acre Lot
- Lot Dimensions are 148x232
- Corner Lot
- Historic Home
Parking
- 1 Car Detached Garage
- Garage Door Opener
- Off-Street Parking
Home Design
- Manse Architecture
- Brick Exterior Construction
- Stone Foundation
Interior Spaces
- 3,300 Sq Ft Home
- 2-Story Property
- 5 Fireplaces
- Window Treatments
- Panel Doors
- Sitting Room
- Living Room
- Dining Room
- Den
- Basement
- Basement Cellar
- Storm Doors
Kitchen
- Range
- Microwave
- Dishwasher
- Disposal
Flooring
- Wood
- Carpet
- Ceramic Tile
- Vinyl
Bedrooms and Bathrooms
- 4 Bedrooms
- Fireplace in Bedroom
Laundry
- Dryer
- Washer
Outdoor Features
- In Ground Pool
- Covered Patio or Porch
Schools
- Carlinville Dist 1 Elementary And Middle School
- Carlinville Community High Sch
Additional Features
- Carriage House Parking
- Forced Air Heating and Cooling System
Listing and Financial Details
- Assessor Parcel Number 12-002-470-00
Ownership History
Purchase Details
Home Financials for this Owner
Home Financials are based on the most recent Mortgage that was taken out on this home.Purchase Details
Home Financials for this Owner
Home Financials are based on the most recent Mortgage that was taken out on this home.Similar Homes in Carlinville, IL
Home Values in the Area
Average Home Value in this Area
Purchase History
| Date | Type | Sale Price | Title Company |
|---|---|---|---|
| Warranty Deed | -- | Lange Title | |
| Deed | $150,000 | Lange Title |
Mortgage History
| Date | Status | Loan Amount | Loan Type |
|---|---|---|---|
| Open | $201,286 | FHA | |
| Previous Owner | $126,137 | New Conventional | |
| Previous Owner | $142,500 | New Conventional |
Property History
| Date | Event | Price | Change | Sq Ft Price |
|---|---|---|---|---|
| 05/30/2025 05/30/25 | Sold | $205,000 | +4.1% | $62 / Sq Ft |
| 04/21/2025 04/21/25 | Pending | -- | -- | -- |
| 04/21/2025 04/21/25 | For Sale | $197,000 | -3.9% | $60 / Sq Ft |
| 04/16/2025 04/16/25 | Off Market | $205,000 | -- | -- |
| 03/23/2017 03/23/17 | Sold | $150,000 | -14.3% | $45 / Sq Ft |
| 02/11/2017 02/11/17 | Pending | -- | -- | -- |
| 08/27/2016 08/27/16 | Price Changed | $175,000 | -7.8% | $53 / Sq Ft |
| 05/27/2016 05/27/16 | For Sale | $189,900 | -- | $58 / Sq Ft |
Tax History Compared to Growth
Tax History
| Year | Tax Paid | Tax Assessment Tax Assessment Total Assessment is a certain percentage of the fair market value that is determined by local assessors to be the total taxable value of land and additions on the property. | Land | Improvement |
|---|---|---|---|---|
| 2024 | $3,042 | $66,300 | $13,741 | $52,559 |
| 2023 | $3,181 | $61,389 | $12,723 | $48,666 |
| 2022 | $3,181 | $57,373 | $11,891 | $45,482 |
| 2021 | $3,313 | $66,682 | $11,113 | $55,569 |
| 2020 | $3,716 | $57,558 | $10,686 | $46,872 |
| 2019 | $3,563 | $49,314 | $10,221 | $39,093 |
| 2018 | $3,484 | $47,601 | $0 | $0 |
| 2017 | $1,709 | $38,861 | $10,465 | $28,396 |
| 2016 | $758 | $38,861 | $10,465 | $28,396 |
| 2015 | $719 | $38,861 | $10,465 | $28,396 |
| 2014 | $713 | $38,861 | $10,465 | $28,396 |
| 2013 | $686 | $39,654 | $10,679 | $28,975 |
Agents Affiliated with this Home
-
Steve Mcgartland

Seller's Agent in 2025
Steve Mcgartland
Tarrant and Harman Real Estate and Auction Co
(217) 461-1722
26 in this area
36 Total Sales
-
Roger Suhling

Seller Co-Listing Agent in 2017
Roger Suhling
Tarrant and Harman Real Estate and Auction Co
(618) 639-7653
36 in this area
76 Total Sales
Map
Source: MARIS MLS
MLS Number: MIS25023924
APN: 12-002-470-00






