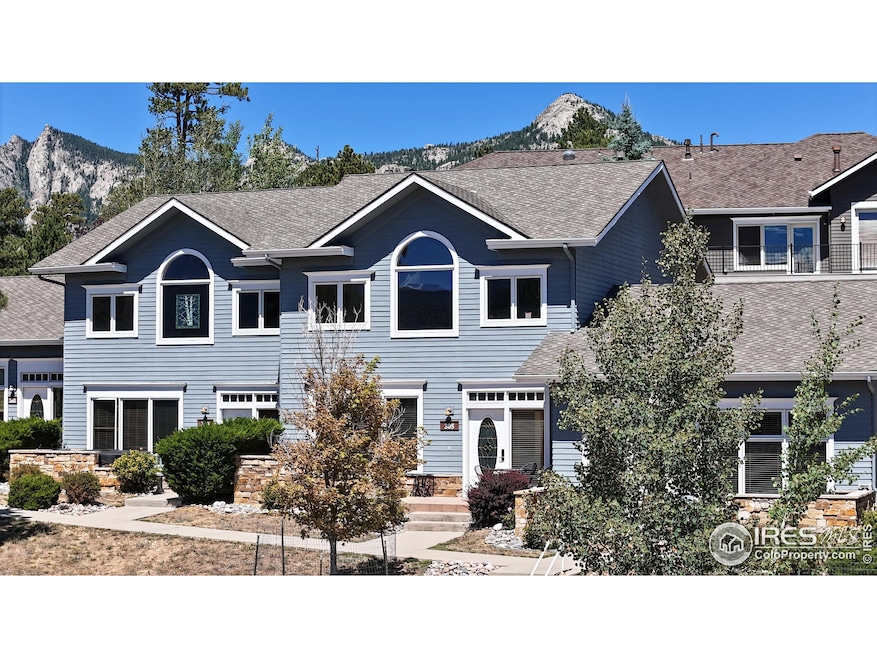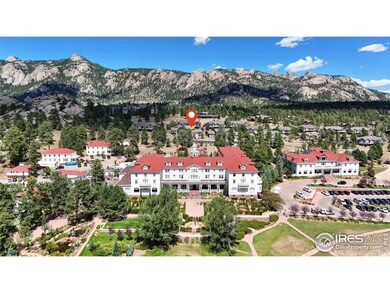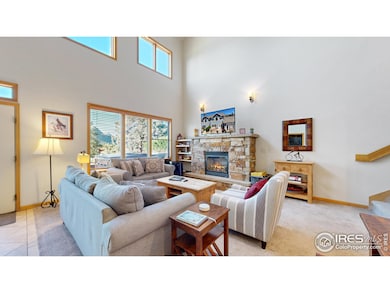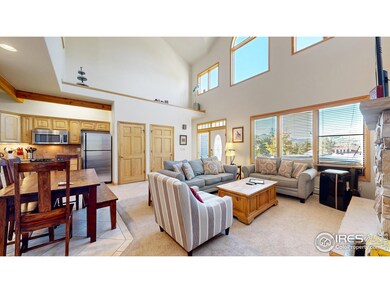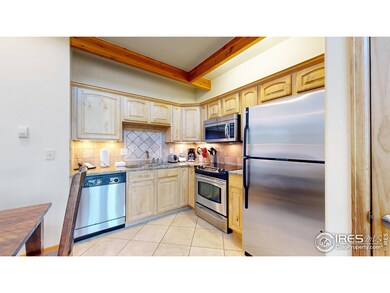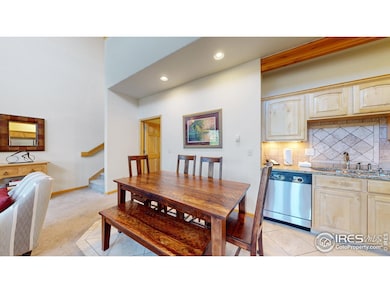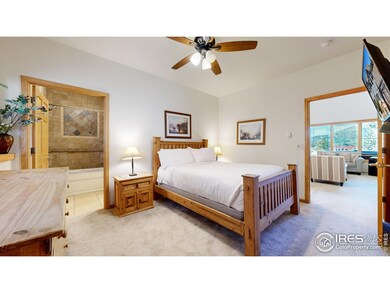
305 Overlook Ln Estes Park, CO 80517
Highlights
- Spa
- Two Primary Bedrooms
- Cathedral Ceiling
- The property is located in a historic district
- Contemporary Architecture
- Wood Flooring
About This Home
As of April 2025Luxury 2 Bed Vacation Condo at The Historic Stanley Hotel located in Estes Park CO where guests from around the world come to enjoy the splendor of the Rocky Mountains. Designed for the perfect blend of mountain charm and modern comfort these privately owned Condos are situated in the majestic surroundings of the iconic Stanley Hotel with breathtaking views of the Continental Divide. As you step inside, you'll be greeted by a spacious and open living area with vaulted ceilings, large windows, and a cozy stone fireplace, creating a warm and inviting atmosphere ideal for relaxing after a day of outdoor adventures. The main level master suite offers full en-suite bathroom featuring a luxurious soaking tub and a separate shower. The second upper level loft bedroom opens to the vistas of the Rockies featuring windows that bring in the views - the open Upper level loft was designed to allow the views be available from both levels while providing plenty of room for guests to enjoy. Step outside to enjoy the private hot tub where you can take in the stunning panoramic views of the Rocky Mountains while enjoying a relaxing night under the stars. Guests will have easy access to nearby hiking trails, lakes, and the charming town of Estes Park. Known as the gateway to Rocky Mountain National Park, Estes Park offers a vibrant downtown area with unique shops, restaurants, and cultural attractions. Convenient location to walk to downtown Estes Park and just minutes from the entrance to Rocky Mountain National Park. Guests will enjoy all the amenities offered at the hotel; Kent Mountain Adventures, Spa, Fine and Casual Dining, Wine and Whiskey Bars with elegant ambiance. This is where people want to be - an ideal opportunity to own a short term rental investment fully managed on site by the hotel. Please visit the virtual tour and call to schedule a private showing.
Townhouse Details
Home Type
- Townhome
Est. Annual Taxes
- $10,286
Year Built
- Built in 2003
Lot Details
- South Facing Home
- Southern Exposure
HOA Fees
- $355 Monthly HOA Fees
Home Design
- Contemporary Architecture
- Brick Veneer
- Wood Frame Construction
- Composition Roof
Interior Spaces
- 1,202 Sq Ft Home
- 2-Story Property
- Cathedral Ceiling
- Ceiling Fan
- Includes Fireplace Accessories
- Gas Fireplace
- Window Treatments
- Loft
Kitchen
- Eat-In Kitchen
- Gas Oven or Range
- Microwave
- Dishwasher
- Disposal
Flooring
- Wood
- Carpet
- Tile
Bedrooms and Bathrooms
- 2 Bedrooms
- Double Master Bedroom
- 2 Full Bathrooms
Laundry
- Dryer
- Washer
Outdoor Features
- Spa
- Patio
Location
- The property is located in a historic district
Schools
- Estes Park Elementary And Middle School
- Estes Park High School
Utilities
- Cooling Available
- Forced Air Heating System
- High Speed Internet
- Cable TV Available
Community Details
- Association fees include trash, snow removal, ground maintenance, management, utilities, maintenance structure, hazard insurance
- Built by Cornerstone Engineering
- 33391 Overlook Condos, The Subdivision
Listing and Financial Details
- Assessor Parcel Number R1631539
Ownership History
Purchase Details
Purchase Details
Home Financials for this Owner
Home Financials are based on the most recent Mortgage that was taken out on this home.Purchase Details
Purchase Details
Home Financials for this Owner
Home Financials are based on the most recent Mortgage that was taken out on this home.Purchase Details
Purchase Details
Purchase Details
Home Financials for this Owner
Home Financials are based on the most recent Mortgage that was taken out on this home.Similar Homes in Estes Park, CO
Home Values in the Area
Average Home Value in this Area
Purchase History
| Date | Type | Sale Price | Title Company |
|---|---|---|---|
| Special Warranty Deed | -- | None Listed On Document | |
| Quit Claim Deed | -- | Land Title | |
| Warranty Deed | $650,000 | None Available | |
| Warranty Deed | $411,000 | Rocky Mountain Title | |
| Interfamily Deed Transfer | -- | None Available | |
| Warranty Deed | $285,000 | None Available | |
| Warranty Deed | $389,500 | -- |
Mortgage History
| Date | Status | Loan Amount | Loan Type |
|---|---|---|---|
| Previous Owner | $24,300,000 | New Conventional | |
| Previous Owner | $305,250 | Commercial | |
| Previous Owner | $305,250 | Commercial | |
| Previous Owner | $280,000 | New Conventional | |
| Previous Owner | $19,475 | Credit Line Revolving | |
| Previous Owner | $311,600 | Fannie Mae Freddie Mac |
Property History
| Date | Event | Price | Change | Sq Ft Price |
|---|---|---|---|---|
| 04/04/2025 04/04/25 | Sold | $800,000 | 0.0% | $666 / Sq Ft |
| 08/22/2024 08/22/24 | For Sale | $800,000 | -- | $666 / Sq Ft |
Tax History Compared to Growth
Tax History
| Year | Tax Paid | Tax Assessment Tax Assessment Total Assessment is a certain percentage of the fair market value that is determined by local assessors to be the total taxable value of land and additions on the property. | Land | Improvement |
|---|---|---|---|---|
| 2025 | $10,465 | $151,246 | $55,800 | $95,446 |
| 2024 | $10,286 | $151,246 | $55,800 | $95,446 |
| 2022 | $2,322 | $30,400 | $3,962 | $26,438 |
| 2021 | $2,384 | $31,275 | $4,076 | $27,199 |
| 2020 | $2,239 | $29,008 | $4,076 | $24,932 |
| 2019 | $2,227 | $29,008 | $4,076 | $24,932 |
| 2018 | $1,734 | $21,902 | $4,104 | $17,798 |
| 2017 | $1,743 | $21,902 | $4,104 | $17,798 |
| 2016 | $1,605 | $21,380 | $4,537 | $16,843 |
| 2015 | $1,622 | $21,380 | $4,540 | $16,840 |
| 2014 | $1,800 | $24,340 | $4,980 | $19,360 |
Agents Affiliated with this Home
-
Gerald Mayo

Seller's Agent in 2025
Gerald Mayo
Estes Park Team Realty
(970) 215-5757
93 in this area
112 Total Sales
-
Dave Trujillo

Buyer's Agent in 2025
Dave Trujillo
Group Centerra
(970) 222-0340
2 in this area
211 Total Sales
Map
Source: IRES MLS
MLS Number: 1017042
APN: 35244-58-305
- 325 Overlook Ln
- 343 Overlook Ln
- 402 Overlook Ct
- 198 Twin Owls Ln Unit 3
- 641 Findley Ct
- 269 Steamer Ct
- 680 Findley Ct
- 341 Homesteader Ln
- 620 Macgregor Ave Unit 11
- 620 Macgregor Ave Unit 2
- 490 Macgregor Ave Unit D2
- 476 Macgregor Ave Unit A3
- 131 Willowstone Ct
- 220 Virginia Dr Unit 8
- 242 Virginia Dr
- 370 Big Boulder Dr
- 817 Big Horn Dr
- 836 Vista Ln
- 445 Skyline Dr
- 321 Big Horn Dr Unit E4
