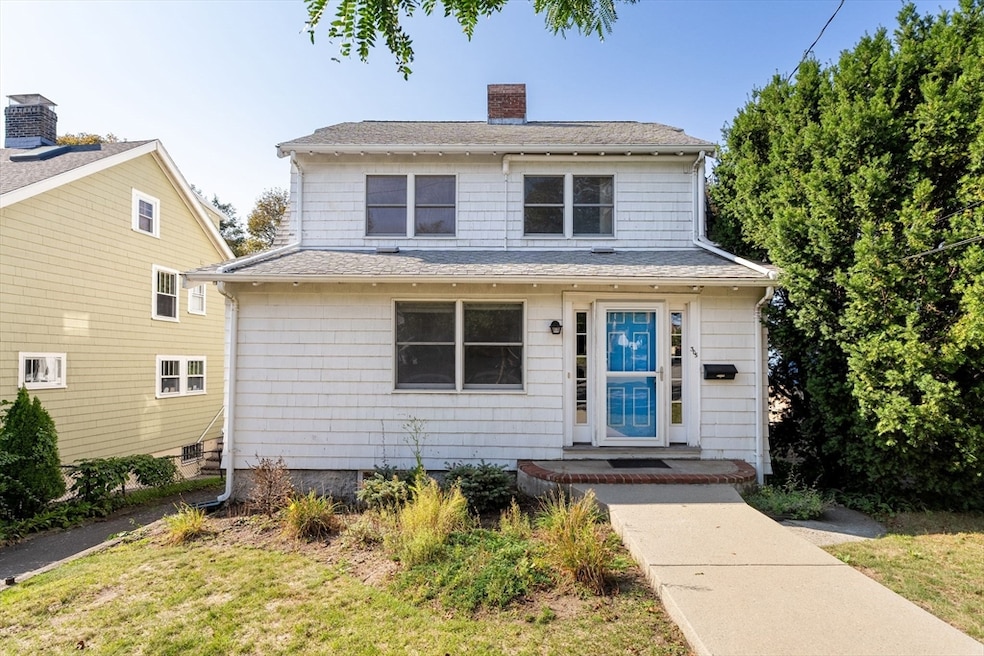305 Park Ave Arlington, MA 02476
Arlington Heights NeighborhoodEstimated payment $5,713/month
Highlights
- Popular Property
- Colonial Architecture
- Wood Flooring
- Brackett Elementary School Rated A
- Property is near public transit
- Sun or Florida Room
About This Home
With surprisingly more space than its exterior suggests, this home combines size, character, & functionality in every room. Offering 8 rooms, 3 bedrooms, and 2 full baths, the layout is both spacious and versatile. Enter through a potential super mudroom every New Englander dreams of an oversized entry space complete with its own full bath. It’s the ultimate drop zone where you can get organized before even stepping into the living room. The sun-filled first floor features a generous living room with fireplace, a dining room, and a spacious kitchen with stainless steel appliances. Upstairs, you’ll find two well-sized bedrooms & an office. The bonus third-floor dormer offers an additional bedroom & two large storage areas, providing even more flexibility. The unfinished basement with exterior access adds further storage or future expansion potential. Just like the home itself, the backyard is impressively larger than expected, offering endless possibilities for outdoor living and play.
Home Details
Home Type
- Single Family
Est. Annual Taxes
- $11,076
Year Built
- Built in 1930
Lot Details
- 6,787 Sq Ft Lot
- Near Conservation Area
- Cleared Lot
- Property is zoned R1
Parking
- 1 Car Attached Garage
- Tuck Under Parking
- Driveway
- Open Parking
- Off-Street Parking
Home Design
- Colonial Architecture
- Block Foundation
- Frame Construction
- Shingle Roof
Interior Spaces
- 1,741 Sq Ft Home
- Ceiling Fan
- Recessed Lighting
- Decorative Lighting
- Light Fixtures
- Insulated Windows
- Window Screens
- Insulated Doors
- Mud Room
- Living Room with Fireplace
- Home Office
- Sun or Florida Room
Kitchen
- Range
- Microwave
- Dishwasher
- Stainless Steel Appliances
- Disposal
Flooring
- Wood
- Wall to Wall Carpet
- Ceramic Tile
- Vinyl
Bedrooms and Bathrooms
- 3 Bedrooms
- Primary bedroom located on second floor
- 2 Full Bathrooms
- Bathtub with Shower
- Separate Shower
Laundry
- Dryer
- Washer
Unfinished Basement
- Basement Fills Entire Space Under The House
- Block Basement Construction
- Laundry in Basement
Outdoor Features
- Rain Gutters
Location
- Property is near public transit
- Property is near schools
Schools
- Brackett/Dallin Elementary School
- Gibbs/Ottoson Middle School
- AHS High School
Utilities
- Ductless Heating Or Cooling System
- 5 Cooling Zones
- 3 Heating Zones
- Heating System Uses Natural Gas
- Electric Baseboard Heater
- Heating System Uses Steam
- Gas Water Heater
Listing and Financial Details
- Assessor Parcel Number M:156.0 B:0002 L:0006,330101
Community Details
Overview
- No Home Owners Association
Recreation
- Park
- Jogging Path
Map
Home Values in the Area
Average Home Value in this Area
Tax History
| Year | Tax Paid | Tax Assessment Tax Assessment Total Assessment is a certain percentage of the fair market value that is determined by local assessors to be the total taxable value of land and additions on the property. | Land | Improvement |
|---|---|---|---|---|
| 2025 | $11,076 | $1,028,400 | $551,000 | $477,400 |
| 2024 | $10,198 | $963,000 | $521,300 | $441,700 |
| 2023 | $9,635 | $859,500 | $456,200 | $403,300 |
| 2022 | $8,911 | $780,300 | $414,700 | $365,600 |
| 2021 | $8,723 | $769,200 | $414,700 | $354,500 |
| 2020 | $8,507 | $769,200 | $414,700 | $354,500 |
| 2019 | $7,682 | $682,200 | $414,700 | $267,500 |
| 2018 | $7,844 | $646,700 | $367,300 | $279,400 |
| 2017 | $7,379 | $587,500 | $308,100 | $279,400 |
| 2016 | $7,520 | $587,500 | $308,100 | $279,400 |
| 2015 | $7,192 | $530,800 | $266,600 | $264,200 |
Property History
| Date | Event | Price | Change | Sq Ft Price |
|---|---|---|---|---|
| 09/11/2025 09/11/25 | For Sale | $899,000 | -- | $516 / Sq Ft |
Purchase History
| Date | Type | Sale Price | Title Company |
|---|---|---|---|
| Quit Claim Deed | -- | None Available | |
| Deed | $48,300 | -- |
Mortgage History
| Date | Status | Loan Amount | Loan Type |
|---|---|---|---|
| Previous Owner | $47,000 | No Value Available | |
| Previous Owner | $60,000 | No Value Available | |
| Previous Owner | $40,000 | No Value Available |
Source: MLS Property Information Network (MLS PIN)
MLS Number: 73429407
APN: ARLI-000156-000002-000006
- 321 Park Ave
- 107 Waverly St
- 37 Fountain Rd Unit 2
- 37 Fountain Rd
- 50 Hathaway Cir
- 24 Bellington St
- 72 Hathaway Cir
- 11 Stevens Terrace
- 77 Wellesley Rd
- 100 Dow Ave
- 221 Highland Ave
- 84 School St
- 39 Birch Hill Rd
- 53 Crestview Rd
- 26-28 Howard St
- 6 West St
- 11 Pine Ct
- 16 Burton St Unit 16
- 31 Walnut St
- 135 Marsh St
- 215 Renfrew St
- 45 Wellesley Rd
- 45 Wellesley Rd
- 133 Park Ave
- 83 Newport St Unit 83
- 244 Clifton St
- 165 Radcliffe Rd Unit 169
- 63 Newport St Unit 63 Newport Street
- 40 Lantern Rd
- 52 Mt Vernon St Unit 1
- 52 Mt Vernon St
- 33 Rublee St
- 1180 Massachusetts Ave Unit C
- 1253 Massachusetts Ave Unit 2
- 10 Spring Rd Unit 10
- 6 Gloucester St
- 75 Woodfall Rd
- 19 Hobbs Ct Unit 1
- 19 Hobbs Ct Unit 19
- 15 Mt Vernon St Unit 1







