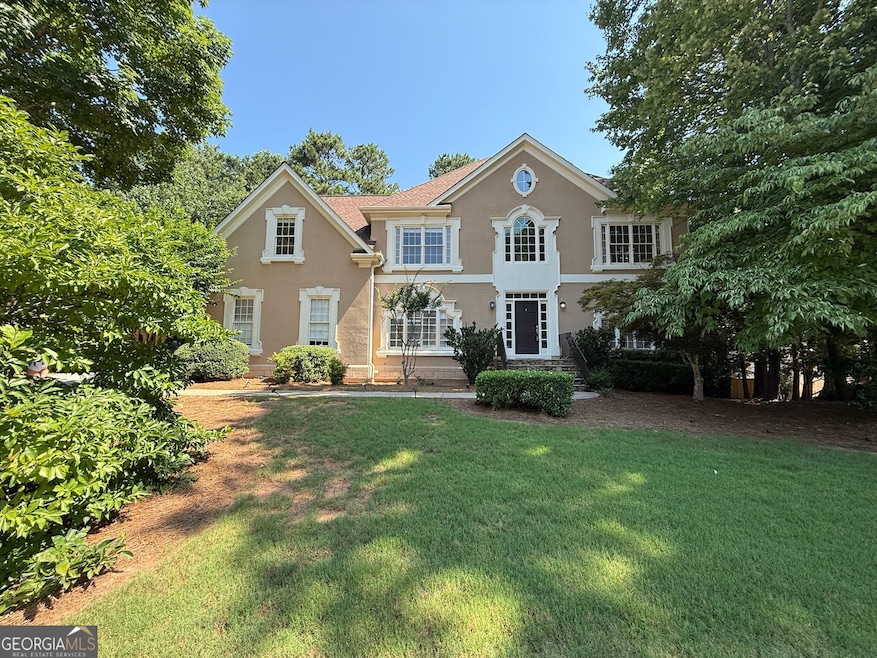305 Pilgrimage Point Alpharetta, GA 30022
Highlights
- Dining Room Seats More Than Twelve
- Clubhouse
- Private Lot
- Dolvin Elementary School Rated A
- Deck
- Vaulted Ceiling
About This Home
Fantastic home located in sought after Dunmoor subdivision. Dunmoor is a wonderful neighborhood with sidewalks throughout, a neighborhood pool, swim team, clubhouse, tennis courts and children's playground. The location of this wonderful house can't be beaten, the school bus stop is in front of this house! It has top-rated schools, minutes from Avalon and GA 400, and within walking distance to the Greenway. This home is on a level lot with a fenced and private backyard. Gourmet white kitchen includes granite countertops, SS appliances, tiled backsplash and is open to the family room and sunroom. The master suite is oversized with a sitting room, his/her walk-in closets, and a renovated bathroom with a frameless shower, travertine floor, double vanities. The daylight basement includes a full kitchen, full bathroom, 2 rec. rooms, and a bedroom. Freshly painted and new flooring in the basement. Landlords pay for lawn maintenance. Security deposit due 24 hours after binding lease. First and last months rent due 5 days prior to lease start date.
Home Details
Home Type
- Single Family
Year Built
- Built in 1992
Lot Details
- 0.41 Acre Lot
- Back Yard Fenced
- Private Lot
- Corner Lot
Home Design
- Traditional Architecture
- Stucco
Interior Spaces
- 3-Story Property
- Bookcases
- Beamed Ceilings
- Tray Ceiling
- Vaulted Ceiling
- Ceiling Fan
- Gas Log Fireplace
- Family Room with Fireplace
- Great Room
- Dining Room Seats More Than Twelve
- Bonus Room
- Sun or Florida Room
- Keeping Room
Kitchen
- Breakfast Room
- Breakfast Bar
- Double Oven
- Dishwasher
- Kitchen Island
- Disposal
Flooring
- Wood
- Tile
- Vinyl
Bedrooms and Bathrooms
- Walk-In Closet
- Double Vanity
Laundry
- Laundry Room
- Laundry on upper level
- Washer
Finished Basement
- Interior and Exterior Basement Entry
- Finished Basement Bathroom
- Natural lighting in basement
Parking
- 2 Car Garage
- Parking Accessed On Kitchen Level
- Side or Rear Entrance to Parking
Outdoor Features
- Deck
- Patio
Location
- Property is near schools
- Property is near shops
Schools
- Dolvin Elementary School
- Autrey Milll Middle School
- Johns Creek High School
Utilities
- Central Air
- Heat Pump System
- Underground Utilities
- Gas Water Heater
- Phone Available
- Cable TV Available
Listing and Financial Details
- Security Deposit $6,400
- 24-Month Minimum Lease Term
Community Details
Overview
- Property has a Home Owners Association
- Association fees include maintenance exterior, ground maintenance
- Dunmoor Subdivision
Amenities
- Clubhouse
Recreation
- Tennis Courts
- Community Playground
- Swim Team
- Community Pool
Pet Policy
- Call for details about the types of pets allowed
Map
Property History
| Date | Event | Price | List to Sale | Price per Sq Ft |
|---|---|---|---|---|
| 11/03/2025 11/03/25 | Price Changed | $5,500 | -8.3% | -- |
| 08/11/2025 08/11/25 | Price Changed | $6,000 | -6.3% | -- |
| 07/22/2025 07/22/25 | Price Changed | $6,400 | -4.5% | -- |
| 07/04/2025 07/04/25 | Price Changed | $6,700 | -2.9% | -- |
| 04/23/2025 04/23/25 | For Rent | $6,900 | +38.0% | -- |
| 10/15/2023 10/15/23 | Rented | $5,000 | 0.0% | -- |
| 08/20/2023 08/20/23 | Under Contract | -- | -- | -- |
| 07/28/2023 07/28/23 | For Rent | $5,000 | 0.0% | -- |
| 09/01/2022 09/01/22 | Rented | $5,000 | 0.0% | -- |
| 07/25/2022 07/25/22 | Under Contract | -- | -- | -- |
| 07/07/2022 07/07/22 | For Rent | $5,000 | +33.3% | -- |
| 08/02/2020 08/02/20 | Rented | $3,750 | 0.0% | -- |
| 07/24/2020 07/24/20 | Price Changed | $3,750 | -3.8% | $1 / Sq Ft |
| 07/13/2020 07/13/20 | Price Changed | $3,900 | -1.3% | $1 / Sq Ft |
| 05/29/2020 05/29/20 | For Rent | $3,950 | +16.2% | -- |
| 07/09/2014 07/09/14 | Rented | $3,400 | 0.0% | -- |
| 06/09/2014 06/09/14 | Under Contract | -- | -- | -- |
| 05/07/2014 05/07/14 | For Rent | $3,400 | -- | -- |
Source: Georgia MLS
MLS Number: 10512529
APN: 11-0184-0057-031-2
- 10415 Plantation Bridge Dr
- 10515 Colony Glen Dr Unit 2
- 120 Thome Dr
- 710 Country Manor Way
- 10405 Meadow Crest Ln
- 115 Willow View Point
- 10325 Oxford Mill Cir Unit 1
- 10090 Jones Bridge Rd Unit 8
- 710 Weybridge Place
- 125 Sandridge Ct
- 825 Highland Bend Cove
- 465 Kirkstall Trail
- 10190 Oxford Mill Dr Unit VI
- 320 Outwood Mill Ct
- 10000 Barston Ct
- 3705 Patterstone Dr
- 10845 Carrissa Trail
- 3430 Waters Mill Dr
- 105 Kimball Bridge Cove
- 350 Waters Bend Way
- 4060 Brooks Bridge Crossing
- 10420 Meadow Crest Ln
- 10055 Jones Bridge Rd Unit 206
- 10055 Jones Bridge Rd Unit 509
- 10175 Barston Ct
- 10090 Jones Bridge Rd Unit 8
- 10780 Carrara Cove
- 345 Outwood Mill Ct
- 10012 Parc Sky Cir
- 9900 Barston Ct
- 10630 Timberstone Rd
- 10805 Pinewalk Forest Cir
- 3445 Rialto Place
- 11080 Kimball Crest Dr
- 315 Old Preston Ct Unit Basement
- 330 Broken Lance Place
- 110 Pine Rise Ct
- 10960 Pinehigh Dr
- 180 Birch Rill Dr
- 665 S Preston Ct







