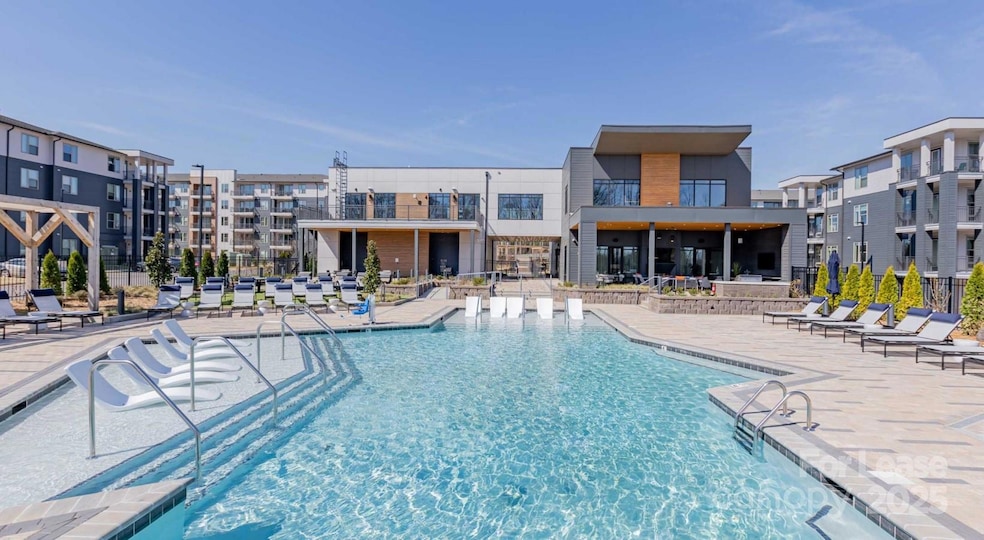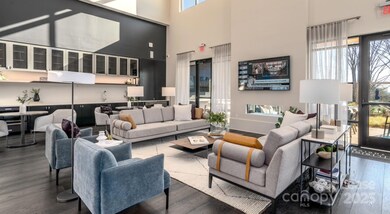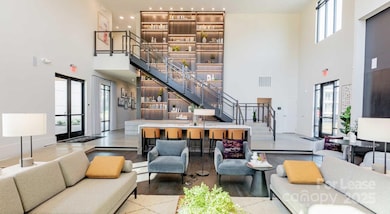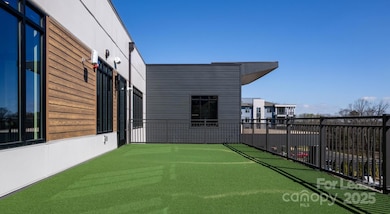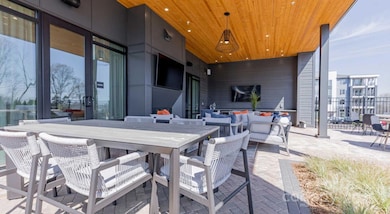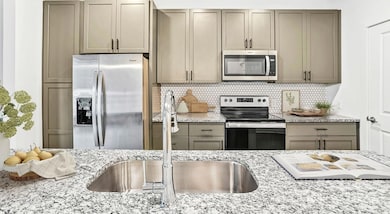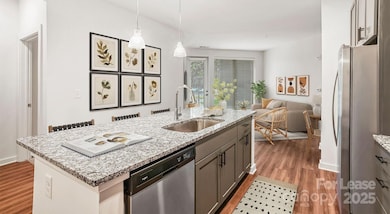
305 Prine Place Unit C1 Charlotte, NC 28213
Hidden Valley NeighborhoodHighlights
- Fitness Center
- Open Floorplan
- Wooded Lot
- Gated Community
- Clubhouse
- Outdoor Fireplace
About This Home
Prices, specials, promotions availability subject to change. Introducing Wellen Apartments. Live + Thrive in University City
Our brand-new apartment community was created to support both your active lifestyle and your pursuit of wellness—think dedicated work from home spaces in your apartment, a two-story clubhouse for entertaining friends, a mixed-use gym with an outdoor fitness deck, and a yoga and recovery wellness space to unwind at the end of a day. Hours of Operation
Monday-Friday 9:00-6:00pm, Saturday 10am-5pm & Sunday 1pm-5pm.
Listing Agent
The Apartment Brothers LLC Brokerage Email: leads@theapartmentbrothers.com License #272669 Listed on: 06/26/2025

Co-Listing Agent
The Apartment Brothers LLC Brokerage Email: leads@theapartmentbrothers.com License #254226
Property Details
Home Type
- Apartment
Year Built
- Built in 2024
Lot Details
- Wooded Lot
Home Design
- Entry on the 3rd floor
- Slab Foundation
Interior Spaces
- 1,444 Sq Ft Home
- 1-Story Property
- Elevator
- Open Floorplan
- Wired For Data
- Ceiling Fan
- Fireplace
- Wood Flooring
- Carbon Monoxide Detectors
Kitchen
- Built-In Self-Cleaning Double Convection Oven
- Electric Cooktop
- Microwave
- Plumbed For Ice Maker
- Dishwasher
- Disposal
Bedrooms and Bathrooms
- 3 Main Level Bedrooms
- 2 Full Bathrooms
Laundry
- Laundry closet
- Washer and Dryer
Parking
- On-Street Parking
- 2 Open Parking Spaces
Outdoor Features
- Outdoor Fireplace
- Outdoor Kitchen
- Terrace
- Outdoor Gas Grill
Schools
- Newell Elementary School
- Martin Luther King Jr Middle School
- Julius L. Chambers High School
Utilities
- Central Heating and Cooling System
- Vented Exhaust Fan
- Cable TV Available
Listing and Financial Details
- Security Deposit $300
- Property Available on 11/17/25
- Tenant pays for all utilities
Community Details
Overview
- No Home Owners Association
- Mid-Rise Condominium
Amenities
- Clubhouse
- Business Center
Recreation
- Recreation Facilities
- Fitness Center
- Community Pool
Pet Policy
- Pet Deposit $350
Security
- Gated Community
Map
About the Listing Agent

Multi-Family Specialist
Focused on marketing and leasing multi-family communities across Georgia, North Carolina, and South Carolina. We partner with owners and operators to fill vacancies quickly, drive qualified traffic, and stabilize occupancy through innovative marketing strategies and targeted leasing campaigns.
-The Apartment Brothers-
Delivering proven results in building visibility, strengthening brand presence, and connecting prospects with communities that fit their
Ross' Other Listings
Source: Canopy MLS (Canopy Realtor® Association)
MLS Number: 4275464
- 6000 Amberly Ln
- 814 Dobson Dr
- 746 Bilmark Ave
- 1300 Pondella Dr
- 719 Dawn Cir
- 1245 Pondella Dr
- 524 Dawn Cir
- 609 Bilmark Ave
- 545 Dawn Cir
- 537 Dawn Cir
- 1121 Thayer Glen Ct
- 1141 Thayer Glen Ct
- 920 Squirrel Hill Rd
- 4635 Thornwood Rd
- 5005 N Tryon St
- 4618 Thornwood Rd Unit 55
- 4618 Thornwood Rd
- 844 Squirrel Hill Rd
- 841 Squirrel Hill Rd Unit 14
- 1913 Nigel Ct
- 305 Prine Place Unit A5
- 305 Prine Place Unit B6
- 6300 Monteith Dr
- 6205 Dove Tree Ln
- 336 Blackhawk Rd
- 2003 Canterwood Dr
- 920 Friendly Place
- 204 Neal Dr
- 312 Kingville Dr
- 1305 Hunter Oaks Ln Unit 115
- 1305 Hunter Oaks Ln Unit 114
- 411 Lambeth Dr
- 1400 Ventura Way Dr
- 308 Graham Meadow Dr
- 1928 Nigel Ct
- 2322 Pesca Ln
- 911 Bannister Place
- 216 Orchard Trace Ln Unit 7
- 8108 Grace Farms Dr
- 501 Owen Blvd
