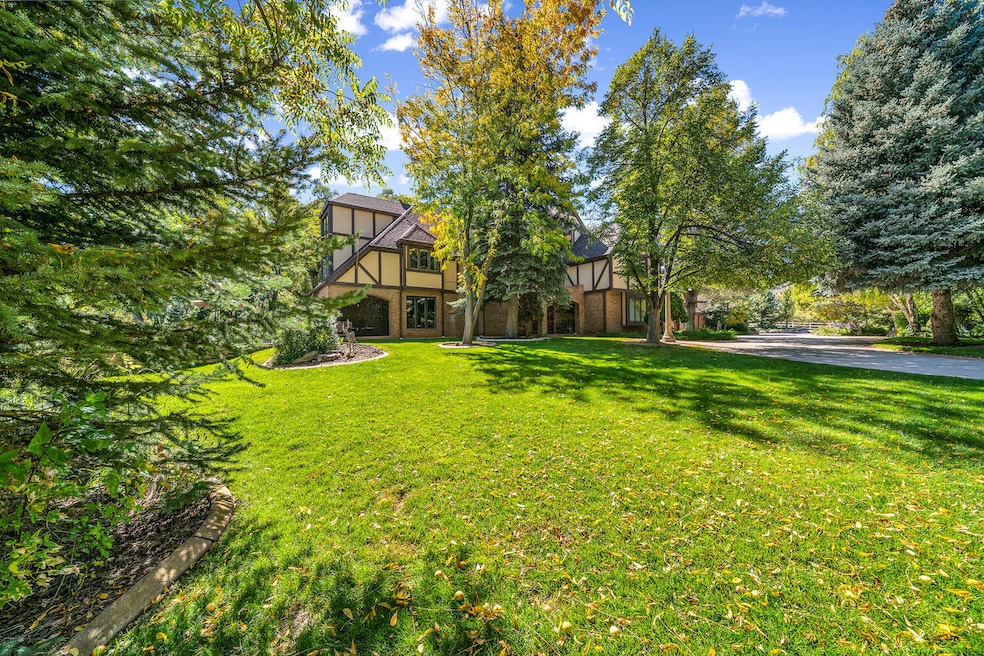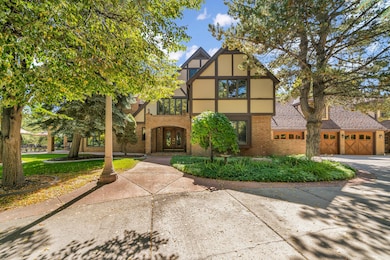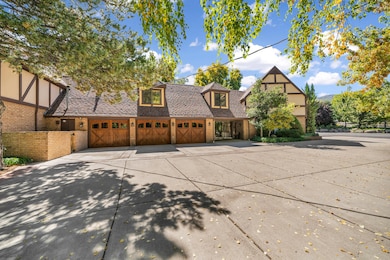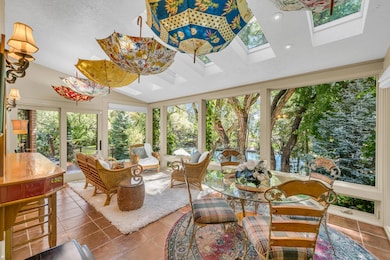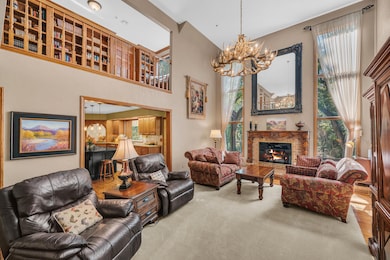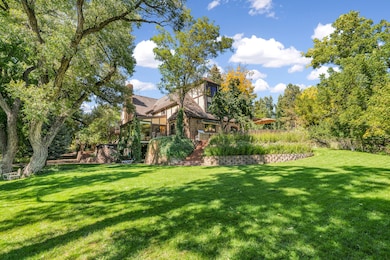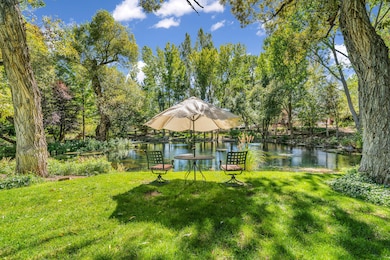305 Rachel Ln New Harmony, UT 84757
Estimated payment $12,495/month
Highlights
- Popular Property
- Deck
- 3 Fireplaces
- Mountain View
- Loft
- Private Yard
About This Home
A rare opportunity to own a private 3-acre estate near Zion, designed for unforgettable experiences and limitless potential. Tucked inside Deer Hollow behind a gated, tree-lined drive, this enchanting Tudor-style home features 11 themed bedrooms, three full kitchens, and space that adapts to your lifestyle—whether that's a peaceful family retreat, luxury short-term rental, or boutique event venue. The west wing currently operates as a successful Airbnb with a separate 3 bed, 3 bath suite. A sunroom overlooks a stocked freshwater pond and dock, while the property also includes a garden kitchen, orchard, greenhouse, and shared well water—perfect for farm-to-table events or self-sufficient living. Additional 7 acres are available for purchase, featuring a 2-bedroom guest house, spacious shop, and room to expand your vision into a vineyard, artist's retreat, or wellness center. Located just across from Kolob Canyons (Zion National Park), near Brian Head Ski Resort and Cedar Breaks, and only 30 minutes to flights from Cedar City or St. George. Whether you're seeking a legacy property, income opportunity, or serene escape, this estate delivers. Private, magical, and built for something extraordinary.
Home Details
Home Type
- Single Family
Est. Annual Taxes
- $5,200
Year Built
- Built in 1985
Lot Details
- 2.95 Acre Lot
- Partially Fenced Property
- Landscaped
- Irregular Lot
- Sprinkler System
- Private Yard
Parking
- Attached Garage
- Attached Carport
- Garage Door Opener
Home Design
- Asphalt Roof
- Masonite
Interior Spaces
- 10,074 Sq Ft Home
- 2-Story Property
- 3 Fireplaces
- Gas Fireplace
- Formal Dining Room
- Den
- Loft
- Mountain Views
Kitchen
- Built-In Range
- Dishwasher
- Disposal
Bedrooms and Bathrooms
- 8 Bedrooms
- Primary bedroom located on second floor
- Walk-In Closet
- 7 Bathrooms
Laundry
- Dryer
- Washer
Basement
- Walk-Out Basement
- Partial Basement
Outdoor Features
- Deck
- Covered Patio or Porch
Additional Homes
- Accessory Dwelling Unit (ADU)
- ADU includes 3 Bedrooms and 3 Bathrooms
Utilities
- Central Air
- Heating System Uses Natural Gas
- Heating System Uses Wood
- Well
- Septic Tank
Community Details
- No Home Owners Association
Listing and Financial Details
- Assessor Parcel Number 3072-A-4-A-NS
Map
Home Values in the Area
Average Home Value in this Area
Tax History
| Year | Tax Paid | Tax Assessment Tax Assessment Total Assessment is a certain percentage of the fair market value that is determined by local assessors to be the total taxable value of land and additions on the property. | Land | Improvement |
|---|---|---|---|---|
| 2025 | $5,200 | $829,510 | $96,140 | $733,370 |
| 2023 | $5,235 | $829,565 | $86,680 | $742,885 |
| 2022 | $10,917 | $1,346,000 | $81,600 | $1,264,400 |
| 2021 | $7,890 | $972,700 | $68,400 | $904,300 |
| 2020 | $7,968 | $933,100 | $68,400 | $864,700 |
| 2019 | $7,891 | $901,400 | $68,400 | $833,000 |
| 2018 | $7,568 | $812,000 | $0 | $0 |
| 2017 | $7,315 | $764,500 | $0 | $0 |
| 2016 | $6,626 | $637,700 | $0 | $0 |
| 2015 | $6,368 | $590,100 | $0 | $0 |
| 2014 | $6,184 | $577,800 | $0 | $0 |
Property History
| Date | Event | Price | List to Sale | Price per Sq Ft |
|---|---|---|---|---|
| 12/04/2025 12/04/25 | Price Changed | $2,300,000 | -8.0% | $228 / Sq Ft |
| 10/03/2025 10/03/25 | For Sale | $2,500,000 | 0.0% | $248 / Sq Ft |
| 09/05/2025 09/05/25 | Pending | -- | -- | -- |
| 08/27/2025 08/27/25 | For Sale | $2,500,000 | 0.0% | $248 / Sq Ft |
| 07/02/2025 07/02/25 | Pending | -- | -- | -- |
| 07/01/2025 07/01/25 | For Sale | $2,500,000 | 0.0% | $248 / Sq Ft |
| 05/30/2025 05/30/25 | Pending | -- | -- | -- |
| 05/15/2025 05/15/25 | For Sale | $2,500,000 | -- | $248 / Sq Ft |
Purchase History
| Date | Type | Sale Price | Title Company |
|---|---|---|---|
| Quit Claim Deed | -- | Security Escrow & Title | |
| Quit Claim Deed | -- | Security Escrow & Title | |
| Quit Claim Deed | -- | Security Escrow & Title | |
| Quit Claim Deed | -- | Security Escrow & Title | |
| Warranty Deed | -- | Security Escrow & Title |
Source: Washington County Board of REALTORS®
MLS Number: 25-261328
APN: 0395510
- 303 S Rachel Ln
- 303 Rachel Ln
- 301 S Rachel Ln
- 305 S Rachel Ln
- 81 AC Rachel Ln
- 10 AFW Kanarra Field Reservoir
- Main Street St
- 0 2 Af of Water Wr#81-467 Unit 24-247327
- 300 E 300 N
- 1297 E 600 S
- 1298 S 1500 St E
- Lot 4 Kolob Heights
- Lot 3 Kolob Heights
- 609 E 1100 S
- 266 Juniper Way Unit 266
- Lot 6 Kolob Heights
- Lot 8 Kolob Heights
- 2387 2500 S Unit ID1072451P
- 1 Rainbow Ln
- 3020 Silver Reef Dr
- 4420 W 300 N
- 1545 S Ash Creek Dr
- 1409 Northern View Dr
- 2155 W 700 S Unit 4
- 136 E Sumac Dr
- 1241 Fir St Unit B
- 298 S Staci Ct
- 421 S 1275 W
- 840 S Main St
- 209 S 1400 W
- 887 S 170 W
- 265 S 900 W
- 51 W Paradise Canyon Rd
- 1055 W 400 N
- 230 N 700 W
- 311 E 920 N
- 51 4375 West St Unit 6
