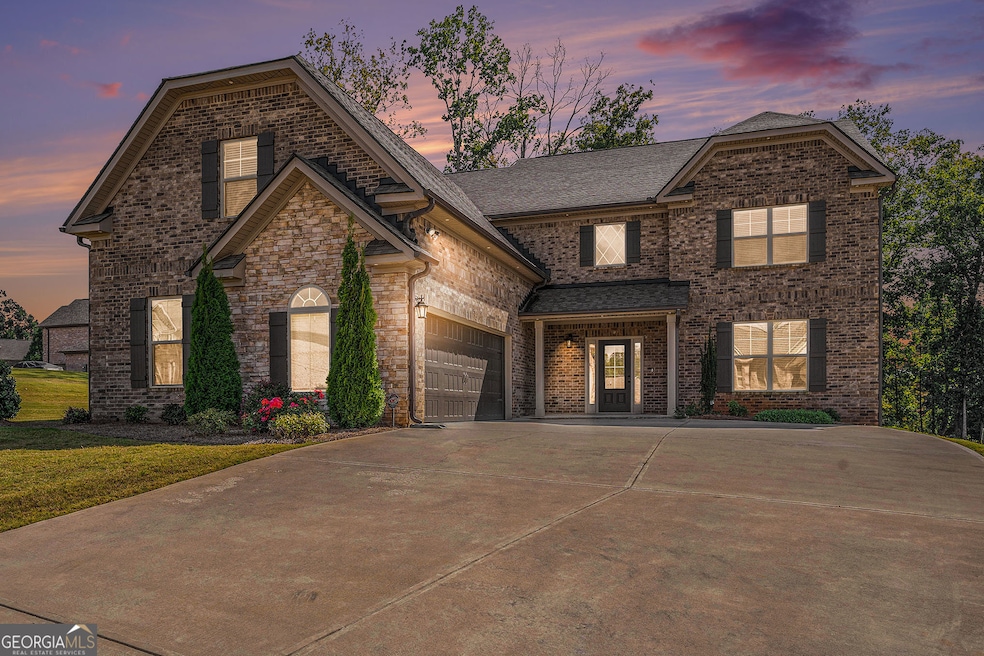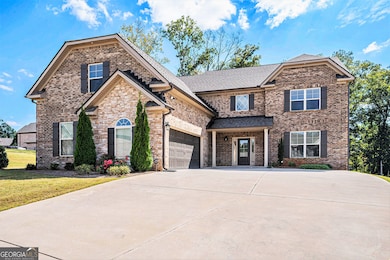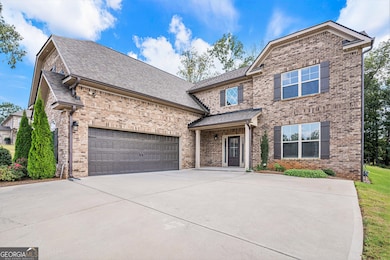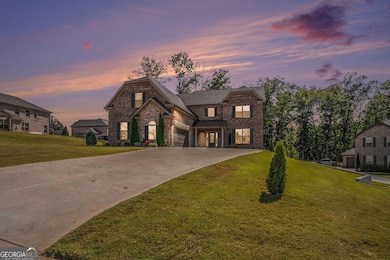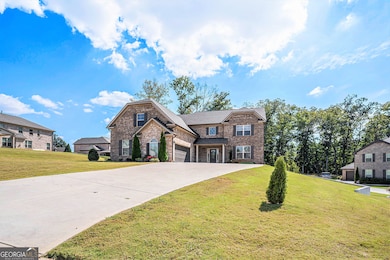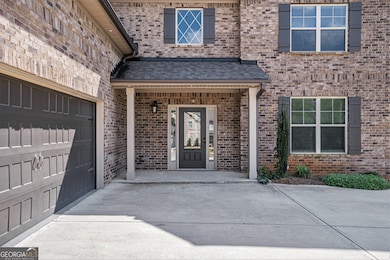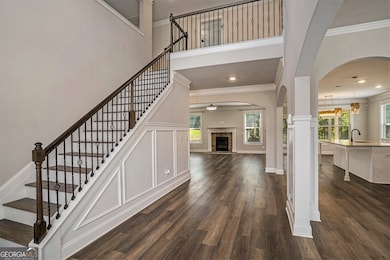305 Rahm Way Hampton, GA 30228
Estimated payment $4,413/month
Highlights
- Golf Course Community
- Gated Community
- Traditional Architecture
- Fitness Center
- Wooded Lot
- Main Floor Primary Bedroom
About This Home
Welcome to the showstopper of the Golf Club at Crystal Lake! This 4-side brick beauty isn't just a home-it's a statement. Step through the gates into a community that whispers luxury, and then into a residence that practically shouts it. Inside, prepare to be spoiled: a separate dining room with a coffered ceiling and chandelier that deserves its own spotlight, graceful archways flowing throughout the main level, and an open-concept kitchen seamlessly connected to the living room. The kitchen is pure chef's kiss-eat-at island, double ovens, Samsung stainless steel appliances, and granite everywhere. Add in modern lights and a flood of natural sunlight, and you've got an entertainer's paradise. The main-level owner's suite? Massive. Think spa retreat with its porcelain soaking tub, dual sinks, and a walk-in closet that might need its own zip code. Upstairs keeps the party going with four more bedrooms, a Jack-and-Jill bath, loft, and laundry for convenience. Wainscoting details? Check. Elegant staircase? Absolutely. And don't forget the extras: mudroom, covered patio for lounging, and a backyard big enough for your dream setup. This isn't just a house-it's your lifestyle upgrade. Come claim it before someone else does.
Home Details
Home Type
- Single Family
Est. Annual Taxes
- $9,149
Year Built
- Built in 2021
Lot Details
- 0.51 Acre Lot
- Sloped Lot
- Wooded Lot
HOA Fees
- $153 Monthly HOA Fees
Home Design
- Traditional Architecture
- Slab Foundation
- Four Sided Brick Exterior Elevation
Interior Spaces
- 4,500 Sq Ft Home
- 2-Story Property
- Ceiling Fan
- Factory Built Fireplace
- Fireplace With Gas Starter
- Double Pane Windows
- Mud Room
- Entrance Foyer
- Living Room with Fireplace
- Loft
Kitchen
- Breakfast Area or Nook
- Breakfast Bar
- Double Oven
- Microwave
- Kitchen Island
Flooring
- Carpet
- Tile
Bedrooms and Bathrooms
- 5 Bedrooms | 1 Primary Bedroom on Main
- Walk-In Closet
- Double Vanity
- Soaking Tub
Laundry
- Laundry in Mud Room
- Laundry Room
- Laundry on upper level
Parking
- 2 Car Garage
- Side or Rear Entrance to Parking
Outdoor Features
- Patio
Location
- Property is near schools
- Property is near shops
Schools
- Dutchtown Elementary And Middle School
- Dutchtown High School
Utilities
- Forced Air Heating and Cooling System
- Heating System Uses Natural Gas
- High Speed Internet
- Phone Available
- Cable TV Available
Community Details
Overview
- Association fees include ground maintenance, swimming, tennis
- Crystal Lake G&Cc Subdivision
Recreation
- Golf Course Community
- Tennis Courts
- Fitness Center
- Community Pool
Security
- Gated Community
Map
Home Values in the Area
Average Home Value in this Area
Tax History
| Year | Tax Paid | Tax Assessment Tax Assessment Total Assessment is a certain percentage of the fair market value that is determined by local assessors to be the total taxable value of land and additions on the property. | Land | Improvement |
|---|---|---|---|---|
| 2025 | $9,174 | $265,840 | $30,000 | $235,840 |
| 2024 | $9,174 | $262,320 | $30,000 | $232,320 |
| 2023 | $8,174 | $248,600 | $28,000 | $220,600 |
| 2022 | $7,674 | $206,080 | $27,615 | $178,465 |
| 2021 | $974 | $24,360 | $24,360 | $0 |
| 2020 | $783 | $20,400 | $20,400 | $0 |
Property History
| Date | Event | Price | List to Sale | Price per Sq Ft |
|---|---|---|---|---|
| 11/13/2025 11/13/25 | Price Changed | $665,000 | -1.5% | $148 / Sq Ft |
| 11/10/2025 11/10/25 | For Sale | $675,000 | 0.0% | $150 / Sq Ft |
| 10/27/2025 10/27/25 | Off Market | $675,000 | -- | -- |
| 10/22/2025 10/22/25 | Price Changed | $675,000 | -1.5% | $150 / Sq Ft |
| 10/06/2025 10/06/25 | Price Changed | $685,000 | -2.1% | $152 / Sq Ft |
| 09/19/2025 09/19/25 | For Sale | $700,000 | -- | $156 / Sq Ft |
Purchase History
| Date | Type | Sale Price | Title Company |
|---|---|---|---|
| Limited Warranty Deed | $700,000 | -- | |
| Warranty Deed | $515,125 | -- | |
| Warranty Deed | $515,125 | -- | |
| Limited Warranty Deed | $2,942,738 | -- |
Mortgage History
| Date | Status | Loan Amount | Loan Type |
|---|---|---|---|
| Previous Owner | $412,100 | Cash |
Source: Georgia MLS
MLS Number: 10609362
APN: 035C-01-508-000
- 3349 Alhambra Cir
- 3368 Alhambra Cir
- 755 Peninsula Overlook
- Savannah Plan at The Gates at Pates Creek
- Jean Lee Plan at The Gates at Pates Creek
- 1735 Goodwin Dr
- Marlene Plan at The Gates at Pates Creek
- Summit Plan at The Gates at Pates Creek
- Hampshire Plan at The Gates at Pates Creek
- 1771 Goodwin Dr
- Edison Plan at The Gates at Pates Creek
- 324 Conley Ave
- 213 Haverling Pass
- 316 Conley Ave
- 158 Haverling Pass
- 121 Haverling Pass
- 117 Haverling Pass
- 141 Haverling Pass
- 154 Haverling Pass
- 3177 Alhambra Cir
- 1264 Arnhem Dr
- 224 Bandelier Cir
- 119 Biscayne Terrace
- 147 Biscayne Terrace
- 549 Almere Dr
- 509 Almere Dr
- 1200 Arnhem Dr
- 517 Almere Dr
- 648 Friesland Dr
- 360 Bandelier Cir
- 817 Delft Way
- 371 Bandelier Cir
- 827 Gelderland Dr
- 560 Sedona Loop
- 149 Mariahs Walk
- 23 Thorne Berry Dr
- 185 Southmoor Cir
- 545 Southmoor Cir Unit 4
- 1245 Town Centre Village Dr
