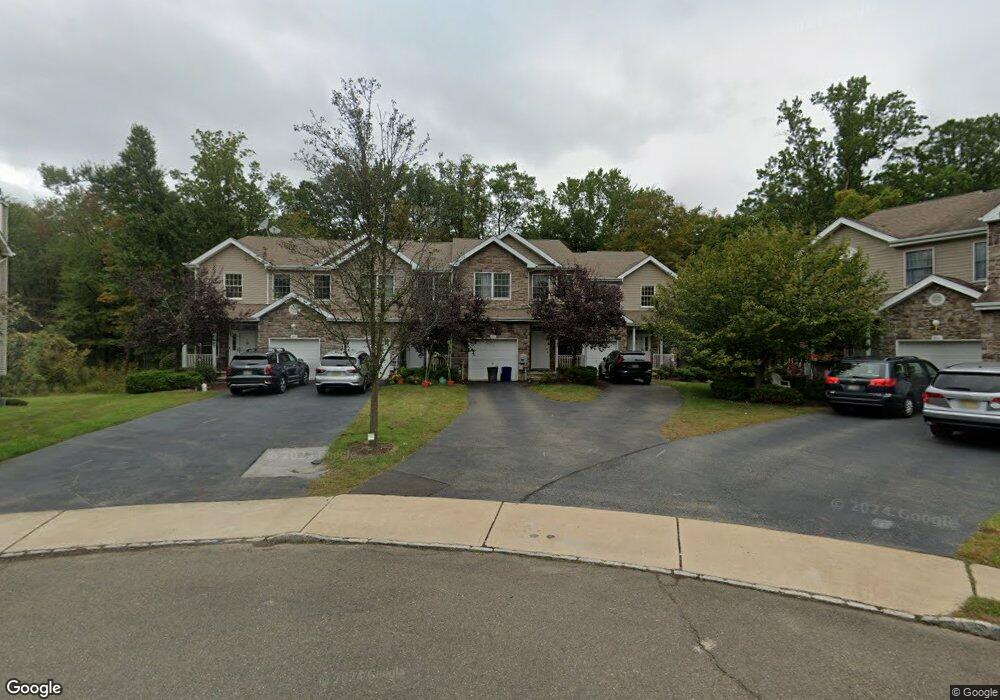305 Raymound Blvd Parsippany, NJ 07054
Estimated Value: $699,000 - $768,000
3
Beds
3
Baths
1,892
Sq Ft
$383/Sq Ft
Est. Value
About This Home
This home is located at 305 Raymound Blvd, Parsippany, NJ 07054 and is currently estimated at $724,151, approximately $382 per square foot. 305 Raymound Blvd is a home located in Morris County with nearby schools including Northvail Elementary School, Central Middle School, and Parsippany High School.
Ownership History
Date
Name
Owned For
Owner Type
Purchase Details
Closed on
May 15, 2020
Sold by
Mazda At Parsippany Llc
Bought by
Rajendran Ranjan and Ramachandran Jayalakshmi
Current Estimated Value
Home Financials for this Owner
Home Financials are based on the most recent Mortgage that was taken out on this home.
Original Mortgage
$499,500
Outstanding Balance
$442,626
Interest Rate
3.3%
Mortgage Type
New Conventional
Estimated Equity
$281,525
Purchase Details
Closed on
Jun 1, 2006
Sold by
Mazdabrook Developers
Bought by
Mazda At Parsippany Llc
Create a Home Valuation Report for This Property
The Home Valuation Report is an in-depth analysis detailing your home's value as well as a comparison with similar homes in the area
Home Values in the Area
Average Home Value in this Area
Purchase History
| Date | Buyer | Sale Price | Title Company |
|---|---|---|---|
| Rajendran Ranjan | $555,000 | None Available | |
| Mazda At Parsippany Llc | $150,000 | -- |
Source: Public Records
Mortgage History
| Date | Status | Borrower | Loan Amount |
|---|---|---|---|
| Open | Rajendran Ranjan | $499,500 |
Source: Public Records
Tax History Compared to Growth
Tax History
| Year | Tax Paid | Tax Assessment Tax Assessment Total Assessment is a certain percentage of the fair market value that is determined by local assessors to be the total taxable value of land and additions on the property. | Land | Improvement |
|---|---|---|---|---|
| 2025 | $11,921 | $349,600 | $130,900 | $218,700 |
| 2024 | $11,701 | $349,600 | $130,900 | $218,700 |
| 2023 | $11,701 | $349,600 | $130,900 | $218,700 |
| 2022 | $10,782 | $349,600 | $130,900 | $218,700 |
| 2021 | $10,782 | $349,600 | $130,900 | $218,700 |
| 2020 | $10,705 | $349,600 | $130,900 | $218,700 |
| 2019 | $10,415 | $349,600 | $130,900 | $218,700 |
| 2018 | $10,184 | $349,600 | $130,900 | $218,700 |
| 2017 | $9,950 | $349,600 | $130,900 | $218,700 |
| 2016 | $9,771 | $349,600 | $130,900 | $218,700 |
| 2015 | $9,523 | $349,600 | $130,900 | $218,700 |
| 2014 | $9,394 | $349,600 | $130,900 | $218,700 |
Source: Public Records
Map
Nearby Homes
- 209 Raymound Blvd
- 24 Leah Way
- 20 Sandra Dr
- 144 Jillian Blvd
- 89 Schindler Ct
- 79 Rhyan Dr
- 159 Ball Ave
- 91 Rhyan Dr
- 72 Schindler Ct
- 123 Cardigan Ct Unit 123
- 53 Westminster Dr
- 74 Preston Rd
- 3 Woodhaven Rd
- 20 Druid Hill Dr
- 18 Woodhaven Rd
- 44 Willow Ln
- 49 Willow Ln
- 51 Willow Ln
- Rockefeller with Library Plan at Parq
- Rockefeller Plan at Parq
- 299 Raymound Blvd
- 293 Raymound Blvd
- 287 Raymound Blvd
- 311 Raymound Blvd
- 317 Raymound Blvd
- 323 Raymound Blvd
- 281 Raymound Blvd
- 329 Raymound Blvd
- 275 Raymound Blvd
- 335 Raymound Blvd
- 269 Raymound Blvd
- 341 Raymound Blvd
- 263 Raymound Blvd
- 257 Raymound Blvd
- 251 Raymound Blvd
- 359 Raymound Blvd
- 353 Raymound Blvd
- 347 Raymound Blvd
- 365 Raymound Blvd
- 245 Raymound Blvd
