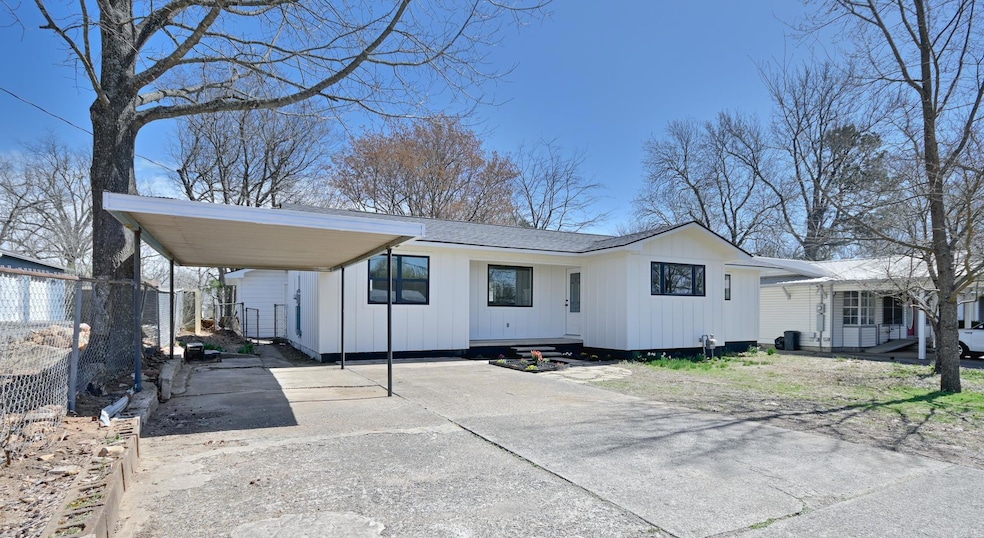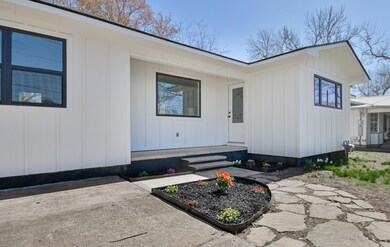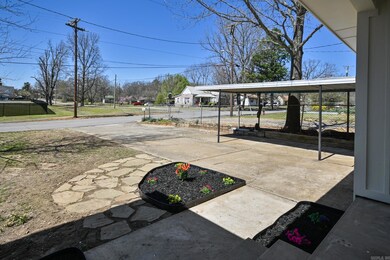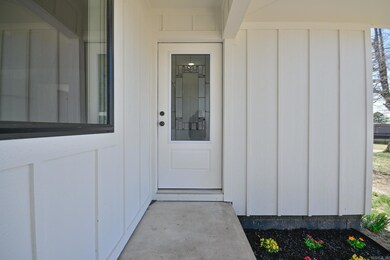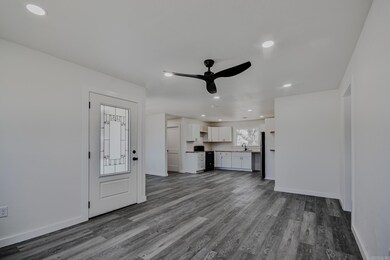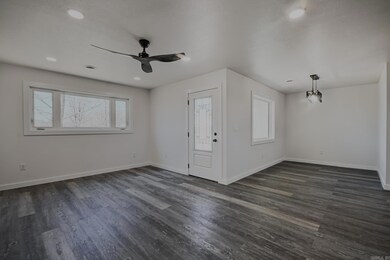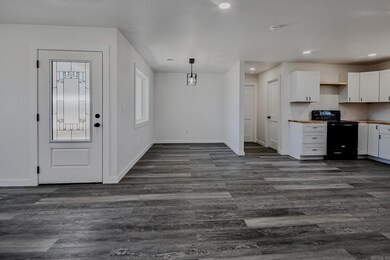Estimated payment $1,131/month
Highlights
- Traditional Architecture
- Built-in Bookshelves
- Patio
- Porch
- Walk-In Closet
- Laundry Room
About This Home
Complete remodel just finished in Feb 2025! New LP Smart siding. All new plumbing, electrical, HVAC (gas heat) & roof! New low E double pane windows & new water heater. New lights, fixtures and luxury vinyl plank flooring throughout! Beautiful butcher block counter tops. Primary bedroom with walk-in closet off the bathroom for your convenience. Other 2 bedrooms have large closets. Large back yard with flowering trees & chain link fencing. 2 storage buildings (10x16 & 8x10). Small front yard has a 10x20 aluminum patio cover, landscaping and faces LD Elementary School. Approx. 2 miles to Ward Lake bike trails. 2 miles to Walmart. Just over 2 miles to hospital and college. Don't forget to check out documents!
Home Details
Home Type
- Single Family
Est. Annual Taxes
- $575
Year Built
- Built in 1960
Lot Details
- 10,019 Sq Ft Lot
- Rural Setting
- Chain Link Fence
- Landscaped
- Lot Sloped Up
Parking
- Parking Pad
Home Design
- Traditional Architecture
- Pillar, Post or Pier Foundation
- Frame Construction
- Composition Roof
Interior Spaces
- 1,224 Sq Ft Home
- 1-Story Property
- Built-in Bookshelves
- Sheet Rock Walls or Ceilings
- Ceiling Fan
- Low Emissivity Windows
- Insulated Windows
- Insulated Doors
- Combination Kitchen and Dining Room
- Luxury Vinyl Tile Flooring
Kitchen
- Electric Range
- Stove
Bedrooms and Bathrooms
- 3 Bedrooms
- Walk-In Closet
- 2 Full Bathrooms
- Walk-in Shower
Laundry
- Laundry Room
- Washer and Electric Dryer Hookup
Outdoor Features
- Patio
- Outdoor Storage
- Porch
Location
- Property is near a bus stop
Schools
- Louise Durham Elementary School
- Mena Middle School
- Mena High School
Utilities
- Central Heating and Cooling System
- Co-Op Electric
- Electric Water Heater
Listing and Financial Details
- Assessor Parcel Number 6000-01320-0000
Map
Home Values in the Area
Average Home Value in this Area
Tax History
| Year | Tax Paid | Tax Assessment Tax Assessment Total Assessment is a certain percentage of the fair market value that is determined by local assessors to be the total taxable value of land and additions on the property. | Land | Improvement |
|---|---|---|---|---|
| 2025 | $562 | $13,500 | $1,140 | $12,360 |
| 2024 | $575 | $13,500 | $1,140 | $12,360 |
| 2023 | $575 | $13,500 | $1,140 | $12,360 |
| 2022 | $68 | $10,170 | $1,700 | $8,470 |
| 2021 | $68 | $10,170 | $1,700 | $8,470 |
| 2020 | $81 | $10,170 | $1,700 | $8,470 |
| 2019 | $81 | $10,170 | $1,700 | $8,470 |
| 2018 | $456 | $10,170 | $1,700 | $8,470 |
| 2017 | $450 | $10,040 | $1,700 | $8,340 |
| 2016 | $450 | $10,040 | $1,700 | $8,340 |
| 2015 | $450 | $10,040 | $1,700 | $8,340 |
| 2014 | $435 | $10,040 | $1,700 | $8,340 |
Property History
| Date | Event | Price | List to Sale | Price per Sq Ft | Prior Sale |
|---|---|---|---|---|---|
| 09/30/2025 09/30/25 | Price Changed | $205,000 | -4.7% | $167 / Sq Ft | |
| 06/05/2025 06/05/25 | Price Changed | $215,000 | -4.4% | $176 / Sq Ft | |
| 03/24/2025 03/24/25 | For Sale | $225,000 | +324.5% | $184 / Sq Ft | |
| 08/06/2024 08/06/24 | Sold | $53,000 | -3.6% | $57 / Sq Ft | View Prior Sale |
| 07/03/2024 07/03/24 | Pending | -- | -- | -- | |
| 06/07/2024 06/07/24 | Price Changed | $55,000 | -11.5% | $59 / Sq Ft | |
| 06/05/2024 06/05/24 | For Sale | $62,125 | 0.0% | $66 / Sq Ft | |
| 05/14/2024 05/14/24 | Pending | -- | -- | -- | |
| 04/28/2024 04/28/24 | For Sale | $62,125 | +24.3% | $66 / Sq Ft | |
| 11/13/2019 11/13/19 | Sold | $50,000 | -3.8% | $53 / Sq Ft | View Prior Sale |
| 06/20/2019 06/20/19 | For Sale | $52,000 | +55.2% | $56 / Sq Ft | |
| 06/24/2015 06/24/15 | Sold | $33,500 | -33.0% | $36 / Sq Ft | View Prior Sale |
| 05/25/2015 05/25/15 | Pending | -- | -- | -- | |
| 06/11/2013 06/11/13 | For Sale | $50,000 | -- | $53 / Sq Ft |
Purchase History
| Date | Type | Sale Price | Title Company |
|---|---|---|---|
| Special Warranty Deed | $53,000 | None Listed On Document | |
| Special Warranty Deed | -- | None Listed On Document | |
| Trustee Deed | $36,488 | None Listed On Document | |
| Warranty Deed | $50,000 | Mena Title Company Inc | |
| Warranty Deed | $40,000 | Mena Title Company Inc | |
| Warranty Deed | $33,500 | None Available | |
| Deed | -- | -- |
Mortgage History
| Date | Status | Loan Amount | Loan Type |
|---|---|---|---|
| Previous Owner | $51,075 | VA | |
| Previous Owner | $38,000 | New Conventional | |
| Previous Owner | $35,171 | Purchase Money Mortgage |
Source: Cooperative Arkansas REALTORS® MLS
MLS Number: 25011340
APN: 6000-01320-0000
- 305 Gann St
- 1803 Bolton Ave
- 211 Adams St N
- Unknown Missouri Ave
- 676 Polk St N
- 1103 Magnolia Ave
- 806 Sampson Ave
- unk Sutherland Ave
- 207 Polk St S
- 109 Adams St S
- 1405 Hickory Ave
- 101 8th St
- 205 9th St
- 1809 Church Ave
- 1309 Church Ave
- 2210 Missouri Ave
- 201 Grandview Heights
- 1410 Port Arthur Ave
- 306 Gary Dr
- 9999 Simpson St
