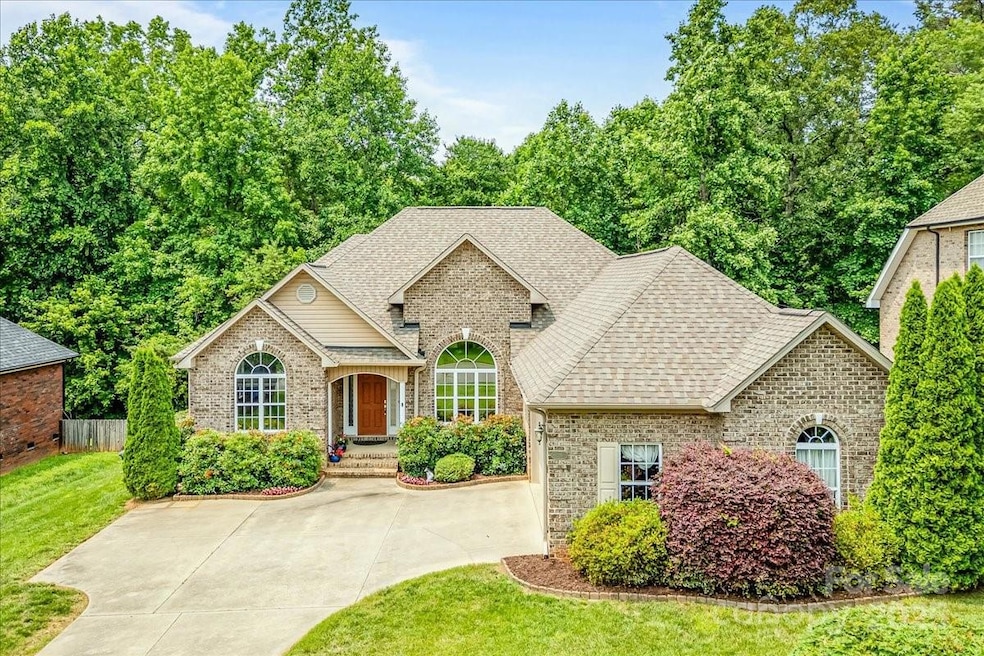
305 River Birch Cir Mooresville, NC 28115
Highlights
- Open Floorplan
- Wooded Lot
- Wood Flooring
- Rocky River Elementary School Rated A
- Transitional Architecture
- Front Porch
About This Home
As of June 2025Welcome to this charming ranch-style home in The Woodlands, a desirable neighborhood in Mooresville, NC. Nestled on a quiet street, this single-level home features an open layout perfect for easy living and entertaining.
Enjoy a bright living room with vaulted ceilings that flows into the dining area and kitchen. The kitchen offers plenty of cabinets, gas stove, and a cozy breakfast nook overlooking the backyard.
The spacious primary suite includes a walk-in closet and private bath. Two additional bedrooms provide flexible space for guests, a home office, or hobbies. The sunroom is a must-see in this home! After that, step outside to a fully fenced backyard with a patio and mature trees offering shade and privacy.
Conveniently located near downtown Mooresville, Lake Norman, shopping, dining, and top-rated schools. Quick access to I-77 makes commuting simple.
Last Agent to Sell the Property
Keller Williams Ballantyne Area Brokerage Email: bethaina@kw.com License #328355 Listed on: 06/09/2025

Home Details
Home Type
- Single Family
Est. Annual Taxes
- $3,946
Year Built
- Built in 2006
Lot Details
- Privacy Fence
- Wood Fence
- Back Yard Fenced
- Wooded Lot
- Property is zoned RG
HOA Fees
- $8 Monthly HOA Fees
Parking
- 2 Car Attached Garage
- Driveway
Home Design
- Transitional Architecture
- Four Sided Brick Exterior Elevation
Interior Spaces
- 1,800 Sq Ft Home
- 1-Story Property
- Open Floorplan
- Ceiling Fan
- Living Room with Fireplace
- Wood Flooring
- Crawl Space
- Laundry Room
Bedrooms and Bathrooms
- 3 Main Level Bedrooms
- 2 Full Bathrooms
Outdoor Features
- Patio
- Front Porch
Schools
- Rocky River Elementary School
- Mooresville Middle School
- Mooresville High School
Utilities
- Forced Air Heating and Cooling System
- Heating System Uses Natural Gas
Listing and Financial Details
- Assessor Parcel Number 4665-68-0657.000
Community Details
Overview
- The Woodlands Subdivision
- Mandatory home owners association
Recreation
- Trails
Ownership History
Purchase Details
Home Financials for this Owner
Home Financials are based on the most recent Mortgage that was taken out on this home.Purchase Details
Home Financials for this Owner
Home Financials are based on the most recent Mortgage that was taken out on this home.Purchase Details
Home Financials for this Owner
Home Financials are based on the most recent Mortgage that was taken out on this home.Purchase Details
Similar Homes in Mooresville, NC
Home Values in the Area
Average Home Value in this Area
Purchase History
| Date | Type | Sale Price | Title Company |
|---|---|---|---|
| Warranty Deed | $448,000 | None Listed On Document | |
| Warranty Deed | $275,000 | None Available | |
| Warranty Deed | $214,565 | None Available | |
| Deed | -- | -- |
Mortgage History
| Date | Status | Loan Amount | Loan Type |
|---|---|---|---|
| Open | $100,000 | New Conventional | |
| Previous Owner | $229,000 | New Conventional | |
| Previous Owner | $205,537 | FHA | |
| Previous Owner | $200,981 | FHA | |
| Previous Owner | $193,108 | New Conventional | |
| Previous Owner | $161,600 | Construction |
Property History
| Date | Event | Price | Change | Sq Ft Price |
|---|---|---|---|---|
| 06/27/2025 06/27/25 | Sold | $447,999 | -0.4% | $249 / Sq Ft |
| 06/09/2025 06/09/25 | For Sale | $449,999 | -- | $250 / Sq Ft |
Tax History Compared to Growth
Tax History
| Year | Tax Paid | Tax Assessment Tax Assessment Total Assessment is a certain percentage of the fair market value that is determined by local assessors to be the total taxable value of land and additions on the property. | Land | Improvement |
|---|---|---|---|---|
| 2024 | $3,946 | $328,610 | $62,000 | $266,610 |
| 2023 | $3,946 | $328,610 | $62,000 | $266,610 |
| 2022 | $3,188 | $230,920 | $39,000 | $191,920 |
| 2021 | $3,184 | $230,920 | $39,000 | $191,920 |
| 2020 | $3,184 | $230,920 | $39,000 | $191,920 |
| 2019 | $3,161 | $230,920 | $39,000 | $191,920 |
| 2018 | $2,739 | $198,630 | $32,000 | $166,630 |
| 2017 | $2,679 | $198,630 | $32,000 | $166,630 |
| 2016 | $2,679 | $198,630 | $32,000 | $166,630 |
| 2015 | $2,679 | $198,630 | $32,000 | $166,630 |
| 2014 | $2,580 | $197,430 | $32,000 | $165,430 |
Agents Affiliated with this Home
-
Bethaina Joudi
B
Seller's Agent in 2025
Bethaina Joudi
Keller Williams Ballantyne Area
(925) 200-9662
1 in this area
53 Total Sales
-
Cyndi Johnson
C
Buyer's Agent in 2025
Cyndi Johnson
RE/MAX
(704) 507-1886
4 in this area
37 Total Sales
Map
Source: Canopy MLS (Canopy Realtor® Association)
MLS Number: 4265518
APN: 4665-68-0657.000
- 123 Black Alder Ct
- 586 Highland Ridge Rd
- 120 Adalyn Ivy Ln Unit 3
- 128 Adalyn Ivy Ln Unit 5
- 116 Eve Ash Ln
- 136 Gable Rd
- 147 Boxtail Way
- 118 Milroy Ln Unit 171
- 129 Johnson Manor St
- 173 Rocky River Rd
- 128 Naomi Rd
- Stanley Plan at Villas at Prestwick
- Grayson Plan at Villas at Prestwick
- Raleigh Plan at Villas at Prestwick
- Fenwick Plan at Villas at Prestwick
- Avery Plan at Villas at Prestwick
- Amelia Plan at Villas at Prestwick
- Mayfair Plan at Villas at Prestwick
- 121 Prestwick Way
- 123 Prestwick Way Unit 42






