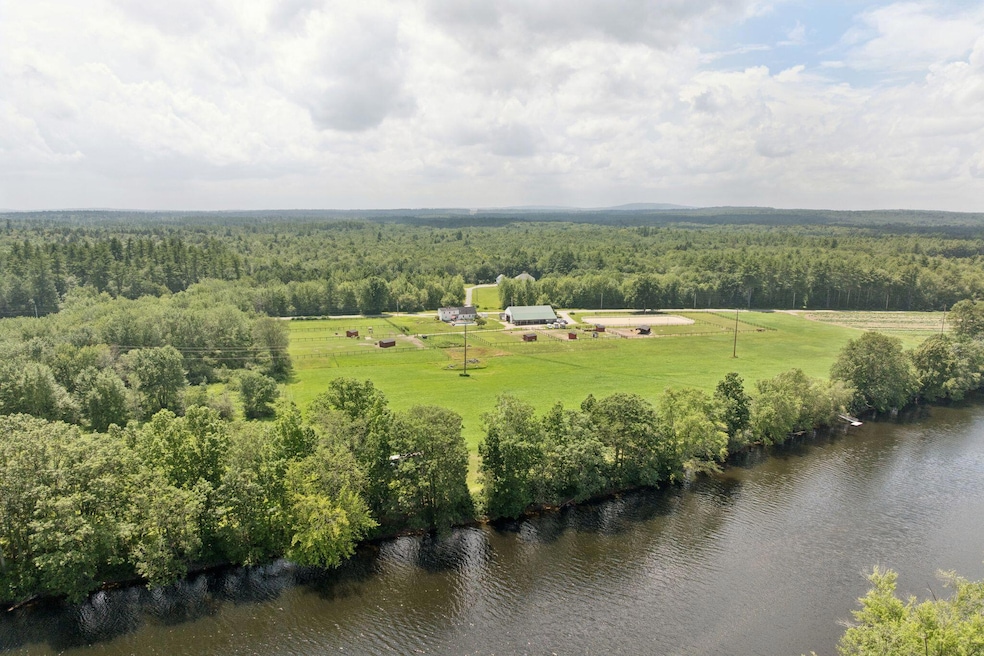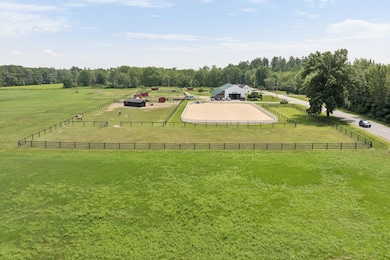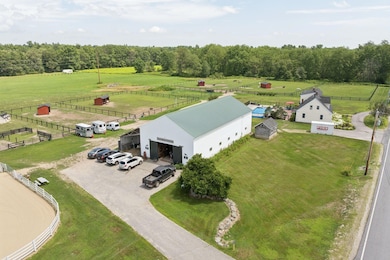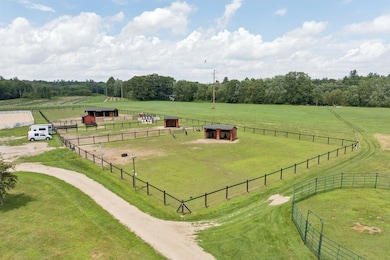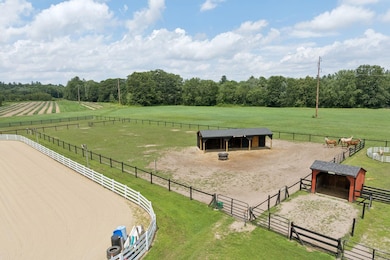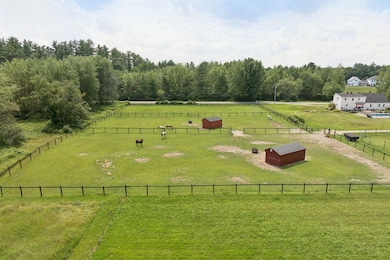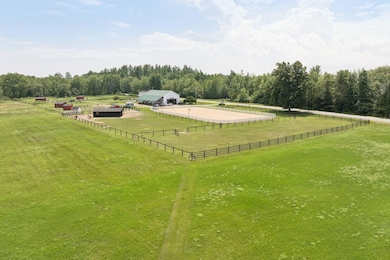305 River Rd Hollis Center, ME 04042
Hollis NeighborhoodEstimated payment $9,165/month
Highlights
- Deeded Waterfront Access Rights
- Docks
- Public Beach
- 1,000 Feet of Waterfront
- Barn
- Country Club
About This Home
Nestled on 17 picturesque acres along the scenic Saco River, Rivers Edge Farm is a turnkey equestrian property offering unmatched beauty & functionality. With 1,000 feet of river frontage & open, fertile land, this unique farm provides the perfect setting for both horse enthusiasts & nature lovers. At the heart of the property is a thoughtfully designed 10-stall barn featuring 12'x12' rubber-matted stalls, two spacious tack rooms, & a hayloft capable of storing up to 2,500 bales. The farm produces its own hay from 10 acres, yielding approx.. 1300 bales per season. A 100' x 200' professionally footed arena ensures an ideal surface for training. Turnout is abundant with 9 paddocks, 7 run-in sheds, & 2 summer pastures—comfortably supporting up to 22 horses. A charming miniature barn, modeled after the main house, is perfect for minis or donkeys. Water hydrants & electricity in the barns & paddocks provide effortless daily management. The updated 1794 farmhouse offers 4 bedrooms & 2 full baths, blending historic character with modern amenities. The gourmet eat-in kitchen features granite countertops, an island, induction cooktop, SS appliances, & wood-burning fireplace. A dining room with a wood stove opens via French doors to the backyard oasis—complete with lush gardens, a patio, & a heated in-ground pool. Inside, the fireplaced family room, living room, & flexible first-floor bedroom share a full bath with laundry. Upstairs, find 3 more bedrooms, an office area, & another full bath—ideal for family or guests. Beyond the fields, a private dock on the river invites boating, swimming, or quiet evenings by the fire pit. The open terrain includes cross-country obstacles for training or casual rides. A shaded campsite beneath one of Maine's oldest shagbark trees offers a second fire pit & a tranquil retreat. Currently operating as a boarding stable, it is home to a select group of well-mannered horses & their equally easygoing owners. This exceptional property has it all.
Home Details
Home Type
- Single Family
Est. Annual Taxes
- $5,416
Year Built
- Built in 1794
Lot Details
- 17 Acre Lot
- 1,000 Feet of Waterfront
- Public Beach
- Rural Setting
- Fenced
- Landscaped
- Level Lot
- Open Lot
- Property is zoned RR3 EDZ
Property Views
- Water
- Scenic Vista
Home Design
- Federal Architecture
- Farmhouse Style Home
- Concrete Foundation
- Stone Foundation
- Wood Frame Construction
- Shingle Roof
- Clap Board Siding
- Vinyl Siding
- Concrete Perimeter Foundation
- Clapboard
Interior Spaces
- 2,840 Sq Ft Home
- Built-In Features
- Vaulted Ceiling
- Wood Burning Fireplace
- Double Pane Windows
- Low Emissivity Windows
- Family Room with Fireplace
- Separate Formal Living Room
- Dining Room with Fireplace
- 3 Fireplaces
- Formal Dining Room
- Unfinished Basement
- Interior Basement Entry
Kitchen
- Eat-In Kitchen
- Built-In Oven
- Stove
- Cooktop
- Dishwasher
- ENERGY STAR Qualified Appliances
- Kitchen Island
- Granite Countertops
- Fireplace in Kitchen
Flooring
- Wood
- Tile
Bedrooms and Bathrooms
- 4 Bedrooms
- Main Floor Bedroom
- Primary bedroom located on second floor
- En-Suite Primary Bedroom
- Walk-In Closet
- 2 Full Bathrooms
- Bathtub
- Shower Only
- Separate Shower
Laundry
- Laundry Room
- Laundry on main level
- Washer
Parking
- Detached Garage
- Driveway
- Off-Street Parking
Outdoor Features
- In Ground Pool
- Deeded Waterfront Access Rights
- River Nearby
- Docks
- Patio
- Shed
- Outbuilding
- Porch
Farming
- Barn
- Farm
- Crops
- Agricultural
- Pasture
Utilities
- No Cooling
- Forced Air Zoned Heating System
- Heating System Uses Oil
- Heating System Uses Wood
- Baseboard Heating
- Hot Water Heating System
- Generator Hookup
- Private Water Source
- Septic Design Available
- Private Sewer
- Internet Available
Additional Features
- Green Energy Fireplace or Wood Stove
- Property is near a golf course
Listing and Financial Details
- Tax Lot 57
- Assessor Parcel Number HLLS-000002-000000-000057
Community Details
Overview
- No Home Owners Association
Recreation
- Country Club
Map
Home Values in the Area
Average Home Value in this Area
Tax History
| Year | Tax Paid | Tax Assessment Tax Assessment Total Assessment is a certain percentage of the fair market value that is determined by local assessors to be the total taxable value of land and additions on the property. | Land | Improvement |
|---|---|---|---|---|
| 2024 | $5,416 | $361,040 | $103,600 | $257,440 |
| 2023 | $5,235 | $361,040 | $103,600 | $257,440 |
| 2022 | $5,416 | $361,040 | $103,600 | $257,440 |
| 2021 | $5,145 | $361,040 | $103,600 | $257,440 |
| 2020 | $5,055 | $361,040 | $103,600 | $257,440 |
| 2019 | $4,964 | $361,040 | $103,600 | $257,440 |
| 2018 | $4,796 | $361,950 | $104,510 | $257,440 |
| 2017 | $4,524 | $361,950 | $104,510 | $257,440 |
| 2016 | $4,325 | $361,950 | $104,510 | $257,440 |
| 2015 | $4,325 | $361,950 | $104,510 | $257,440 |
| 2014 | $4,162 | $361,950 | $104,510 | $257,440 |
| 2013 | $3,981 | $361,950 | $104,510 | $257,440 |
Property History
| Date | Event | Price | List to Sale | Price per Sq Ft | Prior Sale |
|---|---|---|---|---|---|
| 07/18/2025 07/18/25 | For Sale | $1,650,000 | +164.0% | $581 / Sq Ft | |
| 08/31/2018 08/31/18 | Sold | $625,000 | -8.0% | $220 / Sq Ft | View Prior Sale |
| 07/20/2018 07/20/18 | Pending | -- | -- | -- | |
| 07/05/2018 07/05/18 | For Sale | $679,000 | -- | $239 / Sq Ft |
Purchase History
| Date | Type | Sale Price | Title Company |
|---|---|---|---|
| Warranty Deed | -- | -- |
Mortgage History
| Date | Status | Loan Amount | Loan Type |
|---|---|---|---|
| Open | $332,430 | New Conventional |
Source: Maine Listings
MLS Number: 1631094
APN: HLLS-000002-000000-000057
- 40 Turkey Ln Unit 2
- 364 Buxton Rd
- 139 Buck St
- 73 State St
- 84 Johnson Rd Unit Main
- 64 County Rd
- 5 Sherman Cir Unit 1
- 5-7 Merrill Dr
- 484 Main St Unit 101 PrivateEntrance
- 10 Waterfall Dr Unit 316
- 5A Caryn Dr
- 18 Park St Unit 205
- 8 Eddy Ave
- 40 Main St
- 40 Main St
- 40 Main St Unit B
- 40 Main St Unit A
- 1 Upper Falls Rd
- 60 Milliken Mills Rd
- 181 Elm St Unit 102
