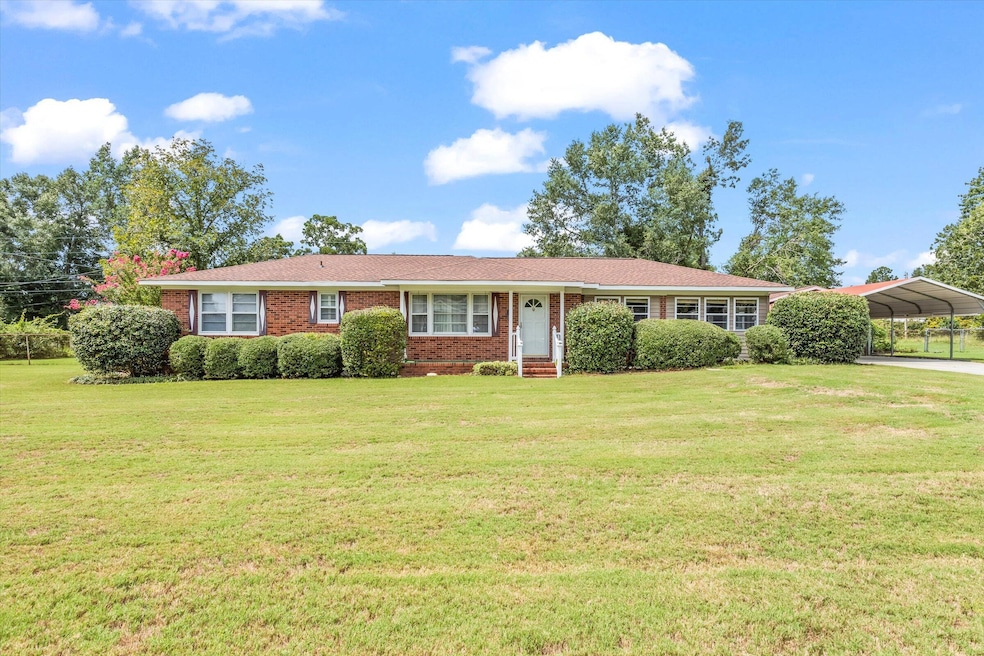305 Robinson Dr New Ellenton, SC 29809
Estimated payment $1,297/month
Highlights
- Ranch Style House
- No HOA
- Eat-In Kitchen
- Wood Flooring
- Porch
- Laundry Room
About This Home
**SELLER IS NOW OFFERING $5000 BUYERS CREDIT WITH ACCEPTABLE OFFER TO BE USED TOWARDS CLOSING COST OR RATE BUY DOWN **
This charming 3-bedroom, 1.5-bath brick ranch sits on a spacious lot in a quiet, established neighborhood. The fully fenced yard is ideal for pets, play, or gardening, with plenty of room to enjoy outdoor living.
Inside, this well-maintained home features a welcoming living room, a large den perfect for entertaining or relaxing, and an eat-in kitchen with all appliances included. The three bedrooms are generously sized, and there's a convenient laundry area with an adjoining storage room.
Outside, a sizable workshop provides endless possibilities for hobbies, projects, or extra storage. With its solid construction, functional layout, and abundant potential, this home is ready for your personal touch.
Conveniently located just minutes from SRS and Aiken. No HOA or city taxes. Don't miss the opportunity to make it your own! Home sold ''As-Is.''
Home Details
Home Type
- Single Family
Est. Annual Taxes
- $275
Year Built
- Built in 1963
Lot Details
- 0.52 Acre Lot
- Fenced
- Landscaped
- Level Lot
Parking
- 2 Carport Spaces
Home Design
- Ranch Style House
- Brick Exterior Construction
- Brick Foundation
- Composition Roof
Interior Spaces
- 1,850 Sq Ft Home
- Window Treatments
- Pull Down Stairs to Attic
Kitchen
- Eat-In Kitchen
- Range
- Microwave
- Dishwasher
Flooring
- Wood
- Carpet
- Tile
Bedrooms and Bathrooms
- 3 Bedrooms
Laundry
- Laundry Room
- Dryer
- Washer
Outdoor Features
- Porch
Utilities
- Central Air
- Heating Available
- Electric Water Heater
- Septic Tank
Community Details
- No Home Owners Association
Listing and Financial Details
- Assessor Parcel Number 126-08-36-004
Map
Home Values in the Area
Average Home Value in this Area
Tax History
| Year | Tax Paid | Tax Assessment Tax Assessment Total Assessment is a certain percentage of the fair market value that is determined by local assessors to be the total taxable value of land and additions on the property. | Land | Improvement |
|---|---|---|---|---|
| 2023 | $275 | $3,210 | $320 | $72,330 |
| 2022 | $272 | $3,210 | $0 | $0 |
| 2021 | $272 | $3,210 | $0 | $0 |
| 2020 | $235 | $2,990 | $0 | $0 |
| 2019 | $235 | $2,990 | $0 | $0 |
| 2018 | $235 | $2,990 | $320 | $2,670 |
| 2017 | $206 | $0 | $0 | $0 |
| 2016 | $206 | $0 | $0 | $0 |
| 2015 | $231 | $0 | $0 | $0 |
| 2014 | $208 | $0 | $0 | $0 |
| 2013 | -- | $0 | $0 | $0 |
Property History
| Date | Event | Price | Change | Sq Ft Price |
|---|---|---|---|---|
| 09/08/2025 09/08/25 | Price Changed | $239,000 | -4.0% | $129 / Sq Ft |
| 07/20/2025 07/20/25 | Price Changed | $249,000 | -4.2% | $135 / Sq Ft |
| 06/23/2025 06/23/25 | For Sale | $259,900 | -- | $140 / Sq Ft |
Purchase History
| Date | Type | Sale Price | Title Company |
|---|---|---|---|
| Interfamily Deed Transfer | -- | None Available | |
| Deed Of Distribution | -- | -- |
Source: Aiken Association of REALTORS®
MLS Number: 218045
APN: 126-08-36-004
- 303 Fern St
- 213 Robinson Dr
- 302 Fern St
- 404 Carolina Ave
- Lot 27 Fairway Dr
- 606 Corneilson Dr
- 611 Foreman Ave
- 765 Main St N
- 0 Million Ave NW
- Lot 5 Oak Ridge Ave
- Lot 1 Oak Ridge Ave
- Lot 2 Boatner St
- Lot 3 Boatner St
- 415 Forest Cir
- Lot 4 Boatner St
- Lot 6 Green St
- Lot 7 Green St
- Lot 8 Green St
- Tbd Green St
- Lot 9 Green St
- 111 Carroll Ave W
- 105 Smith Ave Unit B
- 970 Shell Bluff Dr
- 263 Pine Hollow Dr
- 27 Clemson Dr
- 108 White Willow Place
- 827 Montclair Point
- 255 Society Hill Dr
- 3000 London Ct
- 917 Holley Lake Rd
- 176 Village Green Blvd
- 126 Dewberry Ln
- 115 Willow Oak Loop
- 126 Hemlock Dr
- 161 Shelby Dr
- 193 Shelby Dr
- 749 Silver Bluff Rd
- 650 Silver Bluff Rd
- 680 Implement Rd
- 1900 Roses Run







