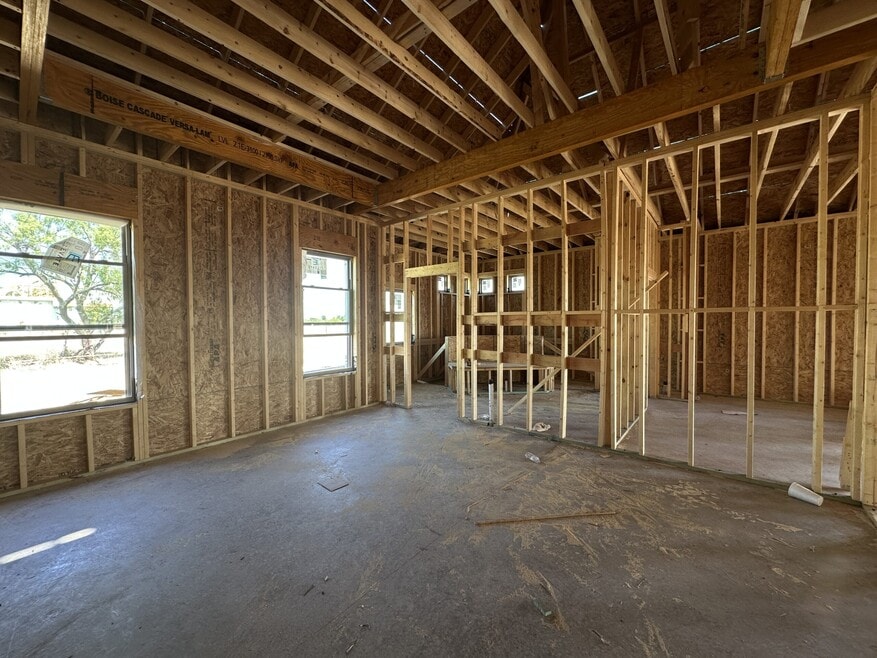
305 Rodeo Rd Salado, TX 76571
Stinnett MillEstimated payment $5,311/month
Highlights
- New Construction
- Salado High School Rated A-
- 1-Story Property
About This Home
305 Rodeo, Salado, TX | The Washington Plan Grand Living in Stinnett Mill Welcome to 305 Rodeo, a luxurious Washington Floorplan by Carothers Executive Homes, located in the prestigious Stinnett Mill neighborhood of Salado, Texas. This expansive 3,121 sq ft home offers: 4 spacious bedrooms, 3.5 bathrooms, Private study ideal for remote work or quiet reading, Formal and informal dining areas perfect for entertaining and everyday meals, Oversized 3-car garage providing ample space for vehicles, storage, and hobbies, and more! Designed with elegance and functionality in mind, the Washington Plan features a flowing layout with high-end finishes, generous living spaces, and thoughtful details throughout. From the gourmet kitchen to the inviting living room, every corner of this home is crafted for comfort and style. Set on a spacious homesite in Stinnett Mill, you’ll enjoy peaceful surroundings and room to create your own outdoor retreat. Listed at $799,000, this home offers upscale living in one of Salado s most desirable communities. Experience refined Texas living at its finest. Schedule your private tour today and discover why Stinnett Mill is the perfect place to call home!
Sales Office
All tours are by appointment only. Please contact sales office to schedule.
Home Details
Home Type
- Single Family
HOA Fees
- $300 Monthly HOA Fees
Parking
- 3 Car Garage
Home Design
- New Construction
Interior Spaces
- 1-Story Property
Bedrooms and Bathrooms
- 4 Bedrooms
- 3 Full Bathrooms
Map
Other Move In Ready Homes in Stinnett Mill
About the Builder
- Stinnett Mill
- 10980 Stinnett Mill Rd
- 11012 Stinnett Mill Rd
- 2312 Chisholm Trail
- TBD Jack Nicklaus Cir
- 1450 Stone Russell Dr
- TBD Winners Circle Dr
- 1732 Kellan Dr
- 1738 Kellan Dr
- 1744 Kellan Dr
- 1901 Slade Dr
- 1913 Slade Dr
- 1919 Slade Dr
- 1925 Slade Dr
- 1931 Slade Dr
- 1937 Slade Dr
- 1607 Hunt Dr
- 1943 Slade Dr
- 1955 Slade Dr
- 1949 Slade Dr
