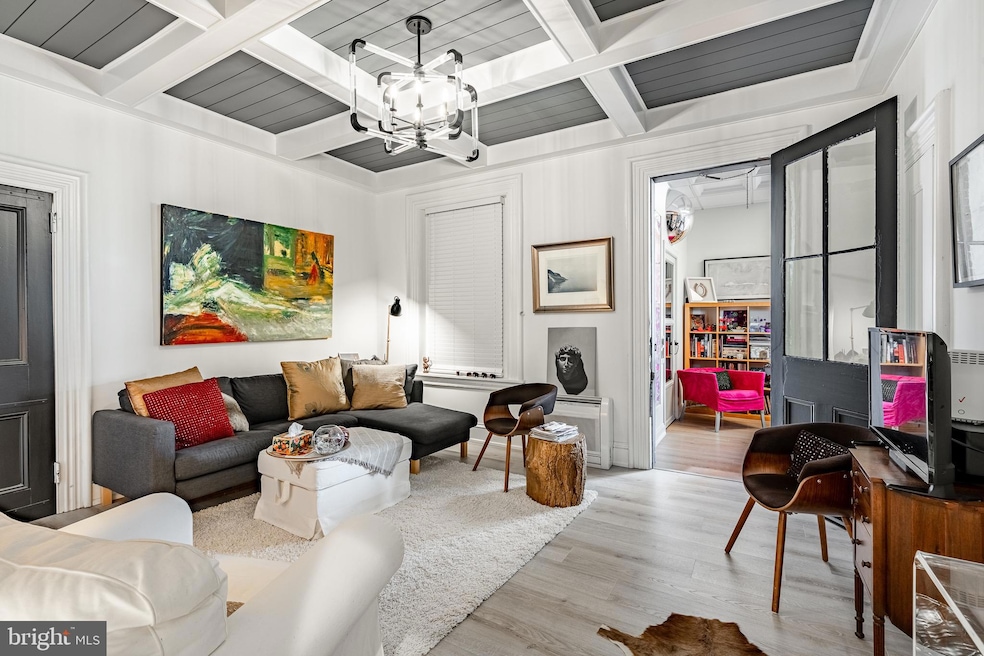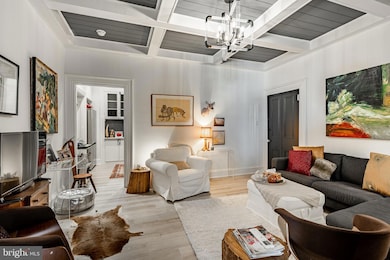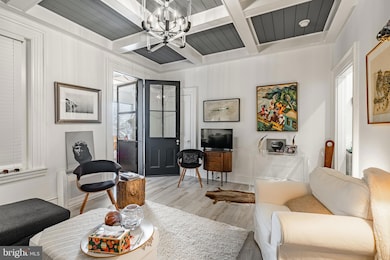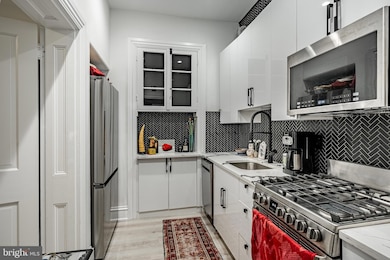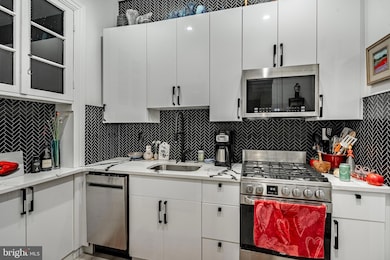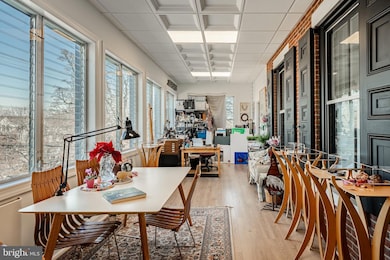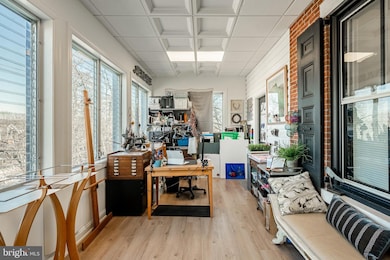305 S Walnut St Unit 3 West Chester, PA 19382
Highlights
- 0.37 Acre Lot
- Colonial Architecture
- Stainless Steel Appliances
- East Goshen Elementary School Rated A
- No HOA
- 5-minute walk to John O. Green Memorial Park
About This Home
Welcome to this stunning 1-bedroom, 1.5-bath apartment located at 305 S Walnut St, Suite 3 in the heart of vibrant West Chester, PA. This second floor modern luxury unit offers the perfect blend of space, style, and convenience, making it the ideal place to call home. As you enter, you’ll be greeted by high ceilings and beautiful coffered details, adding an elegant touch. The heated enclosed porch is a standout feature—perfect for use as a home office, reading nook, or a cozy retreat for all seasons. Enjoy the ultimate convenience with an in-unit LG tower washer and dryer, as well as off-street parking for your convenience. The large master suite offers a peaceful retreat with plenty of closet space, and the half bath is a thoughtful addition for guests. With its proximity to downtown West Chester’s shops, restaurants, and parks, this apartment provides both luxury and convenience in one of the most sought-after locations in the area. Don’t miss the opportunity to live in this exceptional space.
Listing Agent
sofia.jaramillo@longandfoster.com Long & Foster Real Estate, Inc. License #RS374876 Listed on: 10/27/2025

Condo Details
Home Type
- Condominium
Year Built
- Built in 1900
Lot Details
- Wrought Iron Fence
- Chain Link Fence
- Property is in excellent condition
Home Design
- Colonial Architecture
- Entry on the 2nd floor
- Brick Exterior Construction
- Plaster Walls
- Shingle Roof
- Copper Roof
- Metal Roof
- Aluminum Siding
Interior Spaces
- 866 Sq Ft Home
- Property has 1 Level
- Luxury Vinyl Plank Tile Flooring
- Exterior Cameras
Kitchen
- Gas Oven or Range
- Microwave
- Dishwasher
- Stainless Steel Appliances
- Disposal
Bedrooms and Bathrooms
- 1 Main Level Bedroom
Laundry
- Laundry in unit
- Stacked Electric Washer and Dryer
Parking
- Paved Parking
- Parking Lot
Outdoor Features
- Porch
Schools
- Sarah W. Starkweather Elementary School
- Stetson Middle School
- West Chester Bayard Rustin High School
Utilities
- Ductless Heating Or Cooling System
- Heat Pump System
- Electric Water Heater
- Cable TV Available
Listing and Financial Details
- Residential Lease
- Security Deposit $2,550
- Tenant pays for electricity, insurance, internet, cable TV
- The owner pays for common area maintenance, gas, water, trash collection, snow removal, sewer, lawn/shrub care
- No Smoking Allowed
- 12-Month Min and 24-Month Max Lease Term
- Available 12/1/25
- Assessor Parcel Number 01-09 -0933
Community Details
Overview
- No Home Owners Association
- 6 Units
- Low-Rise Condominium
Pet Policy
- Pets allowed on a case-by-case basis
- $35 Monthly Pet Rent
Security
- Fire and Smoke Detector
Map
Source: Bright MLS
MLS Number: PACT2112486
- 305 S Walnut St
- 305 S Matlack St
- 615-617 S Walnut St
- 110 S Matlack St
- 113 E Miner St
- 145 E Miner St
- 408 S Church St
- 342 E Barnard St
- 335 S Adams St
- 344 E Barnard St
- 116 Price St
- 233 E Market St
- 113 Peabody Way
- 615 S Walnut St
- 238 E Gay St Unit 2
- 635 S Matlack St
- 737 S Matlack St
- 738 S Matlack St
- 749 S Matlack St
- 325 W Chestnut St
- 131 E Union St
- 301 S Matlack St Unit A - 1st Floor
- 301 S Matlack St Unit A - 1st Floor
- 123 S Matlack St
- 164 Justin Dr
- 124 E Market St
- 308 S Church St Unit 4
- 113 Dean St Unit 2
- 310 E Barnard St
- 537 S Walnut St
- 342 E Barnard St
- 133 E Nields St
- 122 Price St
- 122 Price St
- 14 S Church St
- 238 E Gay St
- 129 W Miner St Unit 6
- 201 E Gay St
- 29 W Gay St Unit 3
- 37 W Gay St Unit 3RD FL
