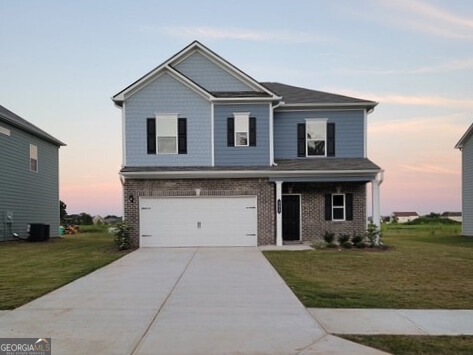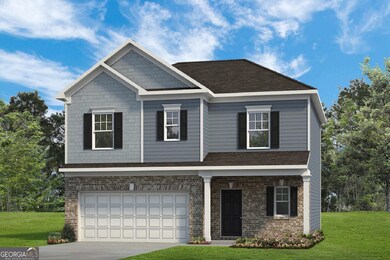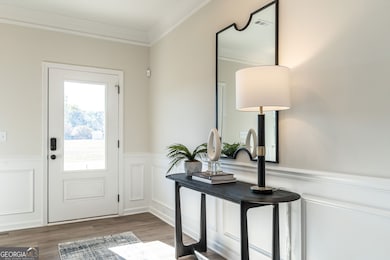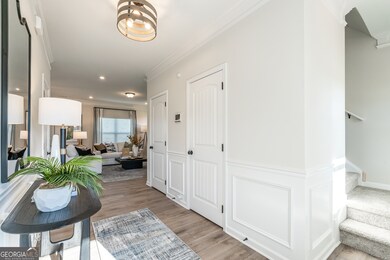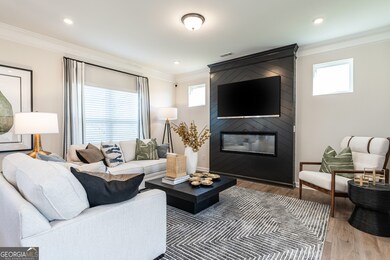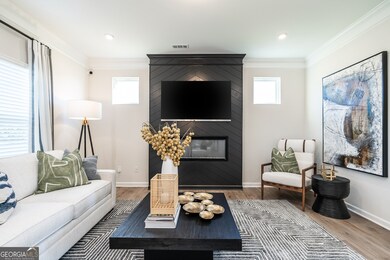Estimated payment $1,850/month
Highlights
- New Construction
- High Ceiling
- Breakfast Area or Nook
- Traditional Architecture
- Solid Surface Countertops
- Stainless Steel Appliances
About This Home
Move in Ready! The Benson II plan by Smith Douglas Homes in the new community, Bryson Farms. Welcome to this beautiful two-story home, featuring 3 spacious bedrooms and 2.5 well-appointed bathrooms, complete with an expanded patio perfect for outdoor entertaining. The Owner's Suite is a standout feature, boasting elegant tray ceilings, and a luxurious en-suite bathroom with double vanities and a large, tiled shower. The kitchen is equally impressive with its upgraded cabinetry, stunning granite countertops, and a central island with stylish pendant lighting, making it an ideal space for both cooking and gathering. The Family Room offers a warm and inviting atmosphere, enhanced by an abundance of natural light streaming through the additional windows, creating a bright and airy space for relaxation and entertaining. Secondary/interior photos representative of plan not of actual home. Our decorated Model Home and Sales Center is now open daily Mon, Tues, Thurs, Fri, Sat (10am-5pm); Wednesday (1pm-5pm); Sunday (1pm-5pm). Come visit us today!
Open House Schedule
-
Sunday, November 16, 20251:00 to 5:00 pm11/16/2025 1:00:00 PM +00:0011/16/2025 5:00:00 PM +00:00Add to Calendar
-
Saturday, November 22, 202510:00 am to 5:00 pm11/22/2025 10:00:00 AM +00:0011/22/2025 5:00:00 PM +00:00Add to Calendar
Home Details
Home Type
- Single Family
Year Built
- Built in 2025 | New Construction
HOA Fees
- $33 Monthly HOA Fees
Home Design
- Traditional Architecture
- Slab Foundation
- Composition Roof
- Concrete Siding
- Brick Front
Interior Spaces
- 1,813 Sq Ft Home
- 2-Story Property
- Tray Ceiling
- High Ceiling
- Ceiling Fan
- Pendant Lighting
- Entrance Foyer
- Family Room
- Pull Down Stairs to Attic
Kitchen
- Breakfast Area or Nook
- Oven or Range
- Microwave
- Dishwasher
- Stainless Steel Appliances
- Kitchen Island
- Solid Surface Countertops
Flooring
- Carpet
- Laminate
- Vinyl
Bedrooms and Bathrooms
- 3 Bedrooms
- Walk-In Closet
- Double Vanity
Laundry
- Laundry Room
- Laundry on upper level
Parking
- 2 Car Garage
- Parking Accessed On Kitchen Level
- Garage Door Opener
- Guest Parking
Outdoor Features
- Patio
- Porch
Schools
- Byron Elementary And Middle School
- Peach County High School
Utilities
- Central Heating and Cooling System
- Underground Utilities
- Electric Water Heater
- High Speed Internet
- Phone Available
- Cable TV Available
Community Details
- $400 Initiation Fee
- Bryson Farms Subdivision
Listing and Financial Details
- Tax Lot C11
Map
Home Values in the Area
Average Home Value in this Area
Property History
| Date | Event | Price | List to Sale | Price per Sq Ft |
|---|---|---|---|---|
| 09/29/2025 09/29/25 | Price Changed | $289,875 | +0.9% | $160 / Sq Ft |
| 09/02/2025 09/02/25 | Price Changed | $287,280 | +0.7% | $158 / Sq Ft |
| 08/01/2025 08/01/25 | Price Changed | $285,280 | +0.1% | $157 / Sq Ft |
| 06/02/2025 06/02/25 | Price Changed | $285,080 | -0.9% | $157 / Sq Ft |
| 05/06/2025 05/06/25 | Price Changed | $287,630 | 0.0% | $159 / Sq Ft |
| 03/18/2025 03/18/25 | For Sale | $287,580 | -- | $159 / Sq Ft |
Source: Georgia MLS
MLS Number: 10482240
- 305 Shantz Way
- The McGinnis Plan at Bryson Farms
- The Lawson Plan at Bryson Farms
- The Coleman Plan at Bryson Farms
- The Piedmont Plan at Bryson Farms
- The Harrington Plan at Bryson Farms
- The Benson II Plan at Bryson Farms
- The Bradley Plan at Bryson Farms
- 106 Christopher Dr
- 206 Cumberland Dr
- 206 Christopher Dr
- 0 Peavy Rd
- 248 Shantz Way
- 248 Shantz Way Unit (LOT A41)
- 104 N Live Oak Ct
- 250 Shantz Way
- 250 Shantz Way Unit LOT A42
- 252 Shantz Way Unit (LOT A43)
- 123 Early Dr
- 114 Early Dr
- 110 Amber Dr
- 523 Manchester Ln
- 103 Jessica Ct
- 160 Crystal Ridge Cir
- 113 Faybrook Dr
- 203 Georgian Walk
- 100 Legends Place Dr
- 312 Beau Claire Cir
- 103 Murdock Ln Unit 103 A Murdock Lane
- 507 Dora Ln
- 205 Beau Claire Cir
- 100 Oldfield Ct
- 3415 Us Highway 41 N
- 106 Frances Dr
- 152 Hawks Ridge Trace
- 800 Gunn Rd
- 204 Cashmere Ct
- 115 Tom Chapman Blvd
- 103 Oros Point
- 315 Lasso Dr
