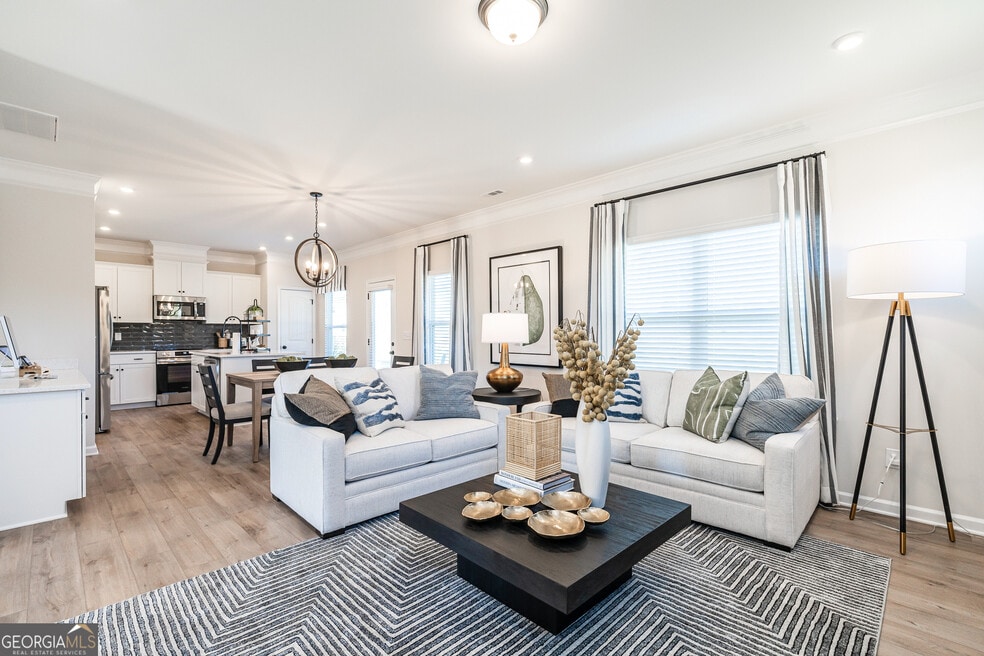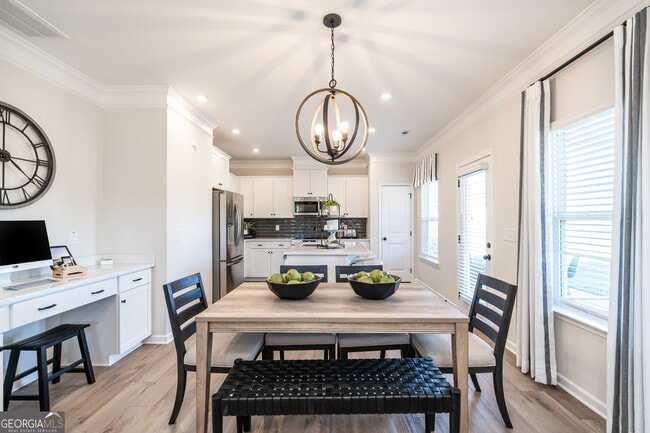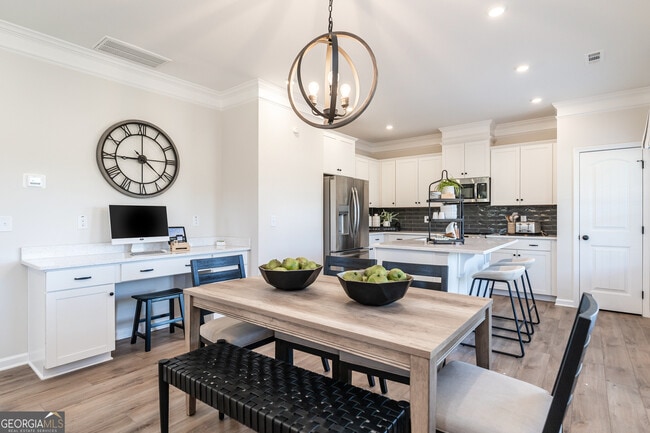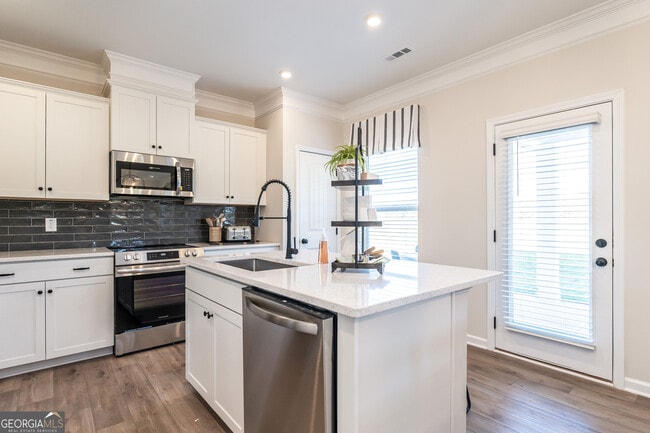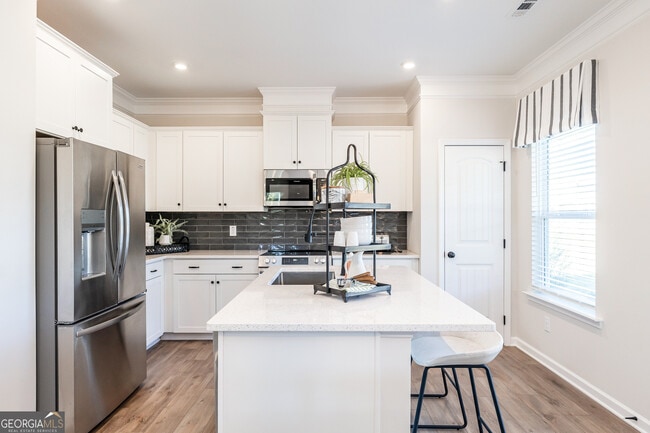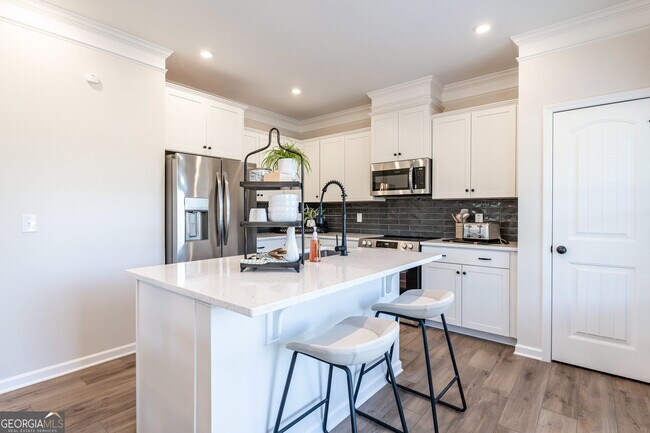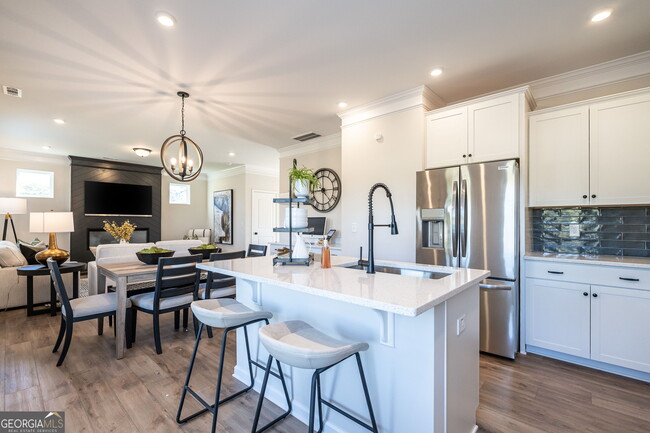
Estimated payment $1,847/month
About This Home
Move in Ready! The Benson II plan by Smith Douglas Homes in the new community, Bryson Farms. Welcome to this beautiful two-story home, featuring 3 spacious bedrooms and 2.5 well-appointed bathrooms, complete with an expanded patio perfect for outdoor entertaining. The Owner's Suite is a standout feature, boasting elegant tray ceilings, and a luxurious en-suite bathroom with double vanities and a large, tiled shower. The kitchen is equally impressive with its upgraded cabinetry, stunning granite countertops, and a central island with stylish pendant lighting, making it an ideal space for both cooking and gathering. The Family Room offers a warm and inviting atmosphere, enhanced by an abundance of natural light streaming through the additional windows, creating a bright and airy space for relaxation and entertaining. Secondary/interior photos representative of plan not of actual home. Our decorated Model Home and Sales Center is now open daily Mon, Tues, Thurs, Fri, Sat (10am-5pm); Wednesday (1pm-5pm); Sunday (1pm-5pm). Come visit us today!
Sales Office
| Monday |
10:00 AM - 5:00 PM
|
| Tuesday |
10:00 AM - 5:00 PM
|
| Wednesday |
1:00 PM - 5:00 PM
|
| Thursday |
10:00 AM - 5:00 PM
|
| Friday |
10:00 AM - 5:00 PM
|
| Saturday |
10:00 AM - 5:00 PM
|
| Sunday |
1:00 PM - 5:00 PM
|
Home Details
Home Type
- Single Family
HOA Fees
- $33 Monthly HOA Fees
Parking
- 2 Car Garage
Home Design
- New Construction
Interior Spaces
- 2-Story Property
- Pendant Lighting
Bedrooms and Bathrooms
- 3 Bedrooms
Community Details
Overview
- Association fees include ground maintenance
Recreation
- Dog Park
Map
Other Move In Ready Homes in Bryson Farms
About the Builder
- Bryson Farms
- 305 Shantz Way Unit (LOT C11)
- 0 Peavy Rd
- 250 Shantz Way Unit LOT A42
- 252 Shantz Way Unit (LOT A43)
- 123 Early Dr
- 114 Early Dr
- 212 Eric Ct
- 103 Early Dr
- 206 Eric Ct
- 208 Eric Ct
- 256 Shantz Way Unit (LOT A45)
- 100 Early Dr
- 202 Eric Ct
- 262 Shantz Way Unit (LOT A48)
- 113 Early Dr
- 200 Eric Ct
- 104 Early Dr
- 107 Early Dr
- 106 Early Dr
