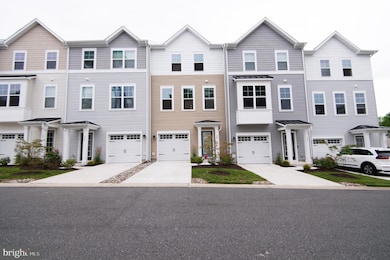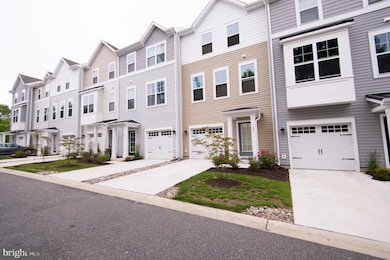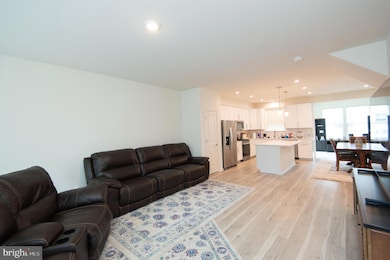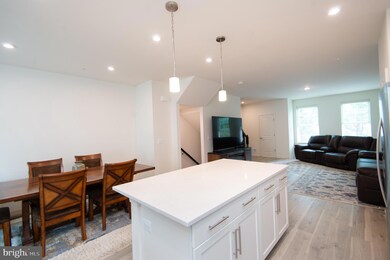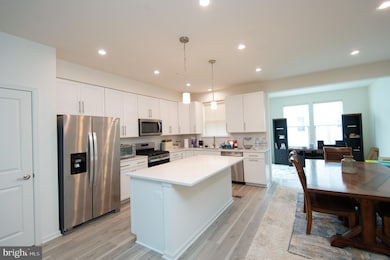305 Shipyard Dr Unit 61 Cambridge, MD 21613
Highlights
- Home fronts navigable water
- Gated Community
- Traditional Architecture
- Water Access
- Open Floorplan
- Combination Kitchen and Living
About This Home
UTILITIES INLCUDED IN RENT (water, gas and electric) Truly worry free living - make budgeting easy! Step into this beautiful like new townhome in Cambridge, Maryland. Entry level has access to deck and attached garage as well as a half bath. Main level features an open floor plan. Beautiful kitchen with upgraded quartz countertops, ample cabinets, pantry and gas stove. Large living area with half bath. Third floor features 3 bedrooms with hallway full bath and 3rd floor laundry. Primary bedroom has attached bathroom with double vanity sinks and walk in closet. This townhome has additional 10 foot kick-outs on back, adding to its already spacious floor plan. Tankless water heater, like new blinds and luxury vinyl flooring. Gated community. Short drive to downtown Cambridge, Choptank River and shopping. Renter will be responsible for all utilities. Tenant acknowledges receipt of the bill of rights.
Townhouse Details
Home Type
- Townhome
Year Built
- Built in 2023
Lot Details
- Home fronts navigable water
- Creek or Stream
HOA Fees
- $250 Monthly HOA Fees
Parking
- 2 Car Attached Garage
- Front Facing Garage
- Garage Door Opener
- Driveway
Home Design
- Traditional Architecture
- Slab Foundation
- Architectural Shingle Roof
- Vinyl Siding
Interior Spaces
- Property has 3 Levels
- Open Floorplan
- Combination Kitchen and Living
- Dining Area
Kitchen
- Gas Oven or Range
- Built-In Microwave
- Dishwasher
- Stainless Steel Appliances
- Kitchen Island
- Upgraded Countertops
- Instant Hot Water
Bedrooms and Bathrooms
- 3 Bedrooms
- Walk-In Closet
Laundry
- Laundry on upper level
- Dryer
- Washer
Utilities
- Central Heating
- Heat Pump System
- Tankless Water Heater
- Natural Gas Water Heater
Additional Features
- Doors swing in
- Water Access
Listing and Financial Details
- Residential Lease
- Security Deposit $2,300
- 6-Month Min and 12-Month Max Lease Term
- Available 8/1/25
- Assessor Parcel Number 1007217358
Community Details
Overview
- Association fees include pool(s), common area maintenance, lawn care front, lawn care rear, lawn care side, lawn maintenance, security gate, snow removal, trash
- Deep Harbour Town Homes Subdivision
Recreation
- Community Pool
Pet Policy
- Pets Allowed
Security
- Gated Community
Map
Source: Bright MLS
MLS Number: MDDO2010016
- 511 Seaway Ln
- 413 Waterfield Ct
- 519 Seaway Ln Unit 157
- 527 Seaway Ln
- 900 Marshy Cove
- 900 Marshy Cove
- 317 Shipyard Dr Unit 67
- 322 Shipyard Dr Unit 82
- 311 Riverside Ln
- 340 Shipyard Dr
- 104 Sailors Ln Unit 5
- 10 Riverside Wharf
- 6 Riverside Wharf
- 2 Riverside Wharf
- 26 Riverside Wharf
- 700 Cattail Cove
- 700 Cattail Cove Unit 302
- 700 Cattail Cove
- 301 Dorchester Ave
- 202 Muir St
- 502 Seaway Ln Unit 25
- 301 Muir St
- 301 Washington St
- 701 Race St
- 833 Parkway St
- 703 Travers St
- 322 Appleby School Rd
- 817 Locust St
- 205 Oakley St Unit 1
- 205 Oakley St Unit 3
- 599 Greenwood Ave
- 517 Merganser Way
- 1224 Zachary Dr
- 1384 Cambridge Beltway
- 601 Yellow Bill Ln Unit JUNIPER T/H
- 103 Shawnee Cir
- 4313 Ocean Gateway
- 202 Oak St
- 29141 Superior Cir
- 29181 Superior Cir

