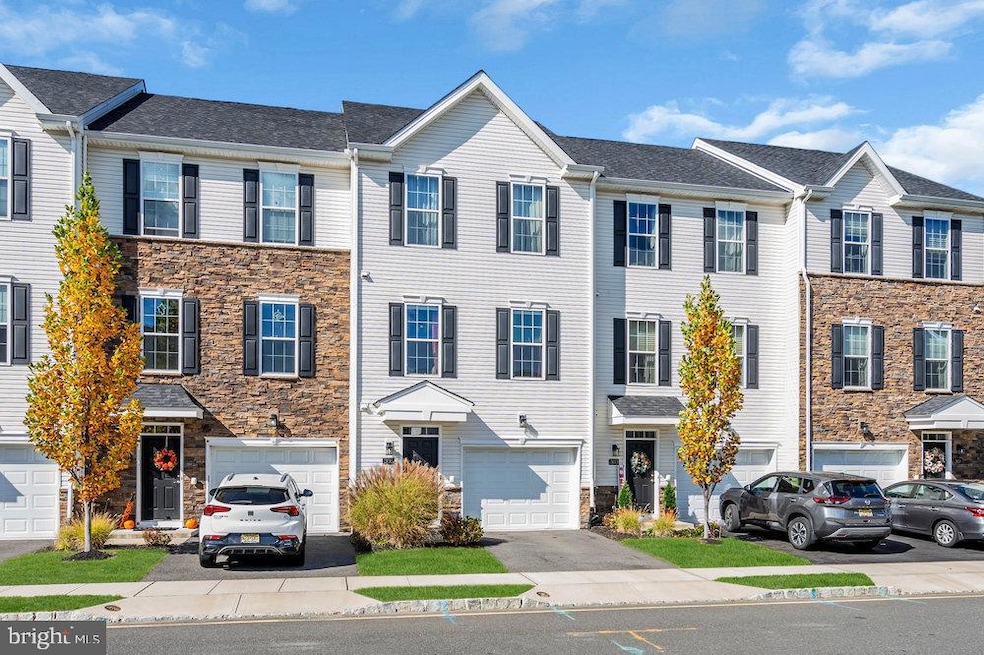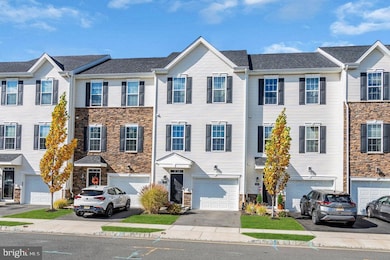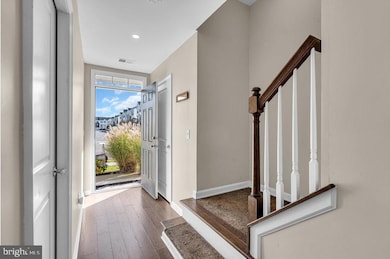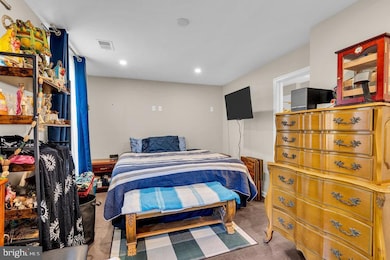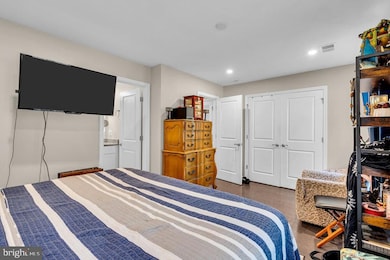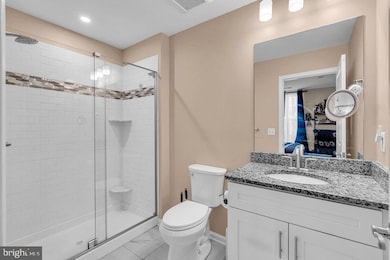Estimated payment $3,683/month
Highlights
- Gourmet Kitchen
- Wood Flooring
- Built-In Double Oven
- Contemporary Architecture
- Great Room
- Stainless Steel Appliances
About This Home
Welcome to this lovely 3-story townhome in the desirable New Visions subdivision, featuring the Pride2 floorplan. With 1,910 square feet of beautifully designed living space, this residence offers modern comfort and style throughout. Upon entry, you will notice the right wall of custom cabinetry built and designed to provide plenty of storage. This condo stands out from others in the community. Where most offer a recreation room, this home features a desirable upgrade.. a true fourth bedroom with private full bath and closet providing added privacy and flexibility. Sliding glass doors lead out to the patio. The main level boasts soaring 9-foot ceilings, recessed lighting, a half bath and a spacious great room that flows seamlessly into the dining area. The upgraded kitchen is a chef's dream, complete with a new double wall oven, new custom cabinetry, granite countertops, a large island, and a charming coffee nook. Upstairs, you will find three generously sized bedrooms, including a luxurious primary suite located on the third floor. The primary bathroom features dual vanity sinks, a walk-in shower, and a spacious walk-in closet. With a total of 3.5 bathrooms, ceramic tile, wood flooring, and wall-to-wall carpet, every detail has been thoughtfully considered. Enjoy outdoor living on the private patio and take advantage of the 1-car attached garage, driveway parking, and visitor spaces. Pets are welcome, with both dogs and cats allowed. Conveniently located just 10 minutes from the beach and close to shopping centers and major highways, this townhome offers the perfect blend of tranquility and accessibility. Don't miss this opportunity to own a beautifully crafted home with exceptional features and a vibrant community lifestyle.
Listing Agent
(609) 320-6364 gina.argentina@cbpref.com Coldwell Banker Realty License #1752036 Listed on: 11/03/2025

Townhouse Details
Home Type
- Townhome
Est. Annual Taxes
- $6,467
Year Built
- Built in 2022
HOA Fees
- $240 Monthly HOA Fees
Parking
- 1 Car Attached Garage
- 1 Driveway Space
- Garage Door Opener
Home Design
- Contemporary Architecture
- Entry on the 1st floor
- Brick Exterior Construction
- Slab Foundation
- Shingle Roof
- Stone Siding
- Vinyl Siding
Interior Spaces
- 1,910 Sq Ft Home
- Property has 3 Levels
- Ceiling height of 9 feet or more
- Great Room
- Dining Room
Kitchen
- Gourmet Kitchen
- Built-In Double Oven
- Gas Oven or Range
- Built-In Range
- Built-In Microwave
- Extra Refrigerator or Freezer
- Dishwasher
- Stainless Steel Appliances
- Kitchen Island
Flooring
- Wood
- Carpet
- Ceramic Tile
Bedrooms and Bathrooms
- Bathtub with Shower
- Walk-in Shower
Laundry
- Laundry Room
- Laundry on upper level
- Dryer
- Washer
Utilities
- Forced Air Heating and Cooling System
- Natural Gas Water Heater
- No Septic System
Additional Features
- Property is in very good condition
- Suburban Location
Listing and Financial Details
- Tax Lot 00009 05
- Assessor Parcel Number 07-00701-00009 05-C0505
Community Details
Overview
- $2,500 Capital Contribution Fee
- Association fees include common area maintenance, exterior building maintenance, lawn maintenance, management, snow removal
- New Visions Condo Assoc First Service Residential HOA
Amenities
- Common Area
Pet Policy
- Limit on the number of pets
- Dogs and Cats Allowed
Map
Home Values in the Area
Average Home Value in this Area
Tax History
| Year | Tax Paid | Tax Assessment Tax Assessment Total Assessment is a certain percentage of the fair market value that is determined by local assessors to be the total taxable value of land and additions on the property. | Land | Improvement |
|---|---|---|---|---|
| 2023 | $3,644 | $250,400 | $100,000 | $150,400 |
Property History
| Date | Event | Price | List to Sale | Price per Sq Ft | Prior Sale |
|---|---|---|---|---|---|
| 11/03/2025 11/03/25 | For Sale | $549,900 | +22.2% | $288 / Sq Ft | |
| 06/10/2022 06/10/22 | Sold | $450,000 | +3.4% | $236 / Sq Ft | View Prior Sale |
| 03/25/2022 03/25/22 | Pending | -- | -- | -- | |
| 03/23/2022 03/23/22 | For Sale | $435,000 | 0.0% | $228 / Sq Ft | |
| 07/01/2021 07/01/21 | Pending | -- | -- | -- | |
| 06/03/2021 06/03/21 | Price Changed | $435,000 | +8.8% | $228 / Sq Ft | |
| 03/21/2021 03/21/21 | For Sale | $400,000 | -- | $209 / Sq Ft |
Source: Bright MLS
MLS Number: NJOC2037778
APN: 07 00701-0000-00009- 05-C0505
- 119 Celebration Blvd Unit 919
- 301 Prosper Way
- 303 Prosper Way Unit 203
- 305 Spirit Way Unit 505
- 19 Ashwood Dr
- 111 Spirit Way Unit 311
- 120 Oakwood Dr
- 121 Orangewood Dr
- 106 Prestige Rd
- 208 Revival Rd
- 202 Orangewood Dr
- 20 Maplewood Dr
- 75 Maplewood Cir
- 247 Cottonwood Dr
- 1211 Cedar Bridge Ave
- 247 Sprucewood Dr
- 1595 Forge Pond Rd
- 263 Sprucewood Dr
- 468 Cornell Dr
- 1 Princeton Pines Place
- 101 Prosper Way
- 107 Celebration Blvd Unit 907
- 405 Spirit Way
- 106 Prestige Rd Unit 2206
- 2775 Hooper Ave
- 715 Pine Dr
- 501 Silverton Rd
- 385 Delaware Dr
- 61 Tony Ct
- 344-444 Brick Blvd
- 378 Kentwood Blvd
- 69 Northrup Dr Unit 56
- 683 Mantoloking Rd
- 89 Northrup Dr Unit 75
- 27 Newport Ct Unit 239
- 90 Northrup Dr
- 81 Fairway Ct
- 48 Island Dr
- 131 Greenlawns Dr
- 45 Arbutus Ave
