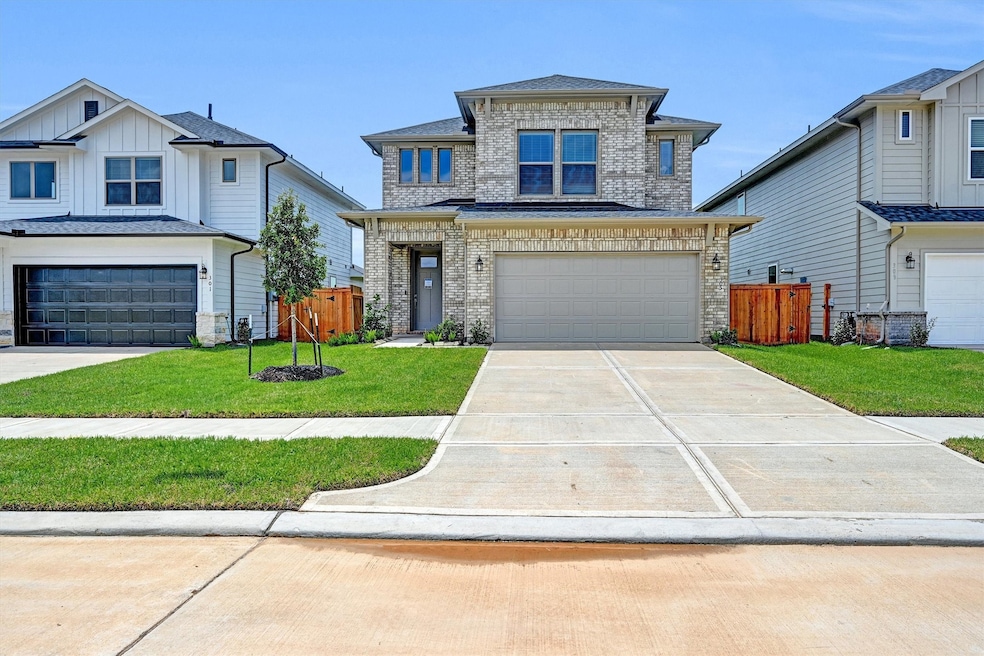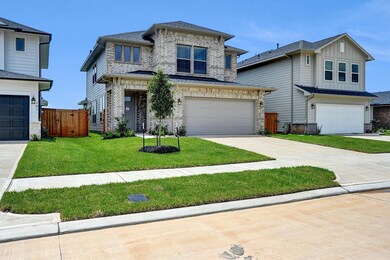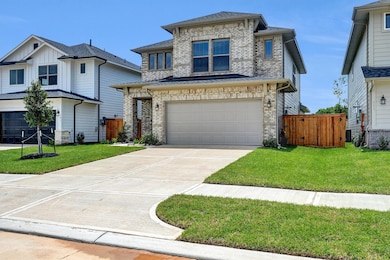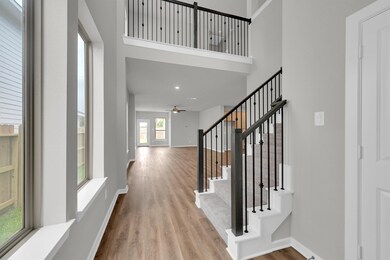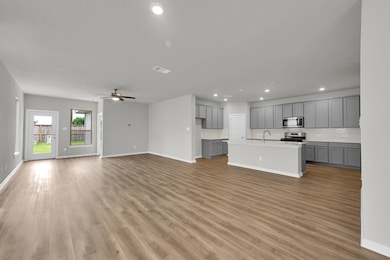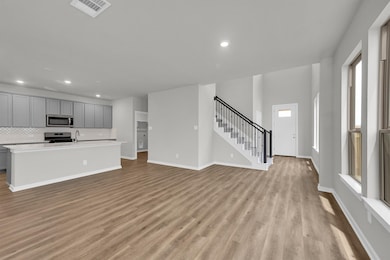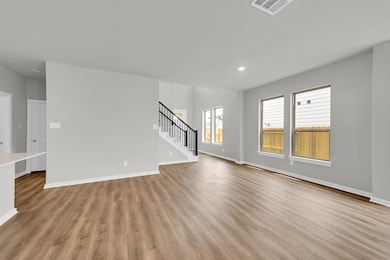305 Stone Placa Trail Brookshire, TX 77423
Estimated payment $2,369/month
Highlights
- Under Construction
- Contemporary Architecture
- Walk-In Pantry
- Home Energy Rating Service (HERS) Rated Property
- Game Room
- Family Room Off Kitchen
About This Home
La Segarra’s master plan focuses on bringing the relaxing Spanish countryside to Waller County. Residents will enjoy Spanish architecture, community building design elements, winding paths and serene ponds throughout the community, as well as relaxing amenities for family fun. Our 215-acre new home community in Pattison, TX, will offer single-family homes, walking and biking trails within a rural setting, and neighborhood parks for gathering friends and family together. Conveniently located off FM 362 and Gassner Lane, with easy access to I-10, La Segarra offers easy and quick access to Katy where residents can enjoy premier shopping and dining.
Open House Schedule
-
Saturday, November 22, 202512:00 to 5:00 pm11/22/2025 12:00:00 PM +00:0011/22/2025 5:00:00 PM +00:00Add to Calendar
-
Sunday, November 23, 202512:00 to 5:00 pm11/23/2025 12:00:00 PM +00:0011/23/2025 5:00:00 PM +00:00Add to Calendar
Home Details
Home Type
- Single Family
Year Built
- Built in 2025 | Under Construction
Lot Details
- 5,334 Sq Ft Lot
- Back Yard Fenced
HOA Fees
- $83 Monthly HOA Fees
Parking
- 2 Car Attached Garage
Home Design
- Contemporary Architecture
- Mediterranean Architecture
- Brick Exterior Construction
- Slab Foundation
- Composition Roof
- Stone Siding
- Radiant Barrier
Interior Spaces
- 2,472 Sq Ft Home
- 2-Story Property
- Family Room Off Kitchen
- Game Room
- Utility Room
- Electric Dryer Hookup
- Fire and Smoke Detector
Kitchen
- Walk-In Pantry
- Gas Oven
- Gas Cooktop
- Free-Standing Range
- Microwave
- Dishwasher
- Kitchen Island
- Disposal
Bedrooms and Bathrooms
- 4 Bedrooms
- En-Suite Primary Bedroom
- Double Vanity
Eco-Friendly Details
- Home Energy Rating Service (HERS) Rated Property
- Energy-Efficient Windows with Low Emissivity
- Energy-Efficient Thermostat
Schools
- Royal Elementary School
- Royal Junior High School
- Royal High School
Utilities
- Central Heating and Cooling System
- Programmable Thermostat
Community Details
- Sterling Association Services Association, Phone Number (832) 678-4500
- Built by Tricoast Homes
- La Segarra Subdivision
Map
Home Values in the Area
Average Home Value in this Area
Property History
| Date | Event | Price | List to Sale | Price per Sq Ft |
|---|---|---|---|---|
| 07/18/2025 07/18/25 | For Sale | $363,990 | 0.0% | $148 / Sq Ft |
| 07/16/2025 07/16/25 | For Sale | $363,990 | -- | $147 / Sq Ft |
Source: Houston Association of REALTORS®
MLS Number: 9031617
- 313 Stone Placa Trail
- 321 Stone Placa Trail
- 364 Palero Path
- 513 Stone Placa Trail
- 332 Palero Path
- 327 Palero Path
- 328 Palero Path
- 324 Palero Path
- 323 Palero Path
- 480 Stone Placa Trail
- Wimberly Plan at La Segarra - 40'
- Shiner Plan at La Segarra - 40'
- Llano Plan at La Segarra - 40'
- Bandera Plan at La Segarra - 40'
- Driftwood Plan at La Segarra - 40'
- Austin Plan at La Segarra - 40'
- 481 Stone Placa Trail
- 315 Palero Path
- Floor Plan 1378 at La Segarra
- Floor Plan 1505 at La Segarra
- 3526 Brook Shadow Dr
- TBD-4 Garvie Ln
- 34005 Fm 529
- 3502 1st St
- 3444 Depot St
- 2131 Wisteria Cove Dr
- 3084 Wild Indigo Trail
- 3075 Wild Indigo Trail
- 3009 Tallgrass Ct
- 3016 Tallgrass Ct
- 3071 Wild Indigo Trail
- 3025 Tallgrass Ct
- 3032 Wild Indigo Trail
- 3466 Fm 362 Rd
- 3004 Wood Lily Dr
- 3061 Majestic Sunrise Dr
- 3000 Wild Indigo Trail
- 3008 Wood Lily Dr
- 3025 Wood Lily Dr
- 582 Solomon Ln
