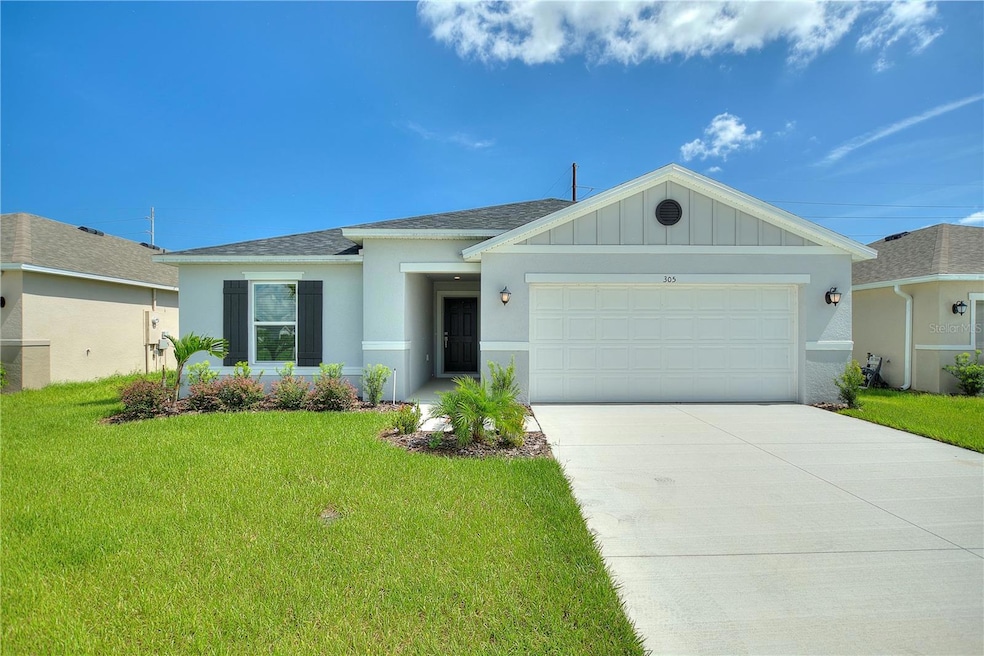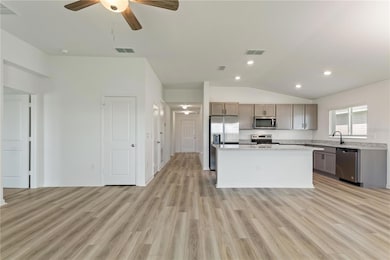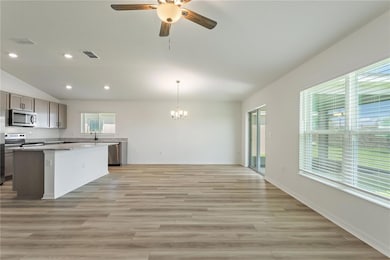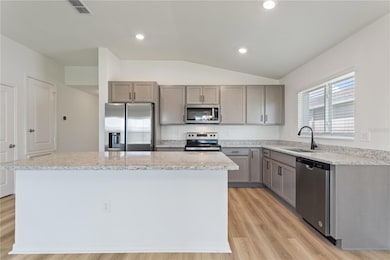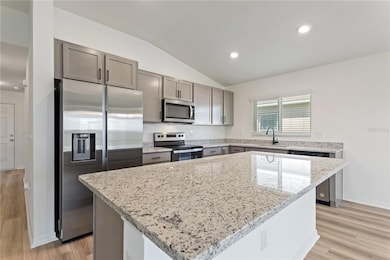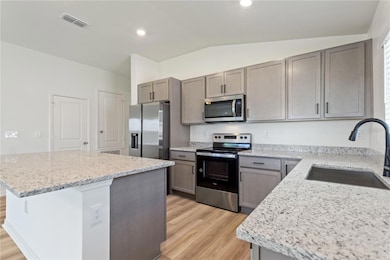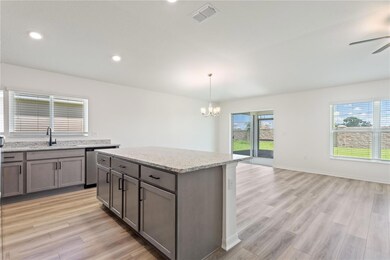305 Summer Grove Way Haines City, FL 33844
Highlights
- New Construction
- Stone Countertops
- Family Room Off Kitchen
- Open Floorplan
- Covered Patio or Porch
- 2 Car Attached Garage
About This Home
Beautiful Newer Build! Pet-Friendly 4-Bedroom, 2-Bath Home with 2-Car Garage & Screened Lanai!
Welcome to this stunning newer single-family home built in 2023, featuring 4 bedrooms and 2 bathrooms and perfectly designed for modern living. Ideally situated on a premium lot with no rear neighbors and directly across from the community playground, this home offers both privacy and a welcoming neighborhood atmosphere.
Step inside to an open, light-filled floor plan centered around a gorgeous kitchen complete with stainless steel appliances, stone countertops, an oversized island, and ample cabinetry—ideal for cooking, entertaining, and everyday living. The kitchen flows seamlessly into the spacious living and dining areas for effortless hosting and connection.
The primary suite is a private retreat featuring a tray ceiling, a generous walk-in closet, and a spa-style ensuite bathroom with dual sinks, a walk-in shower, and a linen closet. Three additional bedrooms provide flexibility for family, guests, or a home office.
Relax outdoors on the covered and screened lanai, perfect for morning coffee or evening sunsets. Additional highlights include a two-car garage and a pet-friendly layout. Washer and dryer hook-up. Tenant occupied until 11/30 – appointments required for all showings.
Located in Summerlin Groves, just steps from the brand-new Publix and minutes to Lake Marion Creek Wildlife Area, Providence Golf Club, I-4, and HCA Florida Poinciana Hospital—offering convenience, recreation, and accessibility all in one.
Don’t wait—schedule your private tour today!
Listing Agent
RENT A FLORIDA HOME Brokerage Phone: 863-232-6262 License #3218903 Listed on: 11/17/2025
Home Details
Home Type
- Single Family
Est. Annual Taxes
- $5,621
Year Built
- Built in 2023 | New Construction
Lot Details
- 6,242 Sq Ft Lot
- South Facing Home
Parking
- 2 Car Attached Garage
- Driveway
Home Design
- Entry on the 1st floor
Interior Spaces
- 1,707 Sq Ft Home
- Open Floorplan
- Family Room Off Kitchen
- Combination Dining and Living Room
- Laundry Room
Kitchen
- Range
- Microwave
- Dishwasher
- Stone Countertops
Flooring
- Carpet
- Tile
Bedrooms and Bathrooms
- 4 Bedrooms
- Walk-In Closet
- 2 Full Bathrooms
Outdoor Features
- Covered Patio or Porch
Utilities
- Central Heating and Cooling System
- Thermostat
Listing and Financial Details
- Residential Lease
- Security Deposit $1,895
- Property Available on 12/12/25
- 12-Month Minimum Lease Term
- $75 Application Fee
- Assessor Parcel Number 27-27-26-758513-000020
Community Details
Overview
- Property has a Home Owners Association
- Empire Management Group Miisha Brown Association, Phone Number (352) 227-2100
- Built by KB HOME
- Summerlin Groves Phase 1 Subdivision, 1707/G Floorplan
Recreation
- Community Playground
Pet Policy
- Pets up to 35 lbs
- 1 Pet Allowed
- Dogs and Cats Allowed
- Breed Restrictions
Map
Source: Stellar MLS
MLS Number: O6361310
APN: 27-27-26-758513-000020
- 606 Fairview Ave
- 3179 Cedar Crossing Blvd
- 663 Fairview Ave
- 1603 Gardiner St
- The Linden Plan at Covered Bridge at Liberty Bluff
- The Quest Plan at Covered Bridge at Liberty Bluff
- 1806 American Way
- 1809 American Way
- 1805 American Way
- 1801 American Way
- 1782 Flag St
- 1802 American Way
- Plan 1541 at Cedar Crossings - II
- Plan 2385 at Cedar Crossings - I
- Plan 2168 at Cedar Crossings - II
- Plan 3016 at Cedar Crossings - II
- Plan 2333 at Cedar Crossings - II
- Plan 2544 at Cedar Crossings - I
- Plan 1511 Modeled at Cedar Crossings - I
- Plan 2668 at Cedar Crossings - III
- 2906 Lavanda Dr
- 124 Denali St
- 3139 Cedar Crossing Blvd
- 301 Tarpon Bay Blvd
- 1750 Daystar Dr
- 1735 Daystar Dr
- 1850 Daystar Dr
- 1353 Tank Trail
- 210 Tarpon Bay Blvd
- 1327 Normandy Dr
- 500 Boardwalk Ave
- 523 Boardwalk Ave
- 455 Boardwalk Ave
- 528 Boardwalk Ave
- 0 Us Hwy 544 E Unit R4905864
- 304 Boardwalk Ave
- 1756 Frogmore Ave
- 1511 Ellesmere Ave
- 326 Briarbrook Ln
- 148 Summerlin Loop
