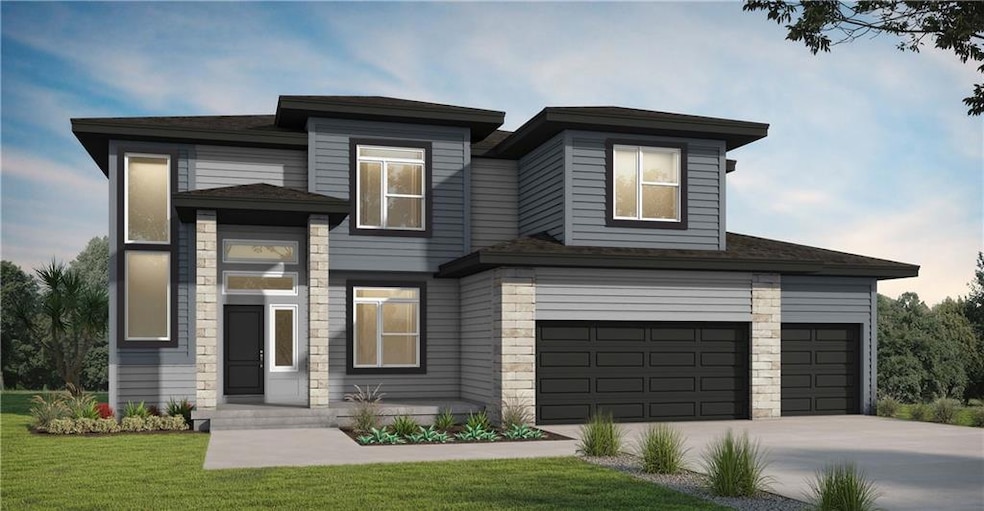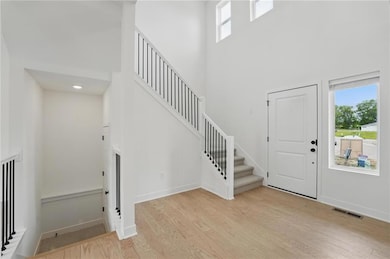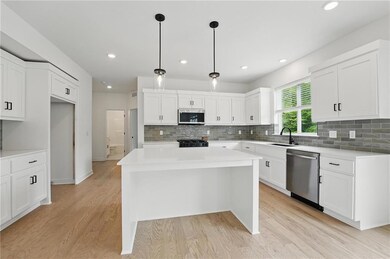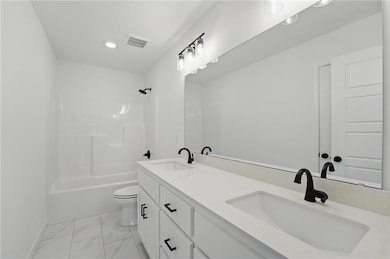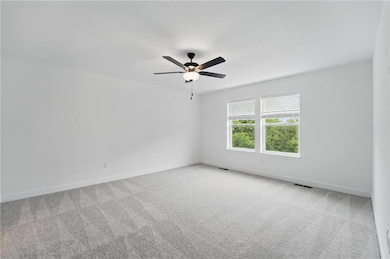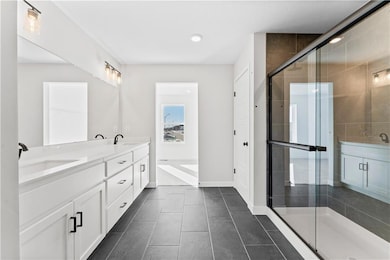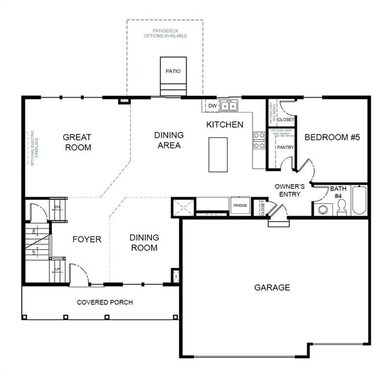305 SW Amara Dr Blue Springs, MO 64014
Estimated payment $3,622/month
Highlights
- Custom Closet System
- Main Floor Bedroom
- Mud Room
- Contemporary Architecture
- Great Room with Fireplace
- Community Pool
About This Home
The Carolina floor plan offers timeless curb appeal and modern functionality. Step onto the spacious covered front porch and into a welcoming foyer that opens to a bright, open-concept main level. The kitchen showcases a large center island, perfect for gatherings, and flows seamlessly into the dining and great rooms- ideal for entertaining or everyday living. A private main-level office provides a quiet space for work or study. Upstairs, the primary suite features a luxurious bath with dual vanities, a walk-in shower, and a convenient connection to the laundry room. Three additional bedrooms and two full bathrooms- one ensuite and one shared ensure comfort and flexibility for family and guests. Looking to expand? The lower level offers an opportunity to add a spacious rec room, fifth bedroom, and fourth full bath, making this home as versatile as it is beautiful. Current plan pending: Carolina, lifestyle plan, series 3, modern elevation
Listing Agent
ReeceNichols - Lees Summit Brokerage Phone: 505-634-8343 License #2023027543 Listed on: 11/06/2025

Home Details
Home Type
- Single Family
Year Built
- Built in 2025
Lot Details
- 0.29 Acre Lot
- Paved or Partially Paved Lot
HOA Fees
- $67 Monthly HOA Fees
Parking
- 3 Car Attached Garage
- Front Facing Garage
Home Design
- Contemporary Architecture
- Stone Frame
- Composition Roof
- Vinyl Siding
Interior Spaces
- 2,756 Sq Ft Home
- 2-Story Property
- Ceiling Fan
- Thermal Windows
- Mud Room
- Entryway
- Great Room with Fireplace
- Formal Dining Room
- Fire and Smoke Detector
- Laundry Room
Kitchen
- Breakfast Area or Nook
- Dishwasher
- Stainless Steel Appliances
- Kitchen Island
- Disposal
Flooring
- Carpet
- Tile
- Vinyl
Bedrooms and Bathrooms
- 5 Bedrooms
- Main Floor Bedroom
- Custom Closet System
- Walk-In Closet
- 4 Full Bathrooms
Unfinished Basement
- Basement Fills Entire Space Under The House
- Sump Pump
- Stubbed For A Bathroom
- Basement Window Egress
Eco-Friendly Details
- Energy-Efficient Appliances
- Energy-Efficient Construction
- Energy-Efficient HVAC
- Energy-Efficient Lighting
- Energy-Efficient Insulation
Location
- City Lot
Schools
- Mason Lee's Summit Elementary School
- Lee's Summit North High School
Utilities
- Central Air
- Heating System Uses Natural Gas
- High-Efficiency Water Heater
Listing and Financial Details
- $0 special tax assessment
Community Details
Overview
- Association fees include management, trash
- Retreat At Chapman Farms Subdivision, Carolina Floorplan
Recreation
- Community Pool
- Trails
Map
Home Values in the Area
Average Home Value in this Area
Property History
| Date | Event | Price | List to Sale | Price per Sq Ft |
|---|---|---|---|---|
| 11/06/2025 11/06/25 | Pending | -- | -- | -- |
| 11/06/2025 11/06/25 | For Sale | $565,946 | -- | $205 / Sq Ft |
Source: Heartland MLS
MLS Number: 2586560
- 508 SW Amara Dr
- 19584 Barstow Cir
- 19588 Barstow Cir
- 19622 Barstow St
- 17144 Barstow St
- 17152 Barstow St
- 17136 Barstow St
- 17140 Barstow St
- 19512 Barstow St
- 17156 Barstow St
- 17148 Barstow St
- 19618 Barstow St
- 19634 Barstow St
- 19568 Barstow Cir
- Sunflower Plan at Prairie Ridge
- 17145 Barstow St
- Heather Plan at Prairie Ridge
- 19517 Barstow St
- Riverside Plan at Prairie Ridge
- Wildflower Plan at Prairie Ridge
