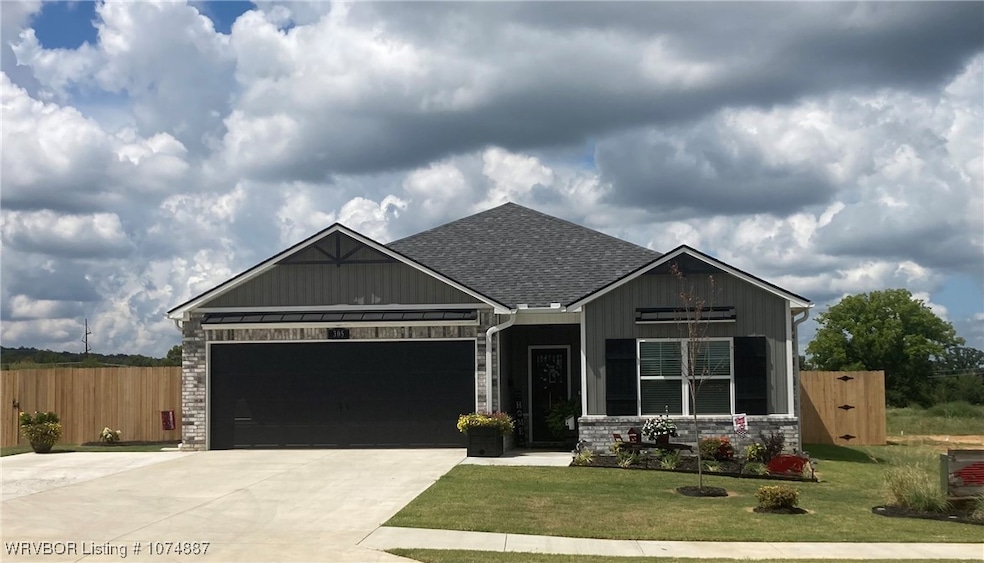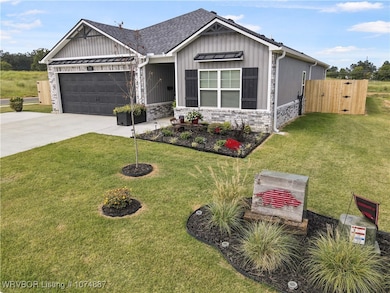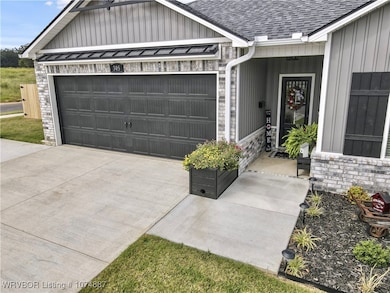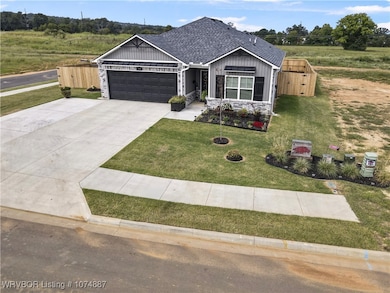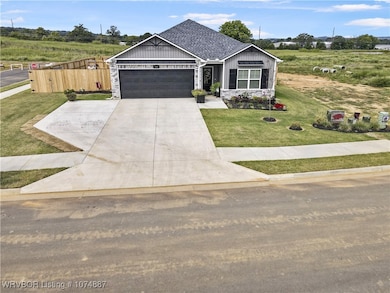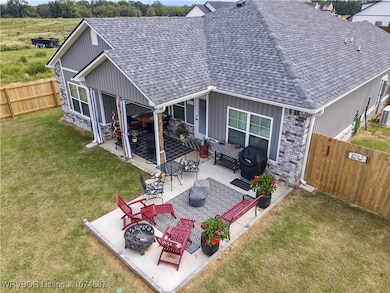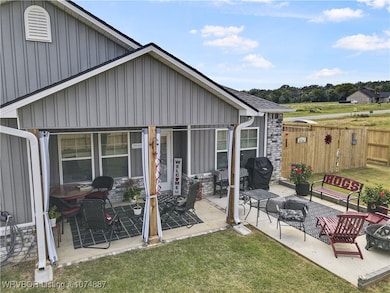305 Twisted Oak Way Greenwood, AR 72936
Estimated payment $1,948/month
Highlights
- Cathedral Ceiling
- Attic
- Granite Countertops
- Westwood Elementary School Rated A
- 1 Fireplace
- Covered Patio or Porch
About This Home
Welcome to East Village! This home looks like it came straight out of Southern Living! This home that is situated on a corner lot is less than a year old! 3 Bed / 2 Bath home with an open floor plan that allows for plenty of space to entertain. This the personal home of the builder of the 2024 Greater Fort Smith Home Builders Association Parade of Homes Showcase Home! No detail has been left out! Bring your pets! The back yard already has the privacy fence and flower beds for them to dig in! The drive way has been extended for extra parking. The back patio has also been extended from the covered patio to offer even more space to entertain. This home is a must see!
Home Details
Home Type
- Single Family
Est. Annual Taxes
- $135
Year Built
- Built in 2023
Lot Details
- Lot Dimensions are 118x75
- Partially Fenced Property
- Cleared Lot
HOA Fees
- $100 Monthly HOA Fees
Home Design
- Brick or Stone Mason
- Block Foundation
- Slab Foundation
- Shingle Roof
- Architectural Shingle Roof
- Vinyl Siding
Interior Spaces
- 1,653 Sq Ft Home
- 1-Story Property
- Built-In Features
- Cathedral Ceiling
- Ceiling Fan
- 1 Fireplace
- ENERGY STAR Qualified Windows
- Blinds
- Storage
- Washer and Electric Dryer Hookup
- Fire and Smoke Detector
- Attic
Kitchen
- Oven
- Range
- Built-In Microwave
- Plumbed For Ice Maker
- Dishwasher
- Granite Countertops
- Disposal
Flooring
- Carpet
- Vinyl
Bedrooms and Bathrooms
- 3 Bedrooms
- Walk-In Closet
- 2 Full Bathrooms
Parking
- Attached Garage
- Garage Door Opener
- Driveway
Location
- Property is near schools
- City Lot
Schools
- East Pointe Elementary School
- Greenwood Middle School
- Greenwood High School
Utilities
- Cooling Available
- Heating Available
- Gas Water Heater
Additional Features
- ENERGY STAR Qualified Appliances
- Covered Patio or Porch
Community Details
- East Village HOA
- East Village Subdivision
- The community has rules related to covenants, conditions, and restrictions
Listing and Financial Details
- Home warranty included in the sale of the property
- Tax Lot 70
- Assessor Parcel Number 0001
Map
Home Values in the Area
Average Home Value in this Area
Property History
| Date | Event | Price | List to Sale | Price per Sq Ft |
|---|---|---|---|---|
| 07/02/2025 07/02/25 | Price Changed | $349,000 | -2.9% | $211 / Sq Ft |
| 11/12/2024 11/12/24 | Price Changed | $359,500 | -2.8% | $217 / Sq Ft |
| 09/02/2024 09/02/24 | For Sale | $369,900 | -- | $224 / Sq Ft |
Source: Western River Valley Board of REALTORS®
MLS Number: 1074887
- Lot 11 & 12 Brookside Dr
- 1136 Stonebridge Dr
- 710 Encina Ln
- 1034 Hamilton Cir
- 1021 Hamilton Cir
- 1500 Thistle Cir
- 1005 Fairview Ln
- 904 Fairview Ln
- 1450 N Ulmer St
- 1602 Tiger Lily Ct
- 508 Kimberly Dr
- TBD N Jones St
- 590 W Denver St
- 515 W Gary St
- 109 E Nashville St
- 100 Norwood Dr
- 119 E Miami St
- 119 E Nashville St
- 518 N Coker St Unit A & B
- 815 W Baltimore St
- 1450 N Ulmer St Unit C
- 95 Neal St
- 80 Grand View Dr
- 223 S Gunther St
- 1561 Whippoorwill Dr
- 1485 E Center St
- 1805 Cherrybark Bend
- 1908 Cherrybark Dr
- 10120 Talavera Trail
- 8826 Preston Wood Dr
- 10638 Cedar Way
- 8818 Cantera Dr
- 8701 Cantera Dr
- 8709 Cantera Dr
- 8612 Cantera Dr
- 9505 Chad Colley Blvd
- 9000 Massard Rd
- 8800 Chad Colley Blvd
- 11626 Maplewood Dr
- 9000-9101 Chanel Place
