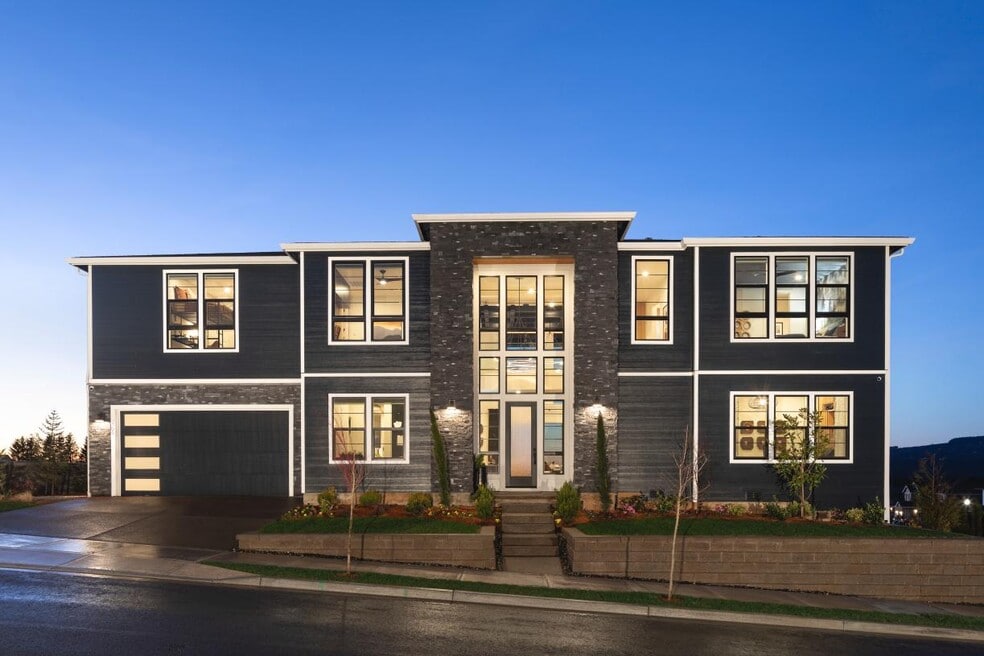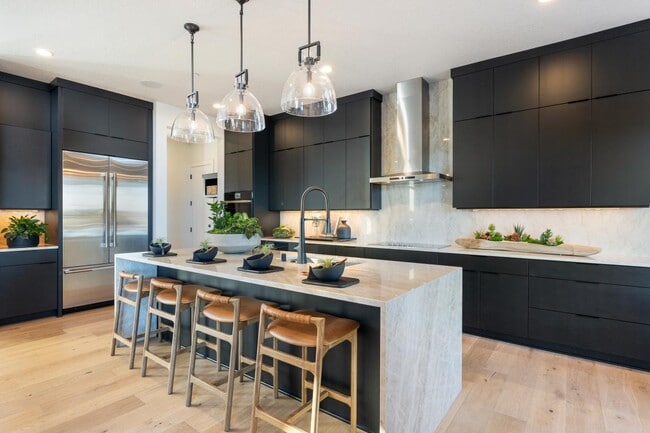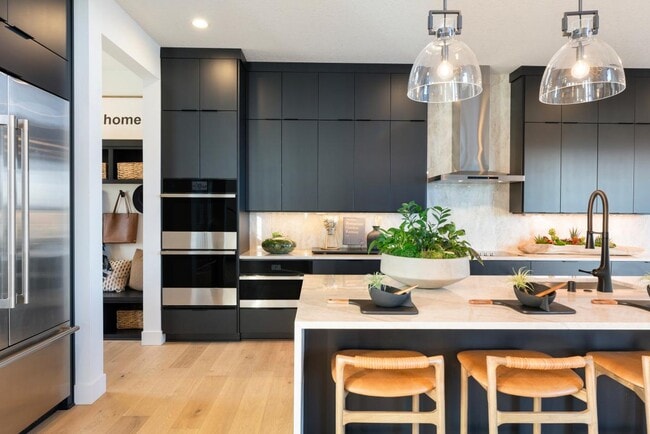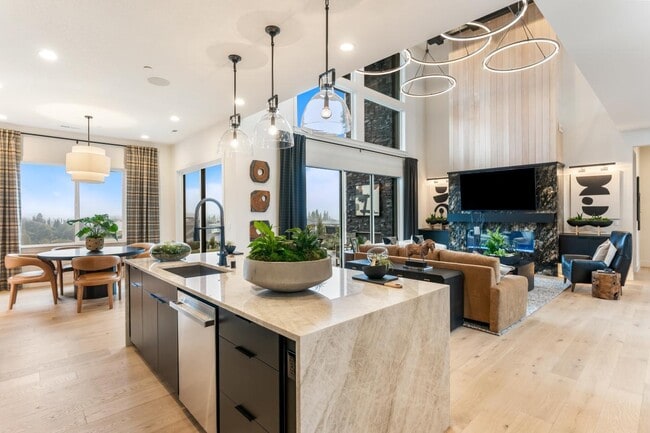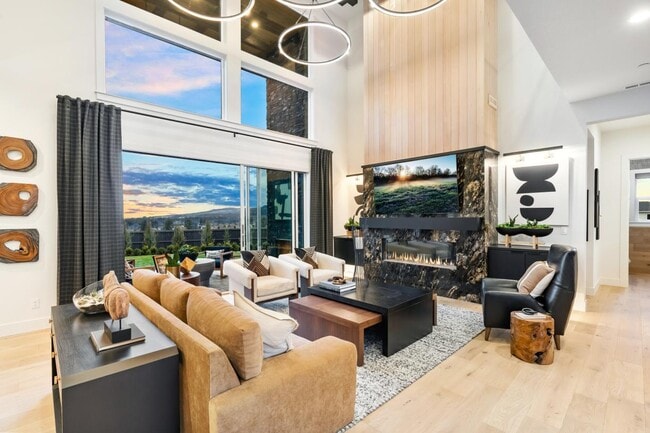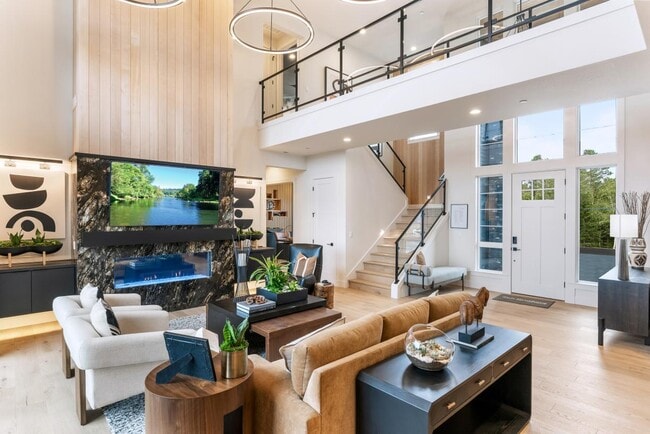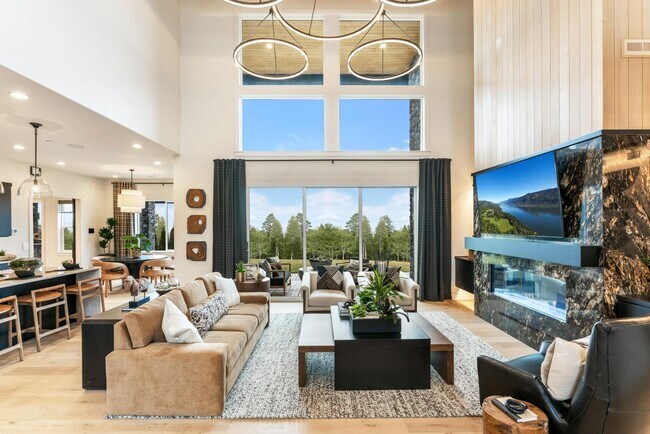
305 W Fir Loop Washougal, WA 98671
Northside - Toll Brothers at NorthsideEstimated payment $10,610/month
Highlights
- New Construction
- Freestanding Bathtub
- Fireplace
- Woodburn Elementary School Rated A
- Walk-In Pantry
- Laundry Room
About This Home
The designer-decorated Samish model home elegantly blends luxury and charm within its desirable open-concept floor plan, the foyer unveiling a stunning 2-story great room with a dramatic catwalk above on the second floor. Floor-to-ceiling windows draw light into the great room, connecting seamlessly with the well-appointed chef s kitchen and casual dining area. This culinary masterpiece features JennAir NOIR appliances, a dramatic Taj Mahal quartzite double waterfall-edge island with a breakfast bar, double-stacked cabinets, and a full-height quartzite backsplash. A walk-in pantry and a versatile workspace enhance its functionality. Expansive outdoor living spaces include a covered patio with stamped and stained concrete, an outdoor fireplace, and an Equinox louvered pergola that covers a built-in kitchen, making it ideal for entertaining. The main level also includes a first-floor bedroom suite with a walk-in closet and private bath, a large flex room with an elevated built-in wet bar, a powder room, and an elegant everyday entry for additional convenience. Upstairs, the private primary suite offers a luxurious retreat with a generous walk-in closet and spa-like bath featuring separate vanities, a freestanding soaking tub, a frameless quartzite shower with dual rainheads, and a private water closet. Secondary bedrooms, one with a walk-in closet, include private bathrooms and are connected to a custom-designed loft. Throughout the home, premium Kentwood Bohemia brushed oak hardwood flooring, a 60 linear Primo fireplace with shiplap detailing, and custom accent walls create a sophisticated aesthetic. Smart home technology, a thoughtfully designed laundry room, and a finished wet bar enhance functionality, while an automated irrigation system ensures a lush landscape. Blending elevated finishes with intelligent design, the Samish offers a perfect balance of elegance and practicality. Discover what luxury living truly means and schedule a tour of this beautiful home. Disclaimer: Photos are images only and should not be relied upon to confirm applicable features.
Builder Incentives
Take the first step toward a new home in 2026. Learn about limited-time incentives* available 12/6/25-1/4/26 and choose from a wide selection of move-in ready homes, homes nearing completion, or home designs ready to be built for you.
Sales Office
| Monday - Tuesday |
Closed
|
| Wednesday |
2:00 PM - 5:00 PM
|
| Thursday - Friday |
10:00 AM - 5:00 PM
|
| Saturday - Sunday |
11:00 AM - 5:00 PM
|
Home Details
Home Type
- Single Family
Parking
- 2 Car Garage
Home Design
- New Construction
Interior Spaces
- 2-Story Property
- Fireplace
- Dining Room
- Walk-In Pantry
- Laundry Room
Bedrooms and Bathrooms
- 5 Bedrooms
- Freestanding Bathtub
- Soaking Tub
Map
Other Move In Ready Homes in Northside - Toll Brothers at Northside
About the Builder
- Northside - Toll Brothers at Northside
- 3565 W 4th St
- 231 W Koa St
- 331 W Koa St
- Northside
- 3800 W 2nd St
- 3865 W 4th St
- 3897 W 4th St
- 451 N X St
- Granite Highlands - Bluffs at Granite Highlands
- 498 N Z Cir
- 496 N Y St
- 526 N Z Cir
- 540 N Y St
- 590 W U St
- 0 Leburn Rd Unit 22544235
- 000 SE Crown Rd Unit 50B
- 760 N V St
- 750 N V St
- 801 N V St
