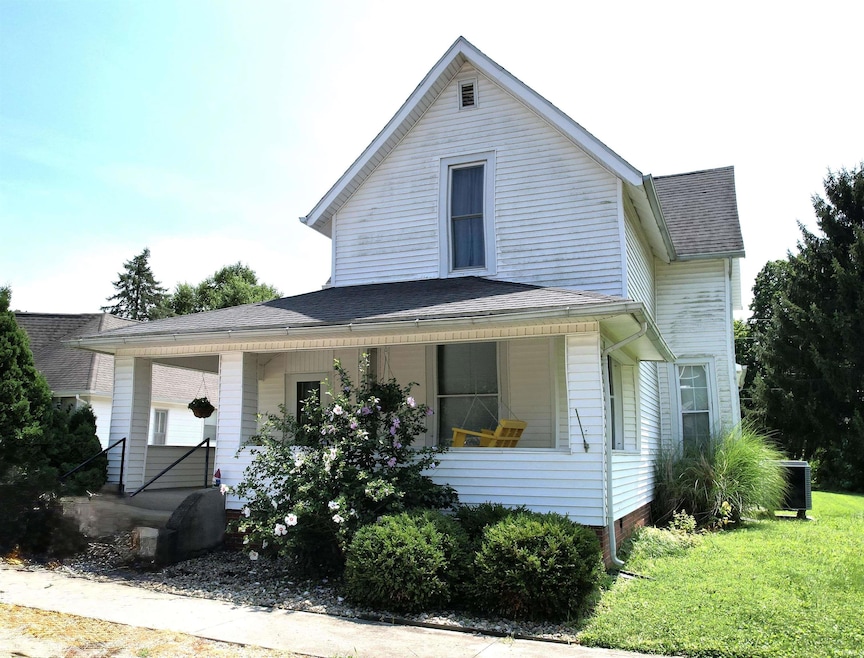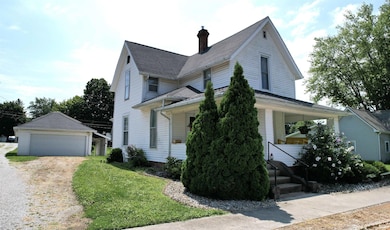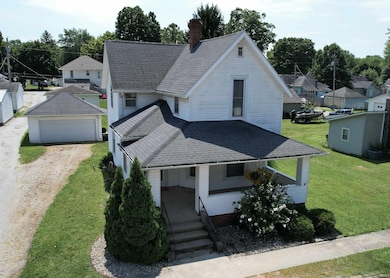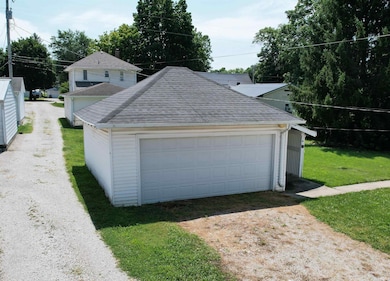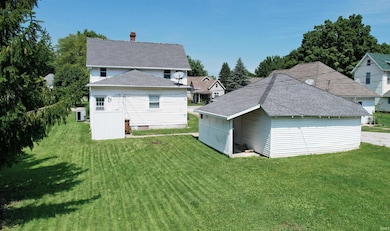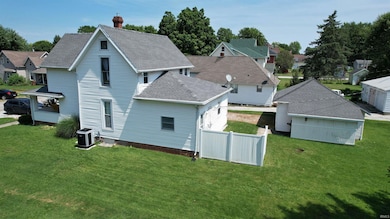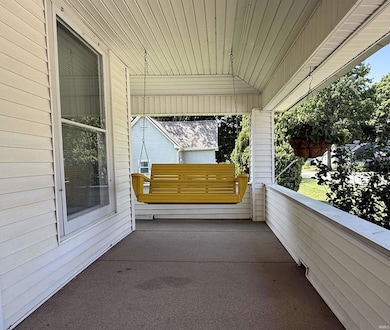305 W Harrison St Darlington, IN 47940
Estimated payment $1,148/month
Highlights
- Traditional Architecture
- 2 Car Detached Garage
- Level Lot
- Covered Patio or Porch
- Forced Air Heating and Cooling System
About This Home
Charming 3-bedroom, 2-bath home offering 1,728 sq ft of living space in the heart of Darlington. Enjoy the warmth of hardwood floors throughout, large windows that fill the home with natural light, and an inviting covered front porch perfect for relaxing. This home combines comfort and efficiency with a newer roof (6 years old) and impressively low utility costs - average electric, sewer, and trash of just $214/month, plus water at $58/month. A 500-gallon propane tank has lasted the current owner nearly two winters, making this a budget-friendly choice. The property also includes a spacious 2-car detached garage for parking and storage. Small town living at its best!
Home Details
Home Type
- Single Family
Est. Annual Taxes
- $659
Year Built
- Built in 1950
Lot Details
- 8,712 Sq Ft Lot
- Lot Dimensions are 65.1 x 133.8
- Level Lot
Parking
- 2 Car Detached Garage
Home Design
- Traditional Architecture
- Brick Foundation
- Shingle Roof
- Vinyl Construction Material
Interior Spaces
- 1.5-Story Property
- Laundry on main level
- Partially Finished Basement
Bedrooms and Bathrooms
- 3 Bedrooms
Outdoor Features
- Covered Patio or Porch
Schools
- Sugar Creek Elementary School
- Northridge Middle School
- North Montgomery High School
Utilities
- Forced Air Heating and Cooling System
- Heat Pump System
- Heating System Powered By Leased Propane
- Propane
Listing and Financial Details
- Assessor Parcel Number 54-08-08-113-003.000-015
- Seller Concessions Not Offered
Map
Home Values in the Area
Average Home Value in this Area
Tax History
| Year | Tax Paid | Tax Assessment Tax Assessment Total Assessment is a certain percentage of the fair market value that is determined by local assessors to be the total taxable value of land and additions on the property. | Land | Improvement |
|---|---|---|---|---|
| 2024 | $659 | $124,300 | $16,000 | $108,300 |
| 2023 | $732 | $133,800 | $12,200 | $121,600 |
| 2022 | $6 | $120,500 | $12,200 | $108,300 |
| 2021 | $5 | $111,800 | $12,200 | $99,600 |
| 2020 | $5 | $107,100 | $12,200 | $94,900 |
| 2019 | $6 | $107,100 | $12,200 | $94,900 |
| 2018 | $7 | $100,700 | $11,200 | $89,500 |
| 2017 | $11 | $93,600 | $11,200 | $82,400 |
| 2016 | $11 | $89,700 | $11,200 | $78,500 |
| 2014 | $10 | $87,500 | $11,200 | $76,300 |
| 2013 | $10 | $89,600 | $11,200 | $78,400 |
Property History
| Date | Event | Price | List to Sale | Price per Sq Ft | Prior Sale |
|---|---|---|---|---|---|
| 10/16/2025 10/16/25 | Price Changed | $207,000 | -3.7% | $120 / Sq Ft | |
| 09/24/2025 09/24/25 | Price Changed | $214,900 | -2.3% | $124 / Sq Ft | |
| 08/22/2025 08/22/25 | For Sale | $220,000 | +43.3% | $127 / Sq Ft | |
| 07/15/2022 07/15/22 | Sold | $153,500 | +2.3% | $68 / Sq Ft | View Prior Sale |
| 06/17/2022 06/17/22 | Pending | -- | -- | -- | |
| 06/16/2022 06/16/22 | For Sale | $150,000 | -- | $66 / Sq Ft |
Purchase History
| Date | Type | Sale Price | Title Company |
|---|---|---|---|
| Quit Claim Deed | -- | None Listed On Document | |
| Warranty Deed | $153,500 | Homann Kurt R |
Mortgage History
| Date | Status | Loan Amount | Loan Type |
|---|---|---|---|
| Previous Owner | $157,272 | New Conventional |
Source: Indiana Regional MLS
MLS Number: 202533736
APN: 54-08-08-113-003.000-015
- 401 W Harrison St
- 307 W Adams St
- 210 W Main St
- 402 West St
- 206 E Adams St
- 6751 E Bayou Rd
- 6177 E Holes Crossing Dr
- 3420 N 500 E
- 5322 E 600 N
- 3410 E 300 N
- 7279 N 950 E
- 2945 N 275 E
- 2341 E 550 N
- 7706 N 1000 E
- 822 N 975 E
- 1928 N State Road 47
- 822 N Walnut Hills
- 3725 E Traction Rd
- 2710 E State Road 32
- 1929 E Overcoat Rd
- 2000 Indianapolis Rd Unit 111
- 2000 Indianapolis Rd Unit 62
- 2025 Clover Dr
- 510 Binford St
- 210 Whitlock Ave Unit B
- 107 Wallace Dr
- 1007 Tuttle Ave
- 203 Wallace Ave
- 126 N Green St Unit 2
- 201 E Pike St Unit 110
- 201 E Pike St Unit 101
- 201 E Jefferson St
- 701 S Walnut St
- 7520 W Manson Colfax Rd
- 2009 W 250 N
- 1502 W 525 N
- 4 W Main St
- 125 Clover Ct
- 2000 Austin Dr
- 1935 Lafayette Ave
