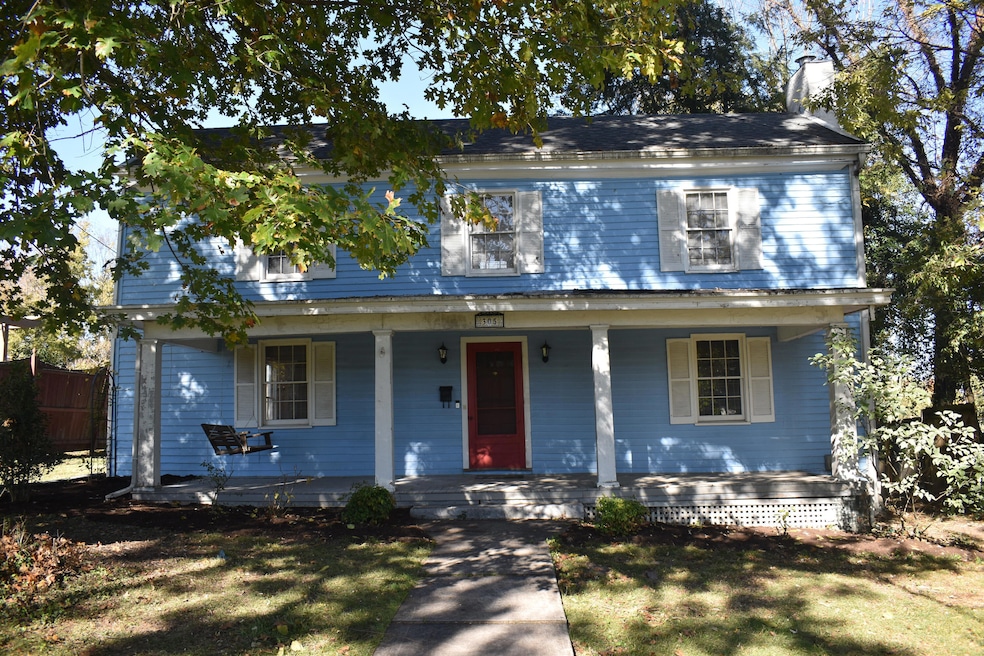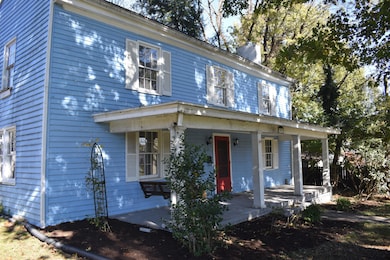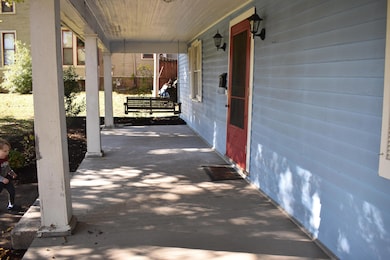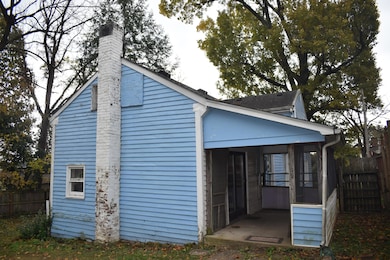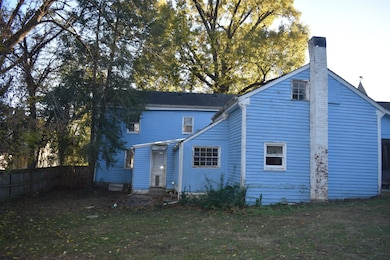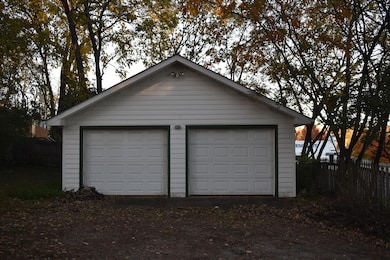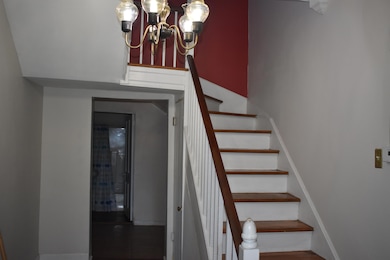305 W Oak St Nicholasville, KY 40356
Estimated payment $1,389/month
Highlights
- Very Popular Property
- Deck
- Wood Flooring
- Fireplace in Primary Bedroom
- Wooded Lot
- 4-minute walk to Rock Fence Park
About This Home
The Scott House - A Kentucky Landmark Step into history with The Scott House, a designated Kentucky Landmark and proud listing on the Jessamine County Historic Registry. This remarkable property is the second-oldest log structure in Jessamine County. The original 1792 log structure, now serving as the kitchen, showcases hand-hewn mahogany beams and walls. A loft above the kitchen (approximately 250 sq. ft.) features original floors and banister, offering a unique space with endless potential. The kitchen and adjoining utility room have been completely rewired, preserving the charm of the past with the convenience of modern updates. The 1830s addition, currently used as a dining room, features an original fireplace with oak mantle and irreplaceable tile—valued at over $10,000. The front Colonial section, built in the 1890s, completes the home's architectural evolution, blending early frontier design with classic 19th-century style. Throughout the home, you'll find original moldings, woodwork, and glass windowpanes. The foyer staircase retains its original banister, and the home's rich history includes use as a Civil War hospital. The property was originally Mr. Scott's 18th-century law office, giving this home deep roots in Kentucky heritage. Outside, an original brick smokehouse foundation has been transformed into a beautiful garden area, adding charm and function to the outdoor space. The Scott House offers a rare opportunity to own a living piece of Kentucky history—carefully preserved, thoughtfully updated, and ready for its next chapter.
Home Details
Home Type
- Single Family
Est. Annual Taxes
- $1,525
Year Built
- Built in 1840
Lot Details
- 0.56 Acre Lot
- Wood Fence
- Wire Fence
- Wooded Lot
- Many Trees
Parking
- 2 Car Detached Garage
Home Design
- Brick Veneer
- Stone Foundation
- Shingle Roof
- Wood Siding
- Vinyl Siding
Interior Spaces
- 2,452 Sq Ft Home
- 2-Story Property
- Blinds
- Living Room
- Dining Room with Fireplace
- 2 Fireplaces
- First Floor Utility Room
- Utility Room
- Crawl Space
- Attic Access Panel
Kitchen
- Breakfast Bar
- Oven or Range
- Dishwasher
Flooring
- Wood
- Tile
Bedrooms and Bathrooms
- 3 Bedrooms
- Primary Bedroom on Main
- Fireplace in Primary Bedroom
- Primary bedroom located on second floor
- 2 Full Bathrooms
Laundry
- Laundry on main level
- Dryer
- Washer
Outdoor Features
- Deck
- Porch
Schools
- Brookside Elementary School
- East Jessamine Middle School
- East Jess High School
Utilities
- Window Unit Cooling System
- Forced Air Heating System
- Heating System Uses Natural Gas
- Natural Gas Connected
Community Details
- No Home Owners Association
- Downtown Subdivision
Listing and Financial Details
- Assessor Parcel Number 058-10-13-036.00
Map
Home Values in the Area
Average Home Value in this Area
Tax History
| Year | Tax Paid | Tax Assessment Tax Assessment Total Assessment is a certain percentage of the fair market value that is determined by local assessors to be the total taxable value of land and additions on the property. | Land | Improvement |
|---|---|---|---|---|
| 2024 | $1,525 | $145,000 | $20,000 | $125,000 |
| 2023 | $1,540 | $145,000 | $20,000 | $125,000 |
| 2022 | $270 | $145,000 | $20,000 | $125,000 |
| 2021 | $270 | $145,000 | $20,000 | $125,000 |
| 2020 | $270 | $145,000 | $20,000 | $125,000 |
| 2019 | $270 | $145,000 | $20,000 | $125,000 |
| 2018 | $270 | $145,000 | $20,000 | $125,000 |
| 2017 | $270 | $145,000 | $20,000 | $125,000 |
| 2016 | $1,462 | $145,000 | $20,000 | $125,000 |
| 2015 | $1,462 | $145,000 | $20,000 | $125,000 |
| 2014 | $1,278 | $129,000 | $20,000 | $109,000 |
Property History
| Date | Event | Price | List to Sale | Price per Sq Ft |
|---|---|---|---|---|
| 11/07/2025 11/07/25 | For Sale | $239,500 | -- | $98 / Sq Ft |
Purchase History
| Date | Type | Sale Price | Title Company |
|---|---|---|---|
| Interfamily Deed Transfer | -- | -- |
Mortgage History
| Date | Status | Loan Amount | Loan Type |
|---|---|---|---|
| Previous Owner | $67,500 | Future Advance Clause Open End Mortgage |
Source: ImagineMLS (Bluegrass REALTORS®)
MLS Number: 25505659
APN: 058-10-13-036.00
- 116 N 4th St
- 400 W Maple St
- 103 N 4th St
- 213 Friendly Ave
- 112 A-B Meadowlark
- 320 Friendly Ave
- 608 N Main St
- 302 Broadway St
- 510-512 N Central Ave
- 105-107 Mingo Rd
- 109-111 Mingo Rd
- 525 W Maple St
- 121 Winners Cir
- 209 Winners Cir
- 184 Winners Cir
- 210 Foxwood Dr
- 623 N Main St
- 100 McDonald St
- 332 Red Cedar Dr
- 216 Windsor Way
- 407 N 2nd St
- 203 S 1st St Unit 1B
- 215 S Main St Unit C
- 414 Lakeview Dr
- 119 Bass Pond Glen Dr
- 201 Orchard Dr
- 500 Beauford Place
- 633 Miles Rd Unit 635
- 639 Miles Rd
- 101 Imperial Pointe
- 400 Elmwood Ct
- 310 Garden Park Dr
- 3745 Frankfort-Ford Rd
- 209 Krauss Dr
- 101 Headstall Rd
- 270 Lancer Dr
- 801 E Brannon Rd
- 449 Keene Troy Pike
- 4067 Winnepeg Way
- 512 Newbury Way
