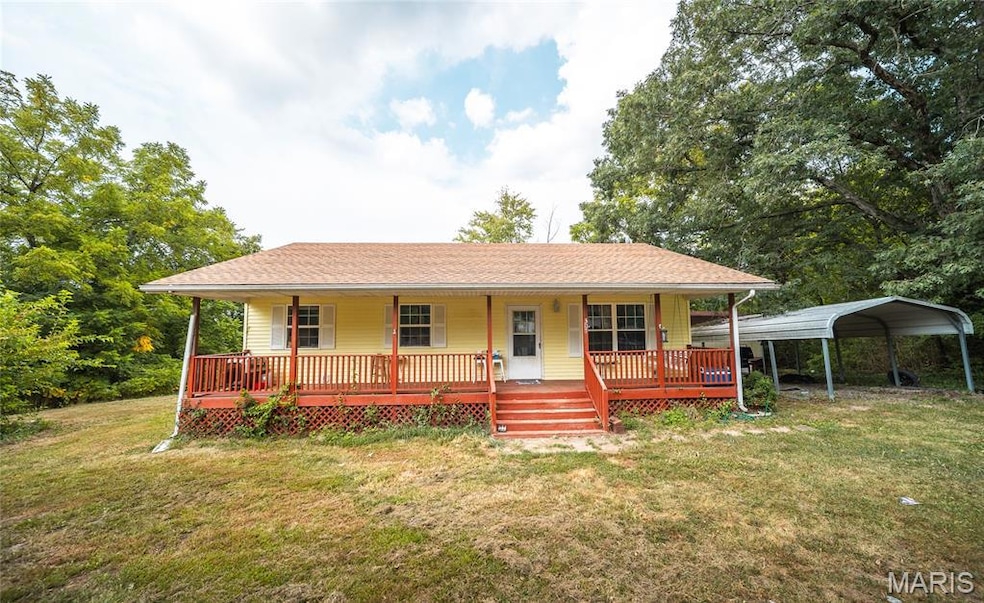
$72,000
- 4 Beds
- 2 Baths
- 784 Sq Ft
- 110 N Elm St
- Conway, MO
MOTIVATED SELLER!!! This 4-bedroom 2-bath home could be quite charming with a little TLC. Home is being sold AS IS. This could be a forever home or an investment opportunity. This home is conveniently located in the city of Conway and close to schools, stores, post office, and the bank.
Dawn Barnett Century Realty, SIQ, Inc.






