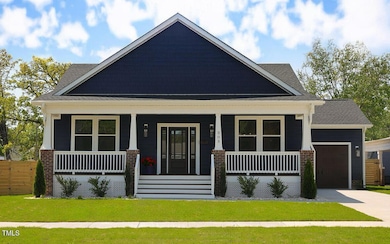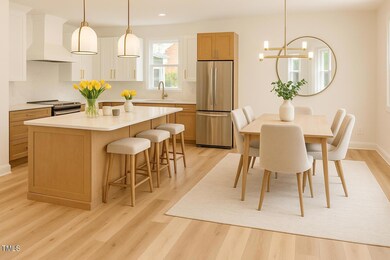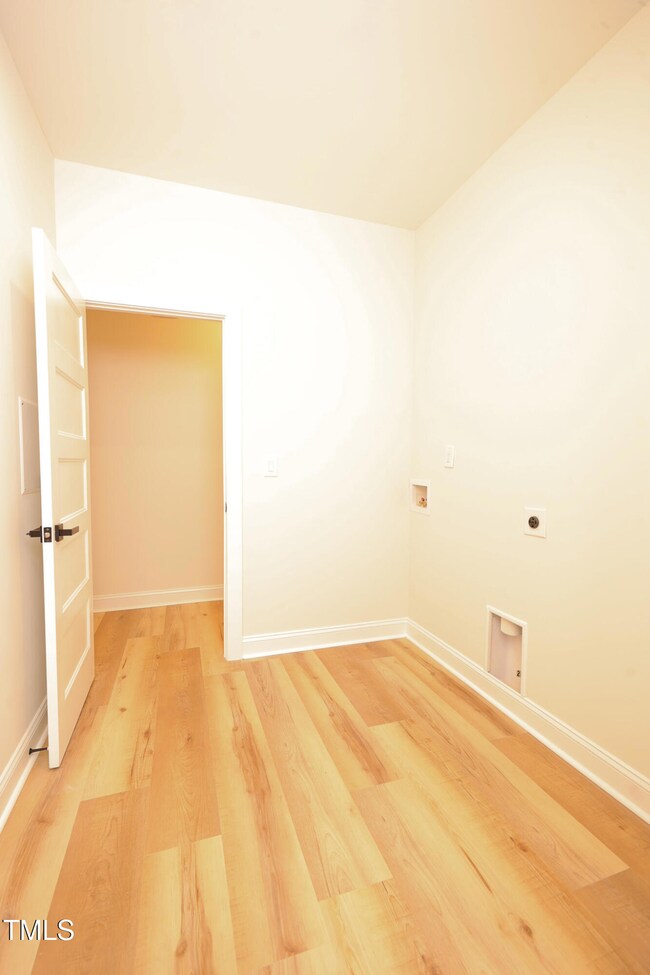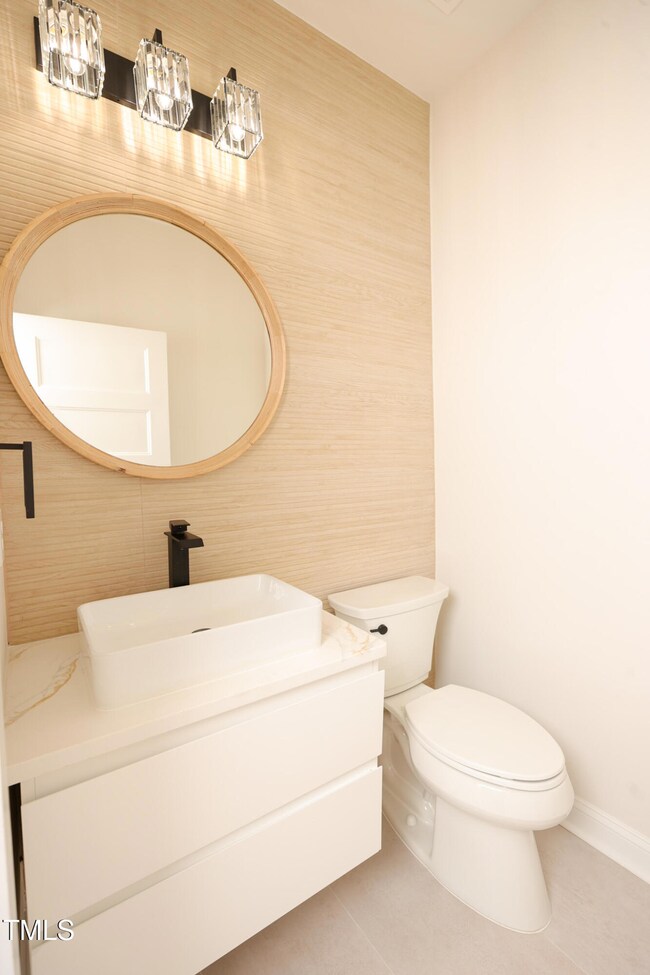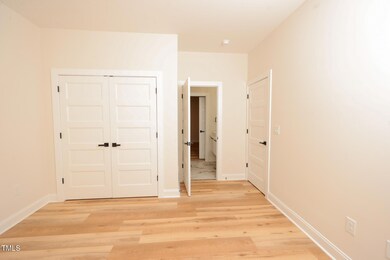
Estimated payment $1,998/month
Highlights
- New Construction
- Craftsman Architecture
- No HOA
- Open Floorplan
- Quartz Countertops
- 1 Car Attached Garage
About This Home
Modern 2025 Ranch | 3 Bed, 2.5 Bath | Fenced Yard | Garage
This beautifully designed 2025 ranch-style home blends modern comfort with smart functionality. Featuring 3 spacious bedrooms, 2.5 bathrooms—including a convenient Jack-and-Jill layout—this home is filled with natural light and high-end finishes throughout.
Enjoy an open-concept layout with an acoustic accent wall and fireplace, floating vanities in all bathrooms, ceiling fans, and a spacious owner's suite with walk-in closet and private bath. The home also includes a dedicated laundry room, a one-car garage, and a fully fenced-in yard—offering privacy and space for outdoor enjoyment.
With a crawl space foundation, sleek curb appeal, and stylish design touches from top to bottom, this move-in-ready home is the perfect mix of modern living and timeless charm.
Situated on a 0.24 acre fully fence lot, no HOA's! Minutes from historic downtown Selma, highway, 70 and I - 95. Don't miss this one!
Disclosure: Seller is a licensed North Carolina real estate broker and has ownership interest in the property.
Home Details
Home Type
- Single Family
Est. Annual Taxes
- $159
Year Built
- Built in 2025 | New Construction
Lot Details
- 6,534 Sq Ft Lot
- Wood Fence
- Back Yard Fenced
Parking
- 1 Car Attached Garage
- Off-Street Parking
Home Design
- Home is estimated to be completed on 7/17/25
- Craftsman Architecture
- Brick Foundation
- Frame Construction
- Shingle Roof
- HardiePlank Type
Interior Spaces
- 1,944 Sq Ft Home
- 1-Story Property
- Open Floorplan
- Ceiling Fan
- ENERGY STAR Qualified Doors
- Living Room with Fireplace
- Luxury Vinyl Tile Flooring
- Basement
- Crawl Space
Kitchen
- Electric Range
- Range Hood
- Microwave
- ENERGY STAR Qualified Refrigerator
- ENERGY STAR Qualified Dishwasher
- Kitchen Island
- Quartz Countertops
Bedrooms and Bathrooms
- 3 Bedrooms
- Walk-In Closet
- Bathtub with Shower
Laundry
- Laundry Room
- Laundry on main level
Attic
- Pull Down Stairs to Attic
- Attic or Crawl Hatchway Insulated
Home Security
- Carbon Monoxide Detectors
- Fire and Smoke Detector
Eco-Friendly Details
- Energy-Efficient Windows
- Energy-Efficient HVAC
- Energy-Efficient Thermostat
Schools
- Selma Elementary And Middle School
- Clayton High School
Utilities
- Central Heating and Cooling System
- Vented Exhaust Fan
- ENERGY STAR Qualified Water Heater
Community Details
- No Home Owners Association
Listing and Financial Details
- Assessor Parcel Number 14027017
Map
Home Values in the Area
Average Home Value in this Area
Tax History
| Year | Tax Paid | Tax Assessment Tax Assessment Total Assessment is a certain percentage of the fair market value that is determined by local assessors to be the total taxable value of land and additions on the property. | Land | Improvement |
|---|---|---|---|---|
| 2025 | $3,740 | $333,920 | $25,000 | $308,920 |
| 2024 | $159 | $12,500 | $12,500 | $0 |
| 2023 | $161 | $12,500 | $12,500 | $0 |
| 2022 | $166 | $12,500 | $12,500 | $0 |
| 2021 | $164 | $12,500 | $12,500 | $0 |
| 2020 | $166 | $12,500 | $12,500 | $0 |
| 2019 | $163 | $12,500 | $12,500 | $0 |
| 2018 | $241 | $18,280 | $18,280 | $0 |
| 2017 | $236 | $18,280 | $18,280 | $0 |
| 2016 | $236 | $18,280 | $18,280 | $0 |
| 2015 | $236 | $18,280 | $18,280 | $0 |
| 2014 | $236 | $18,280 | $18,280 | $0 |
Property History
| Date | Event | Price | Change | Sq Ft Price |
|---|---|---|---|---|
| 08/28/2025 08/28/25 | Price Changed | $364,999 | -2.7% | $188 / Sq Ft |
| 07/17/2025 07/17/25 | For Sale | $374,999 | +1150.0% | $193 / Sq Ft |
| 12/15/2023 12/15/23 | Off Market | $30,000 | -- | -- |
| 05/13/2021 05/13/21 | Sold | $30,000 | -20.0% | -- |
| 04/16/2021 04/16/21 | For Sale | $37,500 | -- | -- |
Purchase History
| Date | Type | Sale Price | Title Company |
|---|---|---|---|
| Special Warranty Deed | -- | None Listed On Document | |
| Warranty Deed | -- | None Available | |
| Warranty Deed | $30,000 | None Available | |
| Interfamily Deed Transfer | -- | None Available |
Mortgage History
| Date | Status | Loan Amount | Loan Type |
|---|---|---|---|
| Closed | $230,000 | Construction |
Similar Homes in Selma, NC
Source: Doorify MLS
MLS Number: 10109849
APN: 14027017
- 104 N Green St
- 901 W Anderson St
- 206 S Ethel St
- 412 N Green St
- 23 W Victoria Ridge Dr
- 23 W Victoria Ridge Dr Unit 33
- 405 N Massey St
- 1003 W Anderson St
- 63 W Victoria Ridge Dr Unit 31
- 0 Atkinson Mill Rd Unit 10022797
- 5437 N Carolina 39 Hwy
- 706 W Preston St
- 609 W Preston St
- 401 N Raiford St
- 62 W Victoria Ridge Dr W
- 112 Boykin Ave
- 5886 N Carolina 96
- 107 Eubank Ct
- 801 River Rd
- 409 N Sellers St
- 412 N Green St
- 1007 W Anderson St
- 505 W Preston St
- 303 W Preston St Unit 303B
- 806 S Massey St
- 713 S Webb St
- 17 Brookwood Dr
- 2 N Sussex Dr Unit B
- 101 Clearwater Dr
- 287 Peebles Dr
- 287 Peebles Dr
- 266 Peebles Dr
- 266 Peebles Dr
- 244 Paramount Dr
- 231 Paramount Dr
- 164 Paramount Dr
- 176 Paramount Dr
- 302 Stancil St
- 114 Holmes Dr
- 66 Waxflower Dr


